4918 Liberty Hill Trail, Sherman, TX 75092
Local realty services provided by:ERA Courtyard Real Estate
Listed by:eartha wang972-342-0011
Office:oyezz real estate
MLS#:21016736
Source:GDAR
Price summary
- Price:$410,900
- Price per sq. ft.:$102.55
- Monthly HOA dues:$58.33
About this home
DISCOUNTED - Newer 2-story Brick Home in Quiet West Sherman Neighborhood!
Updated home in Austin Landing! Recent improvements include fresh interior paint, decorative light fixtures, and a new kitchen farm sink with a gooseneck spray faucet. This spacious floor plan features a formal dining room with a butler’s area, ideal for a coffee or wine bar, plus a walk-in pantry. The eat-in kitchen boasts a double oven range, island, and adjoining breakfast nook. The family room offers a fireplace and views of the private backyard, perfect for entertaining. The main floor primary suite includes a private ensuite bath with dual sinks, a separate shower, and a walk-in closet. Upstairs, enjoy all new carpet throughout the oversized game room and additional living area, complete with built in cabinetry and a beverage fridge. A bonus second primary suite features an ensuite bath with dual vanities and a walk-in closet. Two additional bedrooms share a Jack-and-Jill bath. This bright and airy home offers comfortable living inside and out. The backyard features a fenced in yard with a covered patio and pergola. Additional highlights include a certified storm shelter, storage shed, and irrigation system. Retail, restaurants, and services are just minutes away! A must see.
Contact an agent
Home facts
- Year built:2013
- Listing ID #:21016736
- Added:258 day(s) ago
- Updated:October 14, 2025 at 12:40 AM
Rooms and interior
- Bedrooms:4
- Total bathrooms:4
- Full bathrooms:3
- Half bathrooms:1
- Living area:4,007 sq. ft.
Heating and cooling
- Cooling:Central Air, Electric
- Heating:Central, Electric
Structure and exterior
- Year built:2013
- Building area:4,007 sq. ft.
- Lot area:0.17 Acres
Schools
- High school:Sherman
- Middle school:Sherman
- Elementary school:Percy W Neblett
Finances and disclosures
- Price:$410,900
- Price per sq. ft.:$102.55
- Tax amount:$5,282
New listings near 4918 Liberty Hill Trail
- New
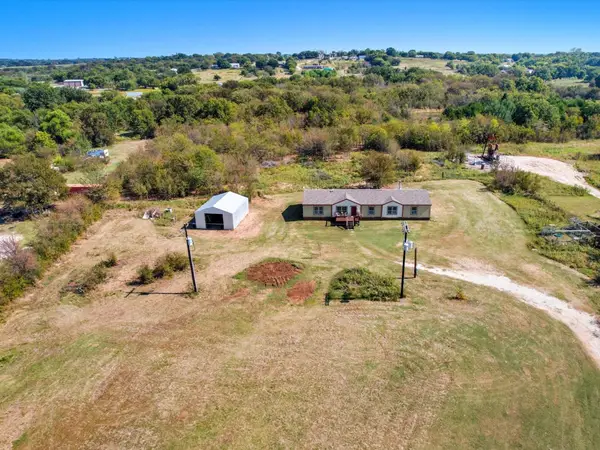 $385,000Active4 beds 3 baths2,400 sq. ft.
$385,000Active4 beds 3 baths2,400 sq. ft.1658 Reynolds Lane, Sherman, TX 75092
MLS# 21082363Listed by: TEN TWENTY REALTY LLC - New
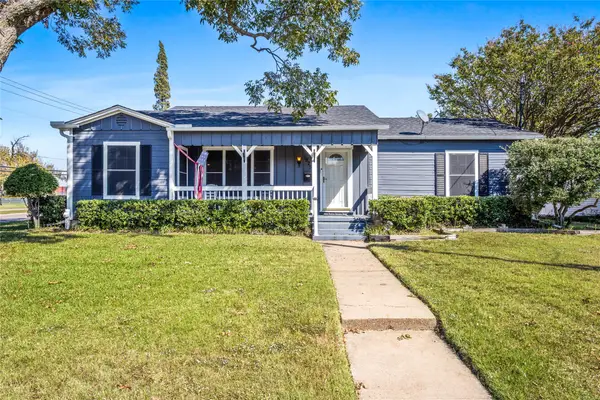 $405,000Active4 beds 4 baths2,523 sq. ft.
$405,000Active4 beds 4 baths2,523 sq. ft.1825 N Highland Avenue, Sherman, TX 75092
MLS# 21087192Listed by: BETTER HOMES & GARDENS, WINANS - New
 $257,674Active4 beds 2 baths1,667 sq. ft.
$257,674Active4 beds 2 baths1,667 sq. ft.3609 Oleander Place, Sherman, TX 75092
MLS# 21087633Listed by: TURNER MANGUM,LLC - New
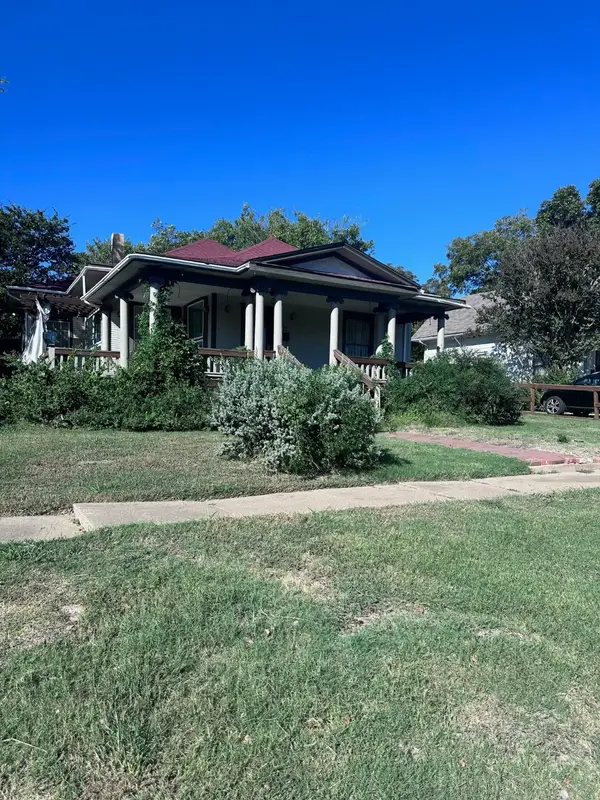 $298,000Active3 beds 2 baths1,732 sq. ft.
$298,000Active3 beds 2 baths1,732 sq. ft.112 N Grand Avenue, Sherman, TX 75090
MLS# 21087561Listed by: BILL FRENCH PROPERTIES - New
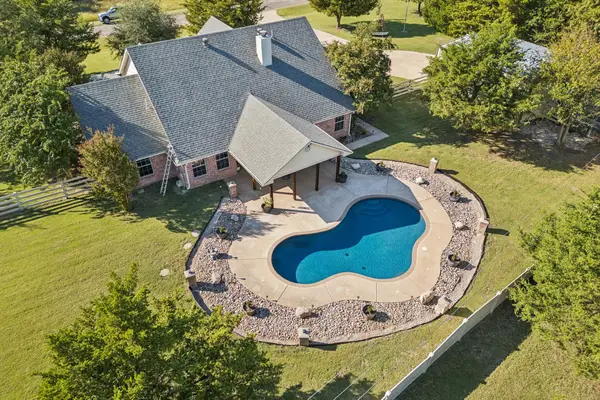 $450,000Active4 beds 2 baths1,812 sq. ft.
$450,000Active4 beds 2 baths1,812 sq. ft.184 Lopez Drive, Sherman, TX 75090
MLS# 21083228Listed by: KELLER WILLIAMS FRISCO STARS - New
 $4,100,000Active19.17 Acres
$4,100,000Active19.17 Acres2700 E Us-82, Sherman, TX 75090
MLS# 21087396Listed by: VP REALTY SERVICES - New
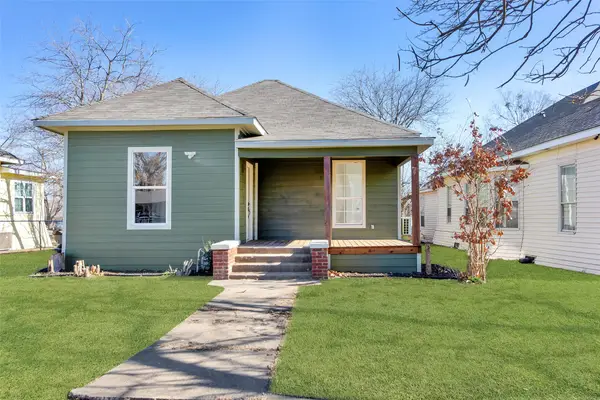 $165,000Active3 beds 2 baths1,100 sq. ft.
$165,000Active3 beds 2 baths1,100 sq. ft.805 S Hazelwood Street, Sherman, TX 75090
MLS# 21086324Listed by: JOSH HOLLAND - New
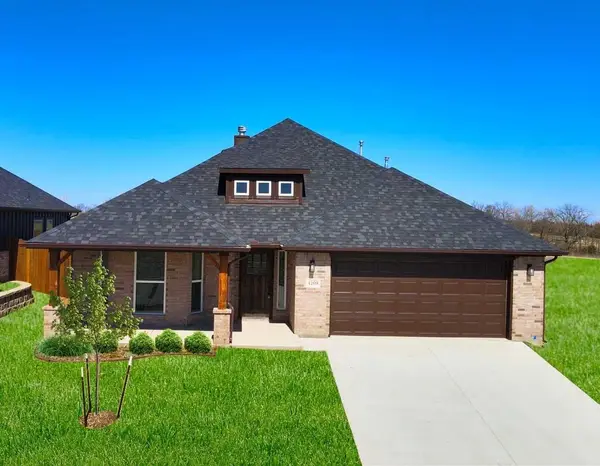 $365,000Active4 beds 2 baths2,069 sq. ft.
$365,000Active4 beds 2 baths2,069 sq. ft.4109 Hummingbird Drive, Sherman, TX 75092
MLS# 21086812Listed by: BRYAN BLAGG REAL ESTATE - New
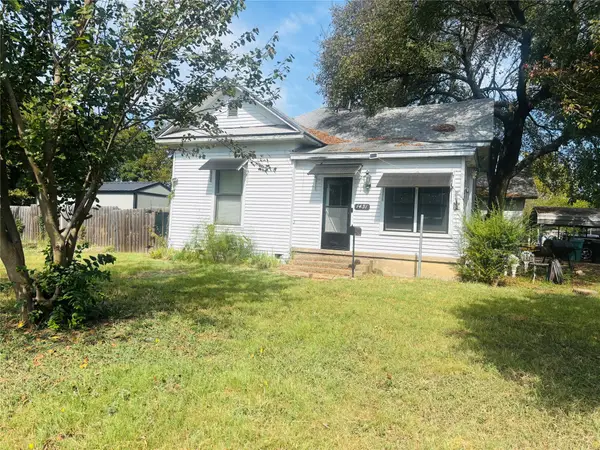 $175,000Active2 beds 1 baths886 sq. ft.
$175,000Active2 beds 1 baths886 sq. ft.1431 E Wells Avenue, Sherman, TX 75090
MLS# 21085618Listed by: READY REAL ESTATE LLC - New
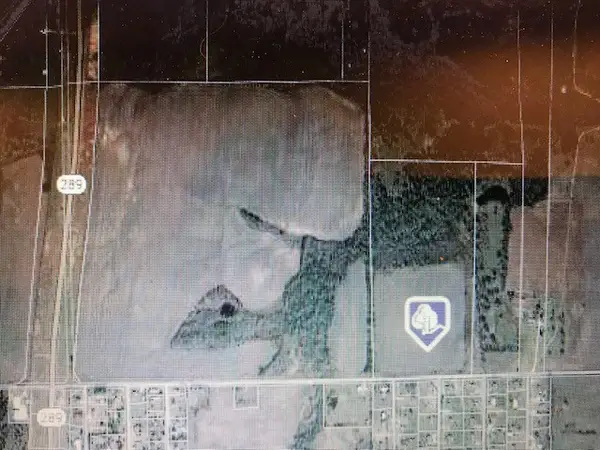 $2,800,000Active39.89 Acres
$2,800,000Active39.89 Acres1695 Elliott Road, Sherman, TX 75092
MLS# 21086668Listed by: SONYA REALTY, LLC
