512 Courtney Drive, Sherman, TX 75092
Local realty services provided by:ERA Courtyard Real Estate
Listed by: bryan blagg817-939-8488
Office: bryan blagg real estate
MLS#:21001057
Source:GDAR
Price summary
- Price:$351,900
- Price per sq. ft.:$199.83
About this home
Make Washington Meadows your next home; located on the west side of Sherman with great access on FM1417 (Heritage Pkwy). This neighborhood provides easy access to US75 for quick commuting. Enjoy the great schools of Sherman ISD with elementary, middle, and high school all within a 15 minute drive. Great open floor plan with fireplace and dedicated dining area. Built to Wyldewood Homes standards, this home includes crown molding, built-in shelving in all closets, garage door opener and remotes, ceiling fans in all bedrooms, internet and cable hook ups in all bedrooms, under mount kitchen lighting and blinds throughout. The spacious master bathroom includes a soaker garden tub and separate walk-in shower with floor to ceiling tile. Landscaping includes full sod front and back, tree and flower bed in the front yard, and full privacy fence around the property. No HOA!!!
Contact an agent
Home facts
- Year built:2025
- Listing ID #:21001057
- Added:161 day(s) ago
- Updated:December 24, 2025 at 12:39 PM
Rooms and interior
- Bedrooms:3
- Total bathrooms:2
- Full bathrooms:2
- Living area:1,761 sq. ft.
Heating and cooling
- Cooling:Central Air, Electric
- Heating:Natural Gas
Structure and exterior
- Roof:Composition
- Year built:2025
- Building area:1,761 sq. ft.
- Lot area:0.17 Acres
Schools
- High school:Sherman
- Middle school:Sherman
- Elementary school:Perrin
Finances and disclosures
- Price:$351,900
- Price per sq. ft.:$199.83
New listings near 512 Courtney Drive
- New
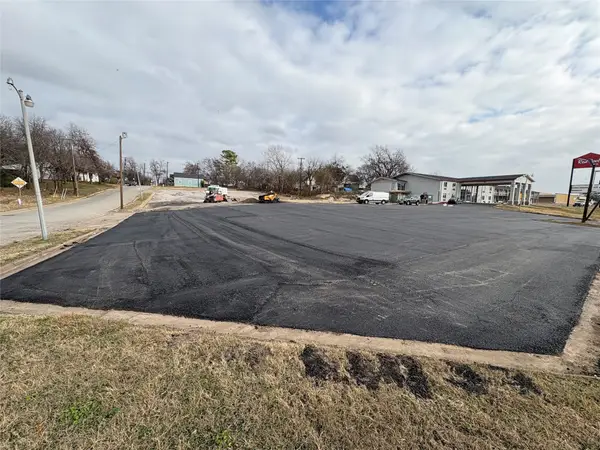 $775,000Active1.26 Acres
$775,000Active1.26 Acres401 S Sam Rayburn Freeway, Sherman, TX 75090
MLS# 21137028Listed by: C-21 DEAN GILBERT, REALTORS - New
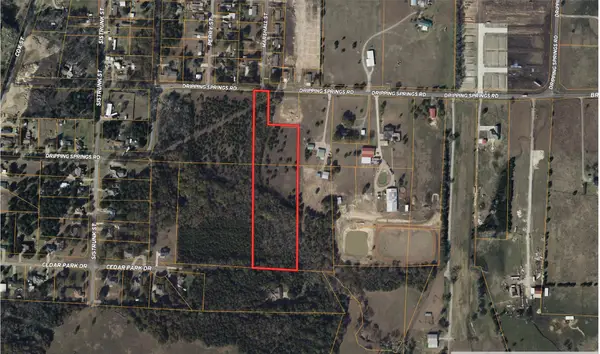 $359,999Active6.51 Acres
$359,999Active6.51 Acres3160 Dripping Springs, Sherman, TX 75021
MLS# 21137274Listed by: NNN ADVISOR, LLC - New
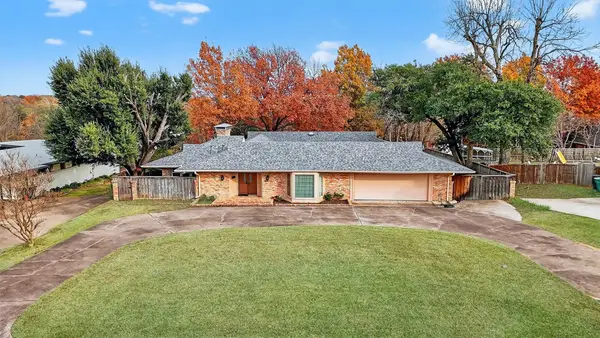 $349,999Active3 beds 3 baths2,733 sq. ft.
$349,999Active3 beds 3 baths2,733 sq. ft.1015 Western Hills Drive, Sherman, TX 75092
MLS# 21137282Listed by: PARAGON, REALTORS - Open Sat, 1 to 3pmNew
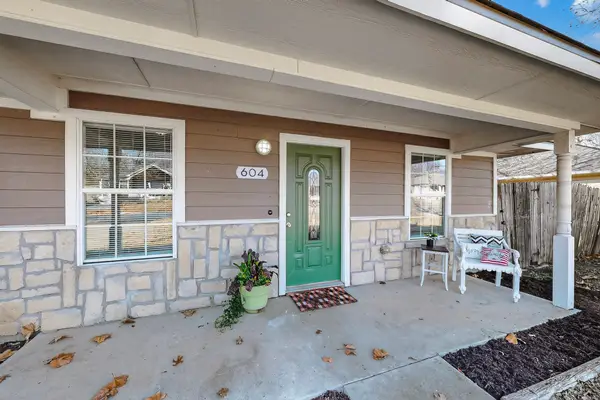 $215,000Active3 beds 2 baths1,056 sq. ft.
$215,000Active3 beds 2 baths1,056 sq. ft.604 S Maxey Street, Sherman, TX 75090
MLS# 21133464Listed by: PARAGON, REALTORS - New
 $349,900Active4 beds 3 baths2,449 sq. ft.
$349,900Active4 beds 3 baths2,449 sq. ft.2212 Trailside Drive, Sherman, TX 75092
MLS# 21136364Listed by: CENTURY COMMUNITIES - New
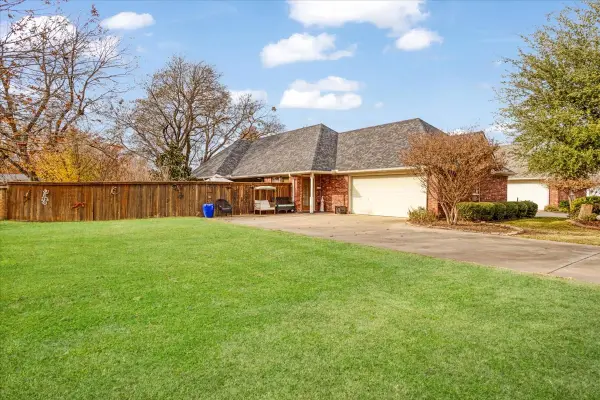 $289,999Active3 beds 2 baths1,622 sq. ft.
$289,999Active3 beds 2 baths1,622 sq. ft.2700 Rex Cruse Drive, Sherman, TX 75092
MLS# 21135592Listed by: C-21 DEAN GILBERT, REALTORS - New
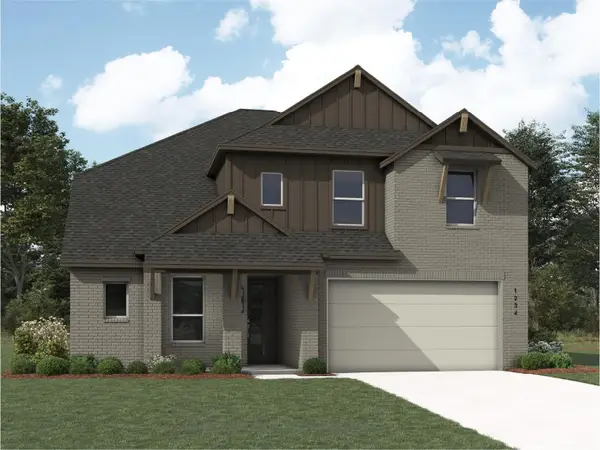 $439,990Active4 beds 4 baths2,815 sq. ft.
$439,990Active4 beds 4 baths2,815 sq. ft.417 Heritage Ranch Trail, Sherman, TX 75092
MLS# 21134123Listed by: HIGHLAND HOMES REALTY - New
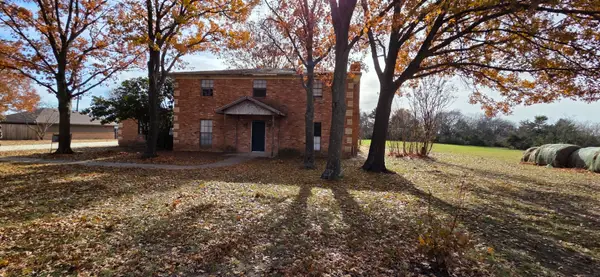 $315,000Active3 beds 3 baths2,727 sq. ft.
$315,000Active3 beds 3 baths2,727 sq. ft.128 Estate West Road, Sherman, TX 75092
MLS# 21136167Listed by: REAL LIFE REALTY, LLC - Open Sat, 1 to 3pmNew
 $369,000Active3 beds 2 baths1,937 sq. ft.
$369,000Active3 beds 2 baths1,937 sq. ft.2503 Saint Lawrence Drive, Sherman, TX 75092
MLS# 21134735Listed by: BETTER HOMES & GARDENS, WINANS - New
 $246,500Active3 beds 2 baths1,207 sq. ft.
$246,500Active3 beds 2 baths1,207 sq. ft.1210 Blanton Place, Sherman, TX 75092
MLS# 21133724Listed by: COLDWELL BANKER RES BENTON
