703 S Montgomery Street, Sherman, TX 75090
Local realty services provided by:ERA Steve Cook & Co, Realtors
703 S Montgomery Street,Sherman, TX 75090
$299,900
- 5 Beds
- 4 Baths
- 2,844 sq. ft.
- Single family
- Active
Listed by:jordan brandt817-600-2400
Office:spring house realty
MLS#:20919443
Source:GDAR
Price summary
- Price:$299,900
- Price per sq. ft.:$105.45
About this home
Multiple Offers Received. Please send your highest and best before Tuesday September 9th. This 1930s Craftsman was taken down to the foundation and completely rebuilt from the ground up in 2024. With over 2800 square feet, this 5 bedroom, 3 and 1 half bathroom home features voluminous vaulted ceilings, an open floor concept, and a meticulous interior design appealing to even the most discerning of tastes. Kitchen features Quartz countertops with a decorative Oleen tile back splash, stainless steel appliances, kitchen island, and Monarch blue shaker style cabinetry with brushed gold hardware pulls with matching kitchen sink, faucet, and decorative lighting. The first floor Primary bedroom and bathroom features a double sink quartz top vanity with matte black faucets and hardware pulls, beautiful tiled shower surround with separate roman soaking tub, wood look tiled flooring and a walk in closet. This home has a newer Roof, windows, HVAC, electrical updates, plumbing, floors, doors, trim, paint, faucets, fixtures and much much more. Schedule your Showing appointment today.
Contact an agent
Home facts
- Listing ID #:20919443
- Added:143 day(s) ago
- Updated:October 05, 2025 at 11:33 AM
Rooms and interior
- Bedrooms:5
- Total bathrooms:4
- Full bathrooms:3
- Half bathrooms:1
- Living area:2,844 sq. ft.
Heating and cooling
- Cooling:Ceiling Fans, Central Air, Electric
- Heating:Central, Electric
Structure and exterior
- Roof:Composition
- Building area:2,844 sq. ft.
- Lot area:0.21 Acres
Schools
- High school:Sherman
- Middle school:Piner
- Elementary school:Washington
Finances and disclosures
- Price:$299,900
- Price per sq. ft.:$105.45
- Tax amount:$1,494
New listings near 703 S Montgomery Street
- New
 $55,000Active0.16 Acres
$55,000Active0.16 Acres2018 S Inwood Street, Sherman, TX 75090
MLS# 21078016Listed by: HOMES BY LAINIE REAL ESTATE GROUP - New
 $290,000Active4 beds 2 baths1,830 sq. ft.
$290,000Active4 beds 2 baths1,830 sq. ft.3312 Sherbrooke Place, Sherman, TX 75092
MLS# 21078409Listed by: EXP REALTY - New
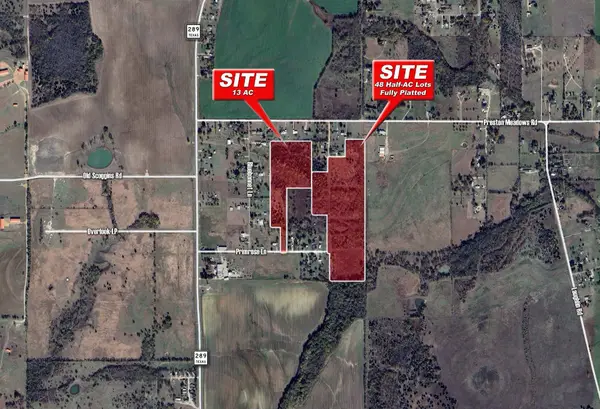 $3,875,000Active40 Acres
$3,875,000Active40 Acres00 Primrose, Sherman, TX 75092
MLS# 21077975Listed by: REX REAL ESTATE, INC - New
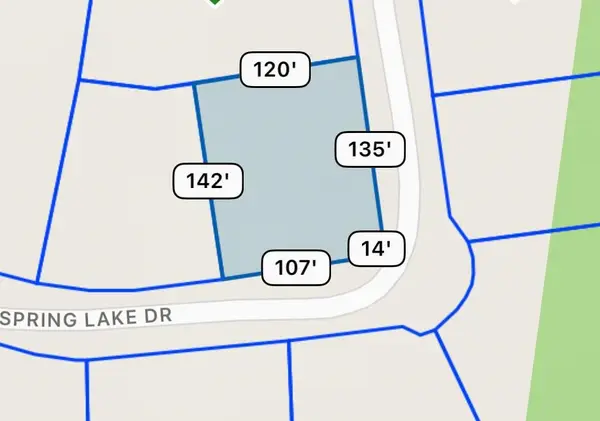 $110,000Active0.39 Acres
$110,000Active0.39 Acres2705 Spring Lake Drive, Sherman, TX 75092
MLS# 21075778Listed by: UNITED REAL ESTATE FRISCO - New
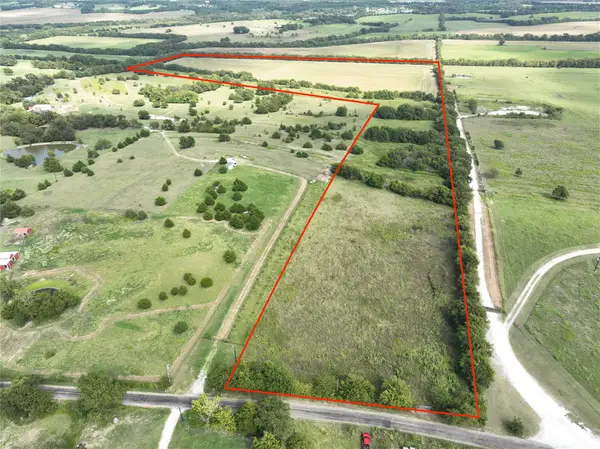 $1,277,550Active56.78 Acres
$1,277,550Active56.78 Acres00 Hall Road, Sherman, TX 75090
MLS# 21077349Listed by: BOIS D'ARC REALTY, INC. - New
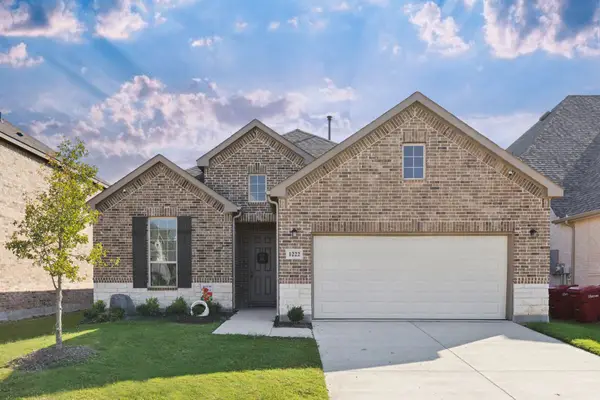 $299,000Active3 beds 2 baths1,717 sq. ft.
$299,000Active3 beds 2 baths1,717 sq. ft.1222 El Sol Boulevard, Sherman, TX 75090
MLS# 21076581Listed by: COMPASS RE TEXAS, LLC - New
 $649,900Active4 beds 3 baths2,947 sq. ft.
$649,900Active4 beds 3 baths2,947 sq. ft.169 Ridgeview Drive, Sherman, TX 75090
MLS# 21077202Listed by: C-21 DEAN GILBERT, REALTORS - New
 $225,000Active3 beds 2 baths1,219 sq. ft.
$225,000Active3 beds 2 baths1,219 sq. ft.1711 W Birge Street, Sherman, TX 75090
MLS# 21074115Listed by: HOMES BY LAINIE REAL ESTATE GROUP - New
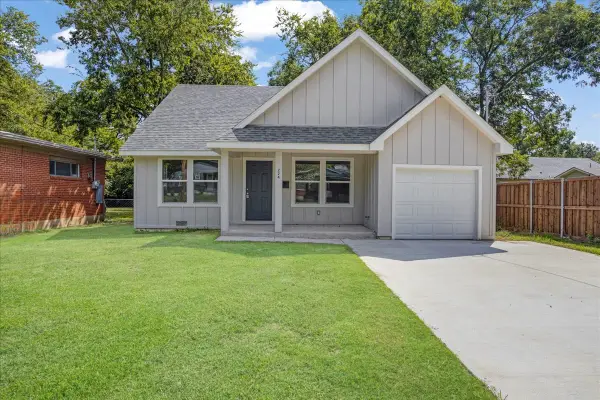 $209,000Active3 beds 2 baths1,130 sq. ft.
$209,000Active3 beds 2 baths1,130 sq. ft.224 W Dexter Street, Sherman, TX 75092
MLS# 21072504Listed by: PARAGON, REALTORS - New
 $649,947Active5 beds 5 baths3,995 sq. ft.
$649,947Active5 beds 5 baths3,995 sq. ft.4701 Camp Verde Circle, Sherman, TX 75092
MLS# 21065348Listed by: BRIGGS FREEMAN SOTHEBY'S INT'L
