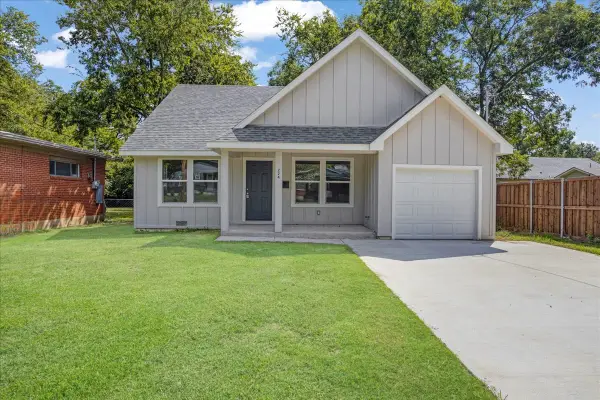736 Westwood Drive, Sherman, TX 75092
Local realty services provided by:ERA Newlin & Company
Listed by:kay crawford940-969-0123
Office:century 21 judge fite co.- decatur
MLS#:20945539
Source:GDAR
Price summary
- Price:$499,900
- Price per sq. ft.:$139.56
About this home
PRICE REDUCTION HAS PUT THIS BEAUTIFUL HOME IN THE FHA BRACKET. Bring your buyers that need a large home for family or like to entertain.
This custom home, designed by Donald Mays, offers extensive opportunities for entertaining both indoors and outdoors. The residence is situated on a corner lot and features brick and hardwood floors throughout, and includes two fireplaces. The guest quarters provide additional square footage, enhancing the overall living space. The expansive outdoor area boasts a koi pond with a fountain, home to 17 goldfish. The master suite includes a large walk-in closet with built-ins, and the master bath features a clawfoot tub. The kitchen is equipped with granite countertops, a Jenn-Air cooktop, and a breakfast bar. Additionally, there is a shop with extra storage space. The property also includes a sunroom, providing a bright and inviting space to relax and enjoy the surroundings. The property is enclosed by a fence and features an electric gate, ensuring privacy and security.
Contact an agent
Home facts
- Year built:1960
- Listing ID #:20945539
- Added:132 day(s) ago
- Updated:October 03, 2025 at 11:43 AM
Rooms and interior
- Bedrooms:3
- Total bathrooms:4
- Full bathrooms:3
- Half bathrooms:1
- Living area:3,582 sq. ft.
Heating and cooling
- Cooling:Ceiling Fans, Central Air, Electric, Geothermal
- Heating:Central, Fireplaces, Natural Gas
Structure and exterior
- Roof:Composition
- Year built:1960
- Building area:3,582 sq. ft.
- Lot area:0.66 Acres
Schools
- High school:Sherman
- Middle school:Piner
- Elementary school:Wakefield
Finances and disclosures
- Price:$499,900
- Price per sq. ft.:$139.56
- Tax amount:$9,657
New listings near 736 Westwood Drive
- New
 $225,000Active3 beds 2 baths1,219 sq. ft.
$225,000Active3 beds 2 baths1,219 sq. ft.1711 W Birge Street, Sherman, TX 75090
MLS# 21074115Listed by: HOMES BY LAINIE REAL ESTATE GROUP - New
 $209,000Active3 beds 2 baths1,130 sq. ft.
$209,000Active3 beds 2 baths1,130 sq. ft.224 W Dexter Street, Sherman, TX 75092
MLS# 21072504Listed by: PARAGON, REALTORS - New
 $649,947Active5 beds 5 baths3,995 sq. ft.
$649,947Active5 beds 5 baths3,995 sq. ft.4701 Camp Verde Circle, Sherman, TX 75092
MLS# 21065348Listed by: BRIGGS FREEMAN SOTHEBY'S INT'L - New
 $329,990Active4 beds 3 baths2,086 sq. ft.
$329,990Active4 beds 3 baths2,086 sq. ft.929 Jefferson Way, Sherman, TX 75090
MLS# 21076368Listed by: DR HORTON, AMERICA'S BUILDER - New
 $270,990Active3 beds 2 baths1,537 sq. ft.
$270,990Active3 beds 2 baths1,537 sq. ft.924 Jefferson Way, Sherman, TX 75090
MLS# 21076384Listed by: DR HORTON, AMERICA'S BUILDER - New
 $333,990Active4 beds 3 baths2,086 sq. ft.
$333,990Active4 beds 3 baths2,086 sq. ft.920 Jefferson Way, Sherman, TX 75090
MLS# 21076311Listed by: DR HORTON, AMERICA'S BUILDER - New
 $270,990Active3 beds 2 baths1,442 sq. ft.
$270,990Active3 beds 2 baths1,442 sq. ft.921 Jefferson Way, Sherman, TX 75090
MLS# 21076362Listed by: DR HORTON, AMERICA'S BUILDER - New
 $345,000Active4 beds 2 baths1,800 sq. ft.
$345,000Active4 beds 2 baths1,800 sq. ft.1020 Silverton Drive, Sherman, TX 75092
MLS# 21075187Listed by: EXP REALTY LLC - New
 $255,990Active3 beds 2 baths1,442 sq. ft.
$255,990Active3 beds 2 baths1,442 sq. ft.912 Jefferson Way, Sherman, TX 75090
MLS# 21076041Listed by: DR HORTON, AMERICA'S BUILDER - New
 $304,990Active4 beds 3 baths1,979 sq. ft.
$304,990Active4 beds 3 baths1,979 sq. ft.917 Jefferson Way, Sherman, TX 75090
MLS# 21076059Listed by: DR HORTON, AMERICA'S BUILDER
