10077 Cravens Camp Road, Silsbee, TX 77656
Local realty services provided by:American Real Estate ERA Powered
Listed by: ashley jackson-whitworth
Office: martindale real estate invest
MLS#:262890
Source:TX_BBOR
Price summary
- Price:$530,000
- Price per sq. ft.:$251.78
About this home
Nestled in the serene countryside of Silsbee, Tx, this charming cypress log sided farmhouse offers a peaceful retreat for those seeking a farm life lifestyle. Situated on 19.65 acres, the property is already equipped for livestock with fenced boundaries and a hot wire on all four sides. The unique cedar home features a wrap-around porch, open concept floor plan with kitchen open to living room. Inside, the open and inviting living space is complemented by stunning aspen wood ceilings that create a sense of grandeur. The spacious bedroom boasts two closets and a luxurious private bathroom with a large soaking tub. Upstairs, is the 2nd bedroom, a cozy loft and full bath. Two shops on the property offer ample storage and workspace. Plus don't forget the potential guest home near the main home with a half bath. Additionally, there is another designated home site with utilities in place. With unrestricted land, the possibilities are endless for creating your dream country paradise.
Contact an agent
Home facts
- Listing ID #:262890
- Added:96 day(s) ago
- Updated:February 10, 2026 at 04:06 PM
Rooms and interior
- Bedrooms:2
- Total bathrooms:3
- Full bathrooms:2
- Half bathrooms:1
- Living area:2,105 sq. ft.
Heating and cooling
- Cooling:Central Electric
- Heating:Central Electric
Structure and exterior
- Roof:Comp. Shingle
- Building area:2,105 sq. ft.
- Lot area:19.56 Acres
Utilities
- Water:Comm. Water
- Sewer:Septic System
Finances and disclosures
- Price:$530,000
- Price per sq. ft.:$251.78
- Tax amount:$3,532
New listings near 10077 Cravens Camp Road
- New
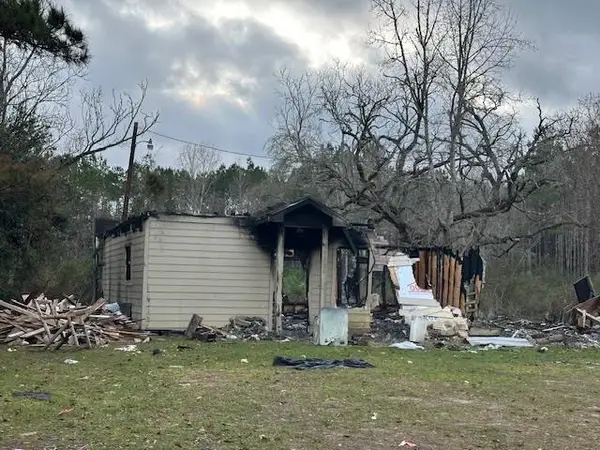 $114,000Active8.23 Acres
$114,000Active8.23 Acres7036 Fm 92, Silsbee, TX 77656
MLS# 265016Listed by: BAYOU STATE REAL ESTATE, LLC -- 9003431 - New
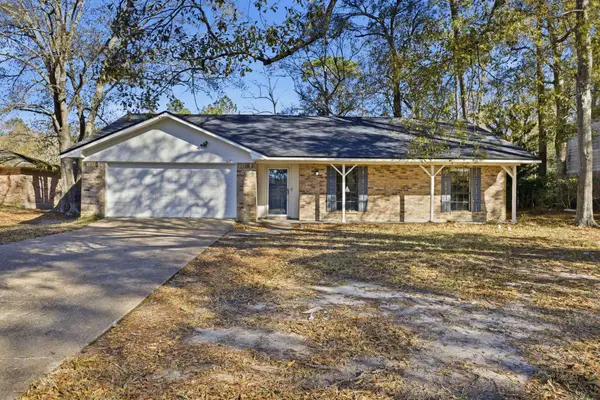 $255,000Active4 beds 2 baths1,849 sq. ft.
$255,000Active4 beds 2 baths1,849 sq. ft.112 Inwood, Silsbee, TX 77656
MLS# 264995Listed by: REAL BROKER, LLC - New
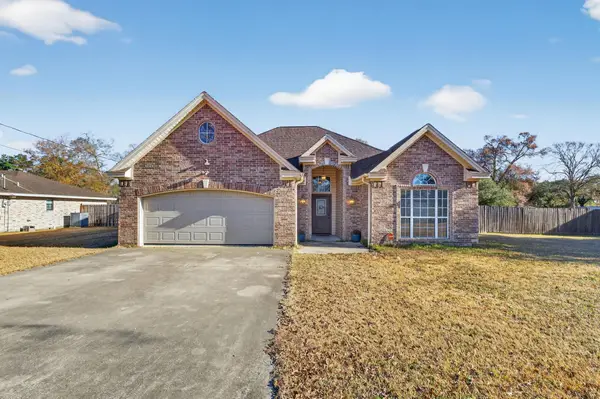 $249,900Active3 beds 2 baths1,621 sq. ft.
$249,900Active3 beds 2 baths1,621 sq. ft.890 Barnhill, Silsbee, TX 77656
MLS# 264970Listed by: REAL BROKER, LLC - New
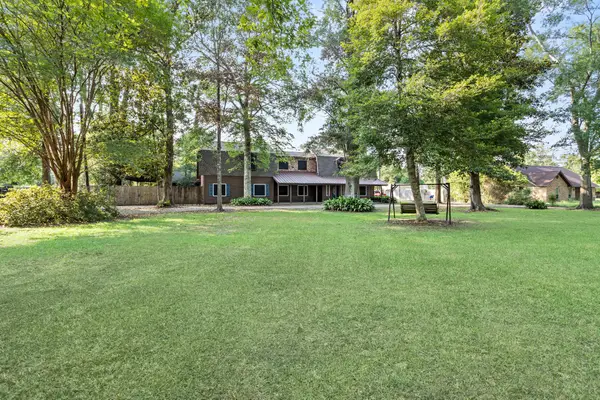 $434,900Active4 beds 4 baths4,032 sq. ft.
$434,900Active4 beds 4 baths4,032 sq. ft.134 Sherwood Trail, Silsbee, TX 77656
MLS# 58276220Listed by: PROPERTY PROS REAL ESTATE & CO - New
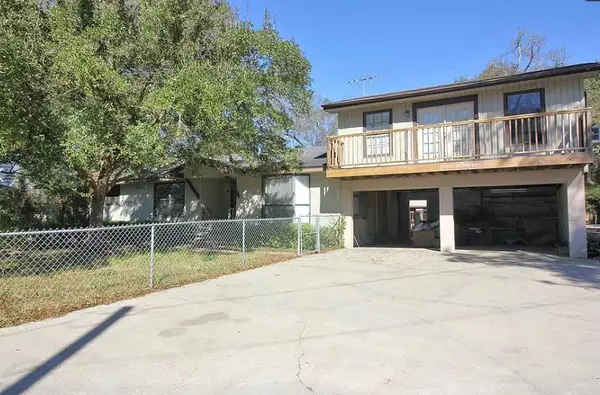 $79,900Active3 beds 2 baths2,719 sq. ft.
$79,900Active3 beds 2 baths2,719 sq. ft.949 Dillon Drive, Silsbee, TX 77656
MLS# 10023784Listed by: APLOMB REAL ESTATE - New
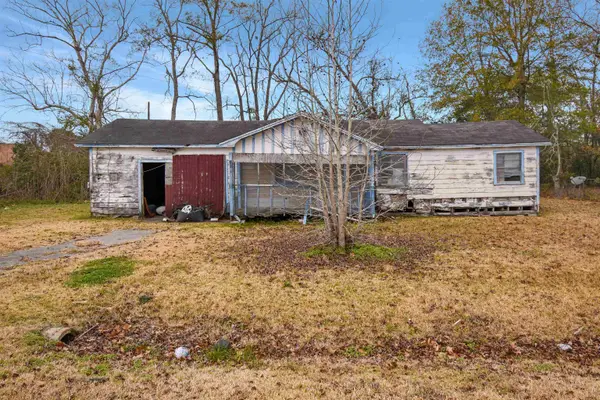 $25,000Active2 beds 1 baths740 sq. ft.
$25,000Active2 beds 1 baths740 sq. ft.760 S 4th St., Silsbee, TX 77656
MLS# 264894Listed by: TRIANGLE REAL ESTATE, LLC - New
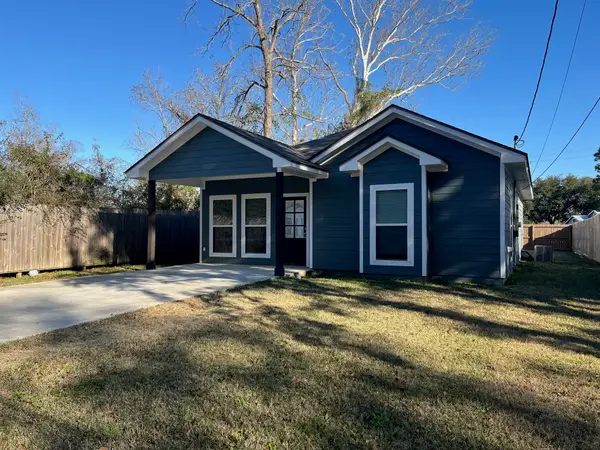 $189,900Active3 beds 2 baths1,180 sq. ft.
$189,900Active3 beds 2 baths1,180 sq. ft.715 S 12th, Silsbee, TX 77656
MLS# 264896Listed by: MY CASTLE REALTY -- 9003215 - New
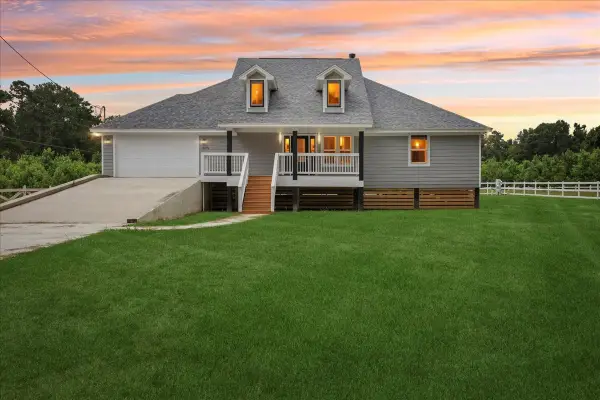 $324,900Active3 beds 2 baths2,334 sq. ft.
$324,900Active3 beds 2 baths2,334 sq. ft.8679 Massey Lake Road, Silsbee, TX 77656
MLS# 56527483Listed by: COLDWELL BANKER SOUTHERN HOMES 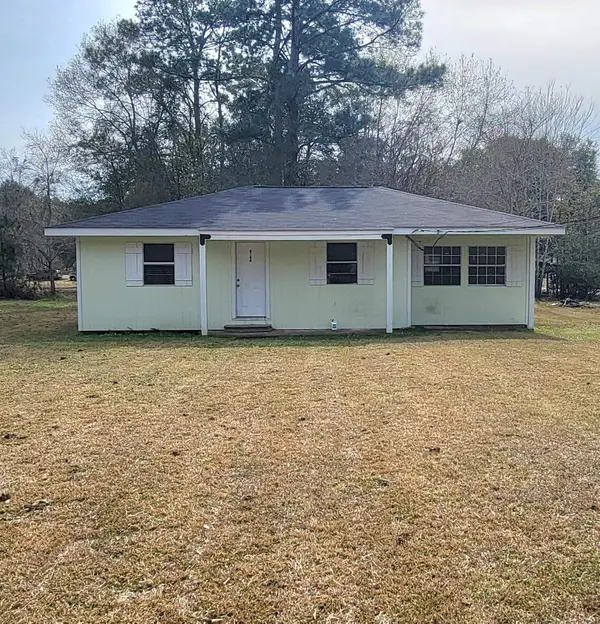 $75,000Active2 beds 1 baths1,016 sq. ft.
$75,000Active2 beds 1 baths1,016 sq. ft.8144 MORMON CHURCH RD, Silsbee, TX 77656-0000
MLS# 264685Listed by: PINNACLE REALTY ADVISORS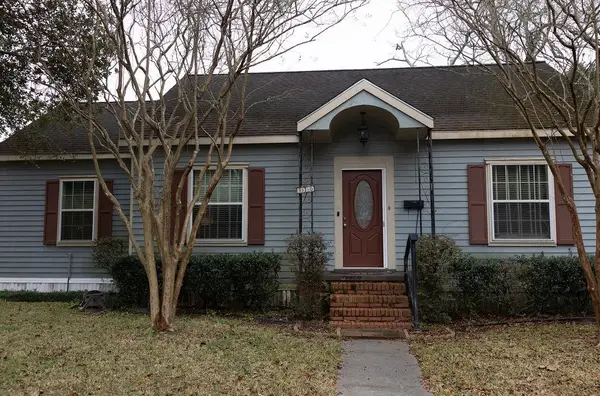 $180,000Pending3 beds 2 baths1,327 sq. ft.
$180,000Pending3 beds 2 baths1,327 sq. ft.770 S 9th Street, Silsbee, TX 77657
MLS# 264578Listed by: RE/MAX ONE

