7096 Jim Burns Road, Silsbee, TX 77656
Local realty services provided by:American Real Estate ERA Powered
Listed by: brittney y'barbo
Office: southeast texas realty
MLS#:5106022
Source:TX_LAOR
Price summary
- Price:$679,000
- Price per sq. ft.:$231.11
About this home
Rustic Lodge-Style Home on 10 Acres Quiet country living surrounded by towering pines, this 5-bedroom, 2.5-bath home exudes rustic charm & spacious comfort. The lodge-like design features a warm woodburning fireplace as the centerpiece, perfect for cozy gatherings.The master suite is a true retreat w/ French doors opening to a private porch—ideal for morning coffee while enjoying stunning sunrises & sunsets. A versatile room next door makes a perfect nursery or home office. Master bedroom & 2.5 baths are conveniently located downstairs, while upstairs offers a great secondary living area flanked by bedrooms.Outdoors, 10 fully cleared acres are fenced & cross-fenced—ready for livestock. The property includes a livestock barn w/electricity, tractor & hay storage, two horse stalls w/ fans, chicken coops, loafing sheds, & sturdy goat fencing. There's also a secondary well & electric service for added flexibility. Metal roof, unrestricted use, & a peaceful setting complete this rare find!
Contact an agent
Home facts
- Year built:2015
- Listing ID #:5106022
- Added:181 day(s) ago
- Updated:February 12, 2026 at 03:41 PM
Rooms and interior
- Bedrooms:5
- Total bathrooms:3
- Full bathrooms:2
- Half bathrooms:1
- Living area:2,938 sq. ft.
Heating and cooling
- Cooling:Central Electric
- Heating:Electric
Structure and exterior
- Roof:Metal
- Year built:2015
- Building area:2,938 sq. ft.
- Lot area:10 Acres
Utilities
- Water:Well
Finances and disclosures
- Price:$679,000
- Price per sq. ft.:$231.11
- Tax amount:$4,370
New listings near 7096 Jim Burns Road
- New
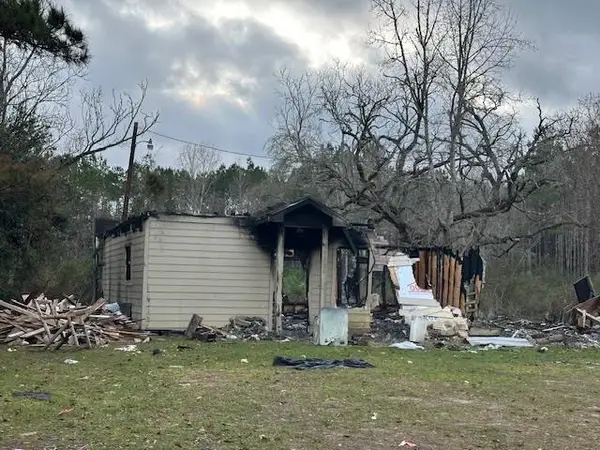 $114,000Active8.23 Acres
$114,000Active8.23 Acres7036 Fm 92, Silsbee, TX 77656
MLS# 265016Listed by: BAYOU STATE REAL ESTATE, LLC -- 9003431 - New
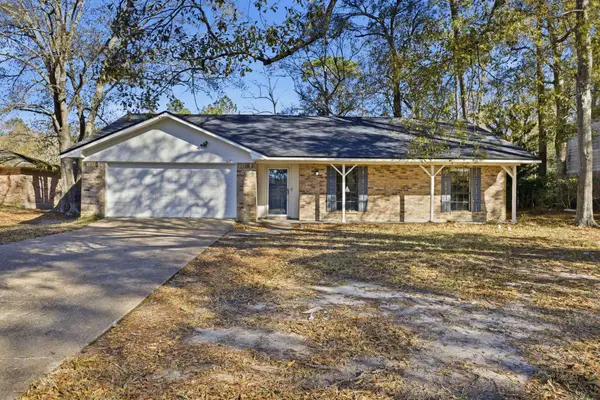 $255,000Active4 beds 2 baths1,849 sq. ft.
$255,000Active4 beds 2 baths1,849 sq. ft.112 Inwood, Silsbee, TX 77656
MLS# 264995Listed by: REAL BROKER, LLC - New
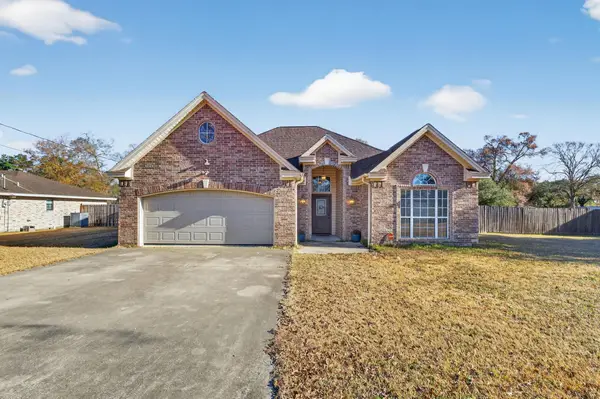 $249,900Active3 beds 2 baths1,621 sq. ft.
$249,900Active3 beds 2 baths1,621 sq. ft.890 Barnhill, Silsbee, TX 77656
MLS# 264970Listed by: REAL BROKER, LLC - New
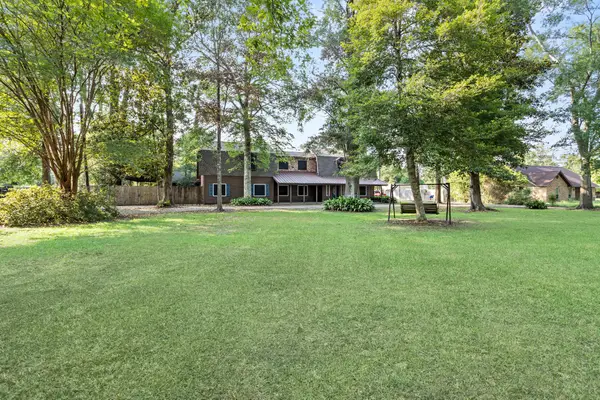 $434,900Active4 beds 4 baths4,032 sq. ft.
$434,900Active4 beds 4 baths4,032 sq. ft.134 Sherwood Trail, Silsbee, TX 77656
MLS# 58276220Listed by: PROPERTY PROS REAL ESTATE & CO - New
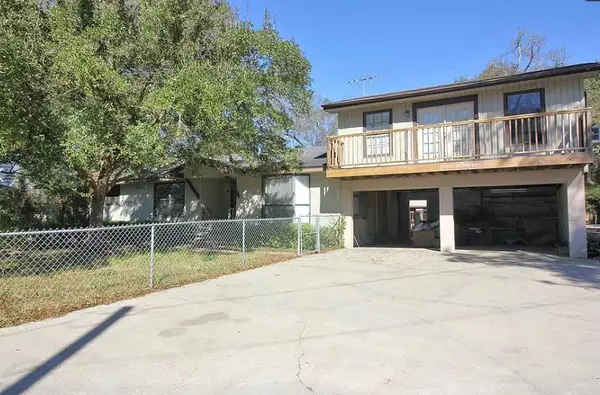 $79,900Active3 beds 2 baths2,719 sq. ft.
$79,900Active3 beds 2 baths2,719 sq. ft.949 Dillon Drive, Silsbee, TX 77656
MLS# 10023784Listed by: APLOMB REAL ESTATE - New
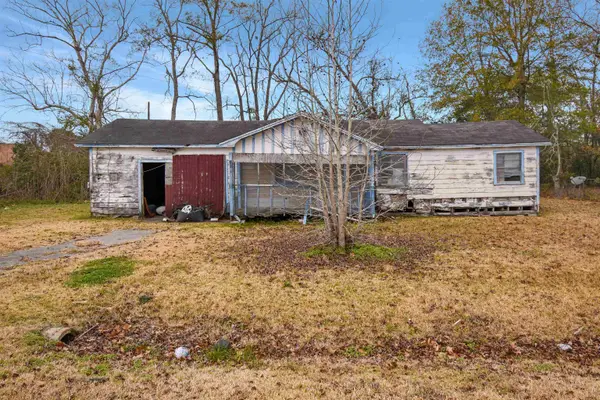 $25,000Active2 beds 1 baths740 sq. ft.
$25,000Active2 beds 1 baths740 sq. ft.760 S 4th St., Silsbee, TX 77656
MLS# 264894Listed by: TRIANGLE REAL ESTATE, LLC - New
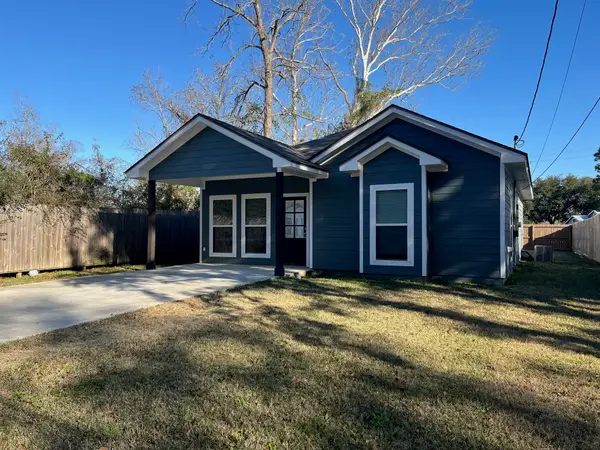 $189,900Active3 beds 2 baths1,180 sq. ft.
$189,900Active3 beds 2 baths1,180 sq. ft.715 S 12th, Silsbee, TX 77656
MLS# 264896Listed by: MY CASTLE REALTY -- 9003215 - New
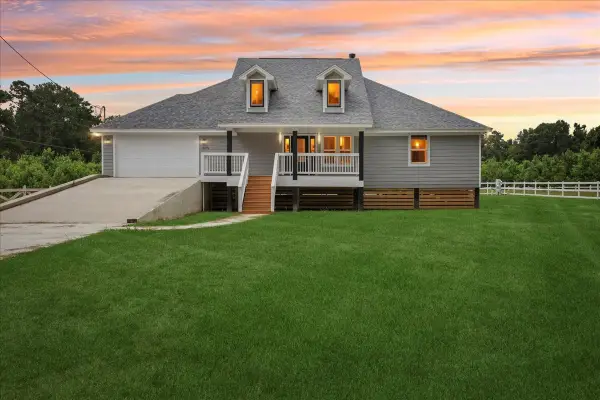 $324,900Active3 beds 2 baths2,334 sq. ft.
$324,900Active3 beds 2 baths2,334 sq. ft.8679 Massey Lake Road, Silsbee, TX 77656
MLS# 56527483Listed by: COLDWELL BANKER SOUTHERN HOMES 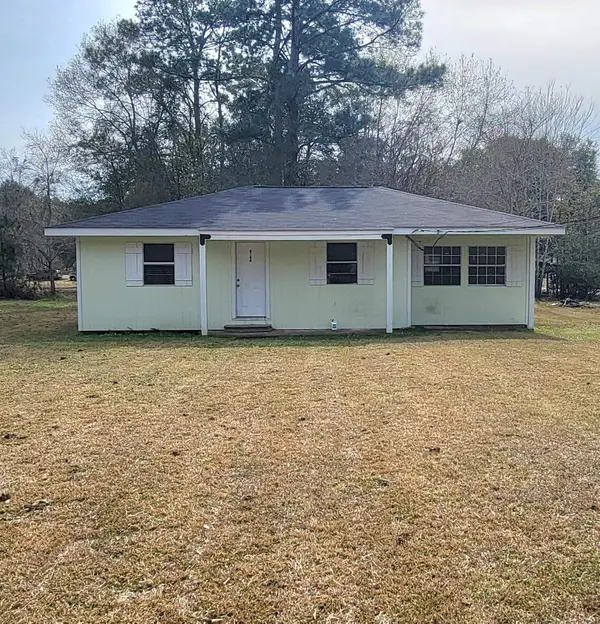 $75,000Active2 beds 1 baths1,016 sq. ft.
$75,000Active2 beds 1 baths1,016 sq. ft.8144 MORMON CHURCH RD, Silsbee, TX 77656-0000
MLS# 264685Listed by: PINNACLE REALTY ADVISORS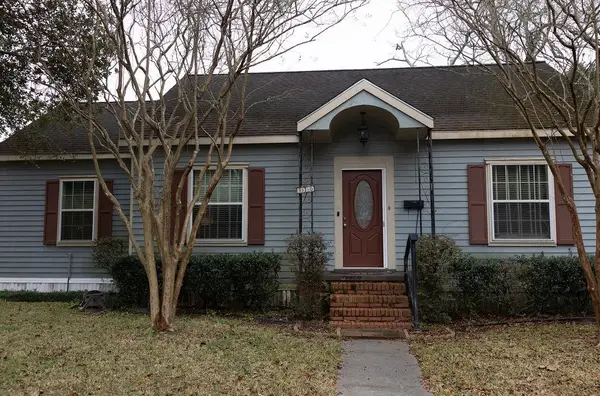 $180,000Pending3 beds 2 baths1,327 sq. ft.
$180,000Pending3 beds 2 baths1,327 sq. ft.770 S 9th Street, Silsbee, TX 77657
MLS# 264578Listed by: RE/MAX ONE

