259 Hydrangea Dr, Smithville, TX 78957
Local realty services provided by:ERA Brokers Consolidated
Listed by: zia lowe
Office: re/max bastrop area
MLS#:4794553
Source:ACTRIS
Upcoming open houses
- Thu, Jan 0812:00 pm - 05:00 pm
- Fri, Jan 0912:00 pm - 05:00 pm
- Sat, Jan 1010:00 am - 04:00 pm
- Sun, Jan 1112:00 pm - 05:00 pm
- Thu, Jan 1512:00 pm - 05:00 pm
- Fri, Jan 1612:00 pm - 05:00 pm
- Sat, Jan 1710:00 am - 04:00 pm
- Sun, Jan 1812:00 pm - 05:00 pm
- Thu, Jan 2212:00 pm - 05:00 pm
- Fri, Jan 2312:00 pm - 05:00 pm
- Sat, Jan 2410:00 am - 04:00 pm
- Sun, Jan 2512:00 pm - 05:00 pm
- Thu, Jan 2912:00 pm - 05:00 pm
- Fri, Jan 3012:00 pm - 05:00 pm
- Sat, Jan 3110:00 am - 04:00 pm
Price summary
- Price:$975,000
- Price per sq. ft.:$358.85
- Monthly HOA dues:$195.83
About this home
Welcome to a stunning custom home in Kellar Farms, a premier gated community. Designed with comfort and elegance in mind, this home combines timeless craftsmanship with modern convenience. At the heart of the home is a true gourmet kitchen, showcasing professional-line Frigidaire appliances, a spacious island with storage and a breakfast bar, and plentiful cabinet and counter space. Whether you’re cooking for family or entertaining guests, this kitchen offers both style and function. The primary suite is a private retreat, featuring a soaking tub, walk-in shower, dual vanities with rich wood cabinetry, and a walk-in closet with built-ins. Other interior highlights include a gas fireplace, soaring ceilings with wood beam accents, a walk-in pantry with built-ins and adjustable shelves, a built-in wine rack, and a utility room with custom storage. Additional features such as 8-ft doors, foam insulation, and an epoxy-finished garage showcase the home’s quality and thoughtful design. The exterior is equally impressive. A welcoming red brick sidewalk leads to the entrance, while the covered rear porch with brick columns and its own fireplace provides the perfect backdrop for year-round outdoor living. The professionally landscaped, fenced backyard completes this exceptional property. If you’re seeking to escape the hustle and bustle and enjoy a lifestyle of refined comfort, Kellar Farms is ready to welcome you home. Owner financing option available – details available upon request.
Contact an agent
Home facts
- Year built:2024
- Listing ID #:4794553
- Updated:January 07, 2026 at 04:40 PM
Rooms and interior
- Bedrooms:3
- Total bathrooms:3
- Full bathrooms:2
- Half bathrooms:1
- Living area:2,717 sq. ft.
Heating and cooling
- Cooling:Central
- Heating:Central
Structure and exterior
- Roof:Composition
- Year built:2024
- Building area:2,717 sq. ft.
Schools
- High school:Smithville
- Elementary school:Smithville
Utilities
- Water:Public
- Sewer:Aerobic Septic
Finances and disclosures
- Price:$975,000
- Price per sq. ft.:$358.85
- Tax amount:$3,144 (2025)
New listings near 259 Hydrangea Dr
- New
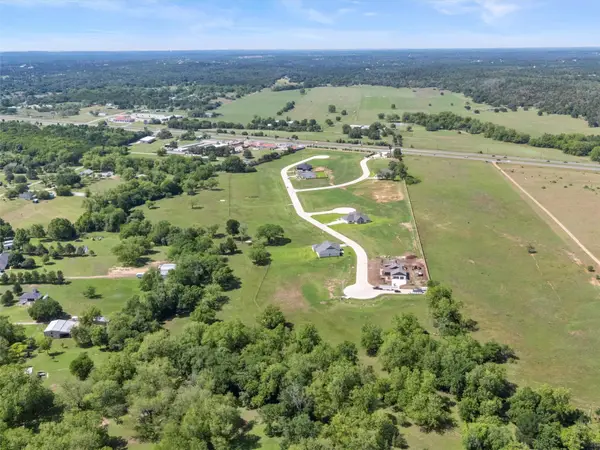 $175,000Active0.51 Acres
$175,000Active0.51 AcresLot 29 Hydrangea Drive, Smithville, TX 78957
MLS# 63975284Listed by: EXP REALTY LLC - New
 $215,000Active0.74 Acres
$215,000Active0.74 AcresLot 27 Hydrangea Drive, Smithville, TX 78957
MLS# 78334198Listed by: EXP REALTY LLC - New
 $195,000Active0.57 Acres
$195,000Active0.57 AcresLot 28 Hydrangea Drive, Smithville, TX 78957
MLS# 85112085Listed by: EXP REALTY LLC - New
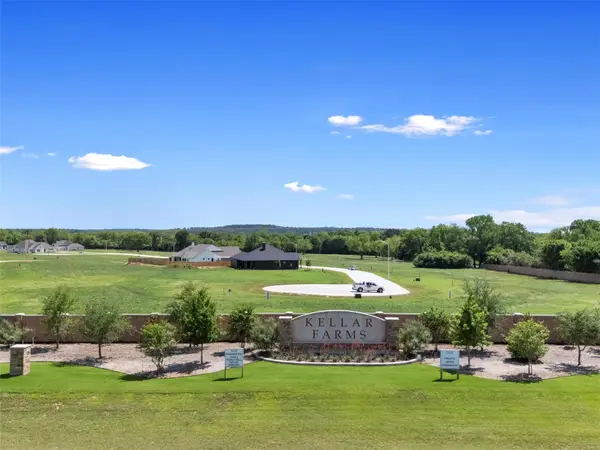 $215,000Active0.69 Acres
$215,000Active0.69 AcresLot 25 Hydrangea Drive, Smithville, TX 78957
MLS# 40424875Listed by: EXP REALTY LLC - New
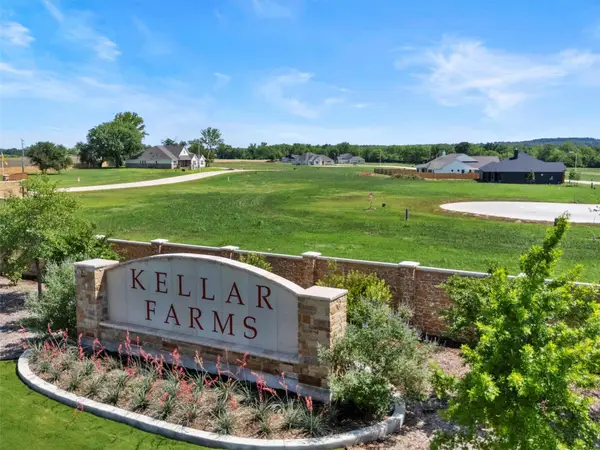 $215,000Active0.78 Acres
$215,000Active0.78 AcresLot 26 Hydrangea Drive, Smithville, TX 78957
MLS# 43820086Listed by: EXP REALTY LLC - New
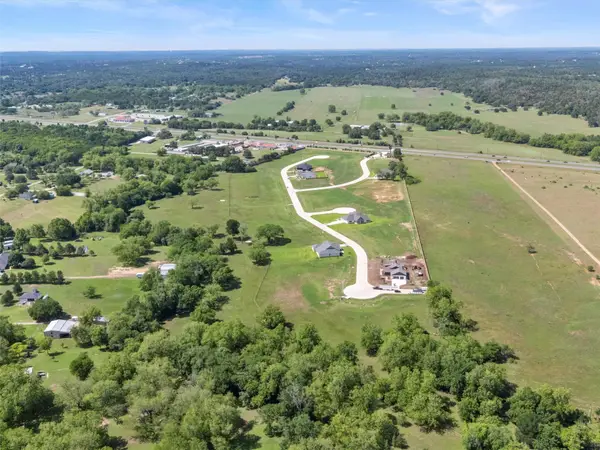 $215,000Active0.62 Acres
$215,000Active0.62 AcresLot 24 Hydrangea Drive, Smithville, TX 78957
MLS# 69995068Listed by: EXP REALTY LLC - New
 $215,000Active0.69 Acres
$215,000Active0.69 AcresLot 21 Hydrangea Drive, Smithville, TX 78957
MLS# 72774305Listed by: EXP REALTY LLC - New
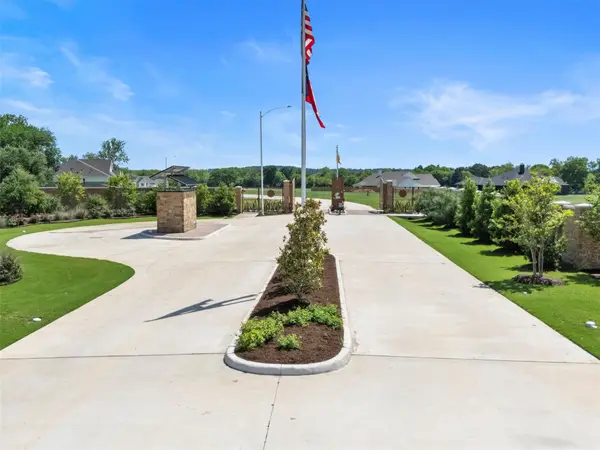 $215,000Active0.62 Acres
$215,000Active0.62 AcresLot 22 Hydrangea Drive, Smithville, TX 78957
MLS# 90490603Listed by: EXP REALTY LLC - New
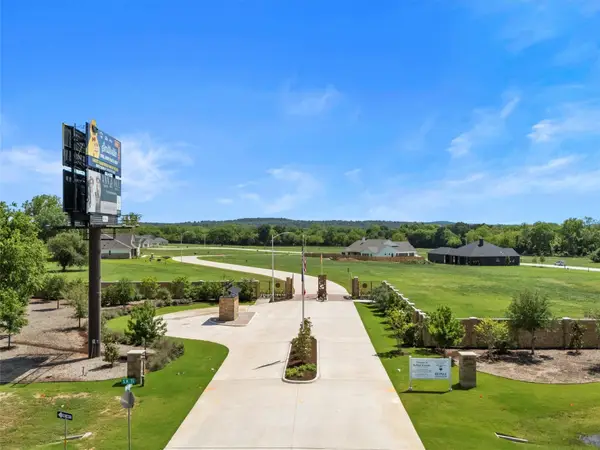 $215,000Active0.64 Acres
$215,000Active0.64 AcresLot 20 Hydrangea Drive, Smithville, TX 78957
MLS# 97985327Listed by: EXP REALTY LLC - New
 $494,500Active3 beds 2 baths2,289 sq. ft.
$494,500Active3 beds 2 baths2,289 sq. ft.306 5th Ave, Smithville, TX 78957
MLS# 7818417Listed by: ALL CITY REAL ESTATE LTD. CO
