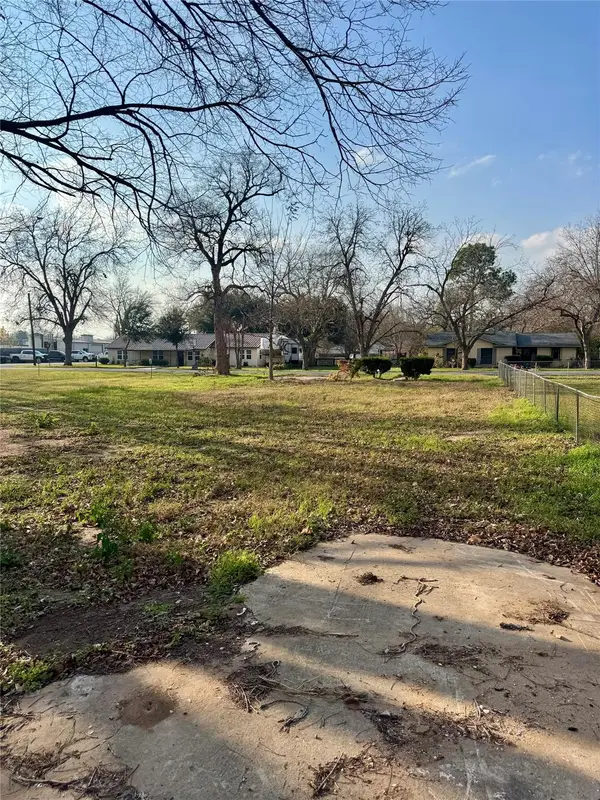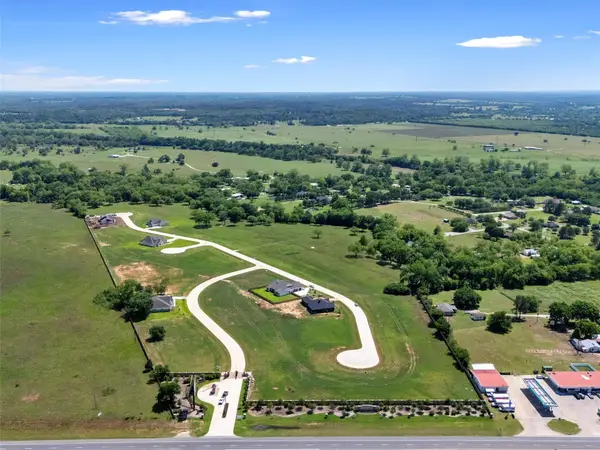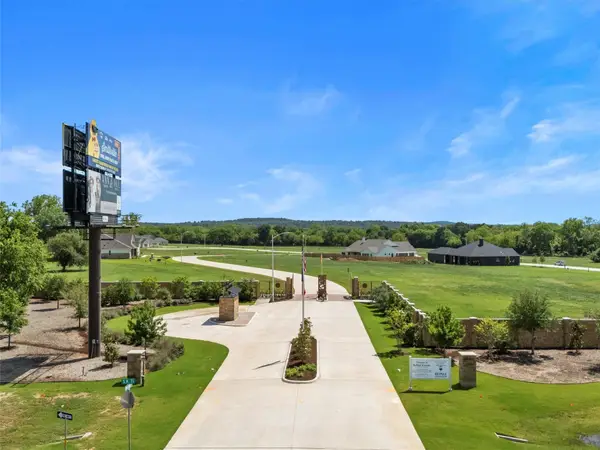259 Hydrangea Drive, Smithville, TX 78957
Local realty services provided by:American Real Estate ERA Powered
Upcoming open houses
- Sat, Jan 1010:00 am - 04:00 pm
- Sun, Jan 1112:00 pm - 05:00 pm
- Thu, Jan 1512:00 pm - 05:00 pm
- Fri, Jan 1612:00 pm - 05:00 pm
- Sat, Jan 1710:00 am - 04:00 pm
- Sun, Jan 1812:00 pm - 05:00 pm
- Thu, Jan 2212:00 pm - 05:00 pm
- Fri, Jan 2312:00 pm - 05:00 pm
- Sat, Jan 2410:00 am - 04:00 pm
- Sun, Jan 2512:00 pm - 05:00 pm
- Thu, Jan 2912:00 pm - 05:00 pm
- Fri, Jan 3012:00 pm - 05:00 pm
- Sat, Jan 3110:00 am - 04:00 pm
Listed by: zia lowe
Office: re/max bastrop area
MLS#:49427451
Source:HARMLS
Price summary
- Price:$945,000
- Price per sq. ft.:$347.81
- Monthly HOA dues:$195.83
About this home
Welcome to a stunning home in Kellar Farms, a premier gated community. Designed with comfort and elegance in mind. At the heart of the home is a true gourmet kitchen, showcasing professional-line Frigidaire appliances, an island with storage and a breakfast bar. The primary suite is a private retreat, featuring a soaking tub, walk-in shower, dual vanities with rich wood cabinetry, and a walk-in closet with built-ins. Other interior highlights include a gas fireplace, soaring ceilings with wood beam accents, a walk-in pantry with built-ins and a built-in wine rack. Additional features such as 8-ft doors, foam insulation, and an epoxy-finished garage showcase the home’s quality and thoughtful design. The exterior is equally impressive. A welcoming red brick sidewalk leads to the entrance, while the covered rear porch with brick columns and its own fireplace provides the perfect backdrop for outdoor living.
Contact an agent
Home facts
- Year built:2024
- Listing ID #:49427451
- Updated:January 09, 2026 at 01:20 PM
Rooms and interior
- Bedrooms:4
- Total bathrooms:4
- Full bathrooms:3
- Half bathrooms:1
- Living area:2,717 sq. ft.
Heating and cooling
- Cooling:Central Air, Electric
- Heating:Central, Gas
Structure and exterior
- Roof:Composition
- Year built:2024
- Building area:2,717 sq. ft.
- Lot area:0.59 Acres
Schools
- High school:SMITHVILLE HIGH SCHOOL
- Middle school:SMITHVILLE JUNIOR HIGH SCHOOL
- Elementary school:SMITHVILLE ELEMENTARY SCHOOL
Utilities
- Sewer:Aerobic Septic, Public Sewer
Finances and disclosures
- Price:$945,000
- Price per sq. ft.:$347.81
- Tax amount:$3,144 (2025)
New listings near 259 Hydrangea Drive
- New
 $130,000Active0 Acres
$130,000Active0 Acres104 Byrne St, Smithville, TX 78957
MLS# 9210856Listed by: KANA REAL ESTATE - New
 $299,000Active3 beds 2 baths1,156 sq. ft.
$299,000Active3 beds 2 baths1,156 sq. ft.400 Washington St, Smithville, TX 78957
MLS# 7695857Listed by: KELLER WILLIAMS REALTY - New
 $505,000Active0 Acres
$505,000Active0 Acres121 Mechelle St, Smithville, TX 78957
MLS# 4256031Listed by: KELLER WILLIAMS BRAZOS WEST - New
 $500,000Active2 beds 2 baths
$500,000Active2 beds 2 baths655 NW Loop 230, Smithville, TX 78957
MLS# 6797377Listed by: KELLER WILLIAMS BRAZOS WEST - New
 $175,000Active0.5 Acres
$175,000Active0.5 AcresLot 37 Hydrangea Drive, Smithville, TX 78957
MLS# 18580170Listed by: EXP REALTY LLC - New
 $175,000Active0.52 Acres
$175,000Active0.52 AcresLot 32 Hydrangea Drive, Smithville, TX 78957
MLS# 26440022Listed by: EXP REALTY LLC - New
 $185,000Active0.51 Acres
$185,000Active0.51 AcresLot 34 Hydrangea Drive, Smithville, TX 78957
MLS# 43411720Listed by: EXP REALTY LLC - New
 $185,000Active0.66 Acres
$185,000Active0.66 AcresLot 38 Moonlight Drive, Smithville, TX 78957
MLS# 53973556Listed by: EXP REALTY LLC - New
 $180,000Active0.66 Acres
$180,000Active0.66 AcresLot 33 Hydrangea Drive, Smithville, TX 78957
MLS# 68491095Listed by: EXP REALTY LLC - New
 $190,000Active0.8 Acres
$190,000Active0.8 AcresLot 39 Moonlight Drive, Smithville, TX 78957
MLS# 79667818Listed by: EXP REALTY LLC
