114 Oakwood St, Sonora, TX 76950
Local realty services provided by:ERA Newlin & Company
Listed by: anita hudson
Office: united country real estate-hudson properties
MLS#:126021
Source:TX_SAAR
Price summary
- Price:$428,500
- Price per sq. ft.:$129.77
About this home
Nestled on a peaceful cul-de-sac, this brick home is full of character. The circular drive, 2-car garage, and extra parking provide plenty of space for family and friends. Inside discover a thoughtfully designed split floor plan. The living room has a wood-burning fireplace, while the kitchen and dining area offer both style and function with bay windows, an eat-in bar, a butcher block island, custom pantry and Saltillo-tiled floors. The guest bedrooms share a Jack-and-Jill bathroom for convenience and cozy bumped-out window seats, perfect for relaxing with a book. A large bonus room offers endless possibilities featuring a wood-burning stove, and a bath complete with a whiskey barrel sink, adding rustic charm. A detached shop with garage door offers room for an extra vehicle or workshop. The property includes two additional lots, providing endless potential for expansion, recreation, or investment. This home is a perfect place to create cherished memories with family and friends.
Contact an agent
Home facts
- Year built:1983
- Listing ID #:126021
- Added:330 day(s) ago
- Updated:December 21, 2025 at 03:49 PM
Rooms and interior
- Bedrooms:3
- Total bathrooms:3
- Full bathrooms:2
- Half bathrooms:1
- Living area:3,302 sq. ft.
Heating and cooling
- Cooling:Central, Electric
- Heating:Central, Electric
Structure and exterior
- Roof:Composition
- Year built:1983
- Building area:3,302 sq. ft.
- Lot area:0.79 Acres
Schools
- High school:Sonora
- Middle school:Sonora
- Elementary school:Sonora
Utilities
- Water:Public
- Sewer:Public Sewer
Finances and disclosures
- Price:$428,500
- Price per sq. ft.:$129.77
New listings near 114 Oakwood St
- New
 $239,500Active3 beds 2 baths1,932 sq. ft.
$239,500Active3 beds 2 baths1,932 sq. ft.525 E 2nd St, Sonora, TX 76950
MLS# 130030Listed by: UNITED COUNTRY REAL ESTATE-HUDSON PROPERTIES  $18,500Active0.08 Acres
$18,500Active0.08 Acres104 Calle Useues St, Sonora, TX 76950
MLS# 130002Listed by: UNITED COUNTRY REAL ESTATE-HUDSON PROPERTIES $2,500,000Active622.22 Acres
$2,500,000Active622.22 Acres3475 Private Rd 3324, Sonora, TX 76950
MLS# 129983Listed by: UNITED COUNTRY REAL ESTATE-HUDSON PROPERTIES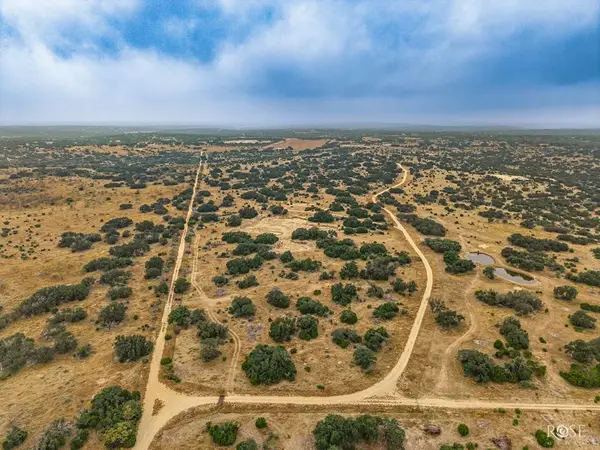 $383,470Active98.96 Acres
$383,470Active98.96 Acres3100 Private Rd 2204, Sonora, TX 76950
MLS# 129853Listed by: DRENNAN REAL ESTATE GROUP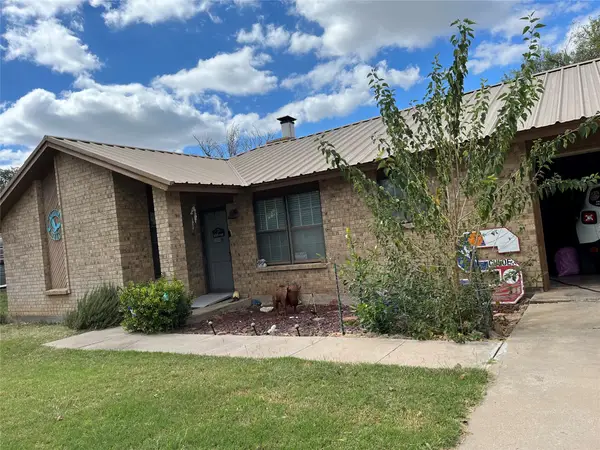 $160,000Active3 beds 2 baths1,566 sq. ft.
$160,000Active3 beds 2 baths1,566 sq. ft.214 Sawyer Drive, Sonora, TX 76950
MLS# 21089785Listed by: REALTY RIGHT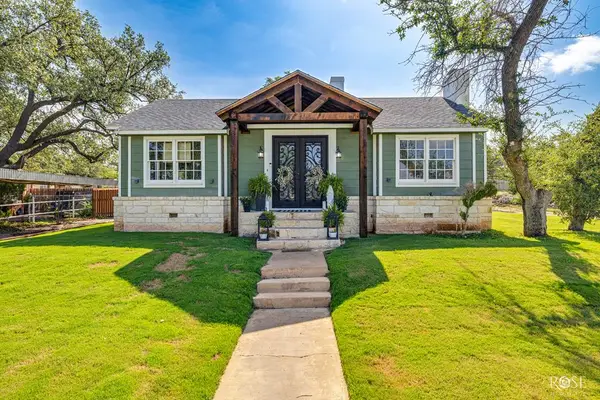 $310,000Active3 beds 2 baths2,110 sq. ft.
$310,000Active3 beds 2 baths2,110 sq. ft.1103 S Concho Dr, Sonora, TX 76950
MLS# 129428Listed by: KELLER WILLIAMS SYNERGY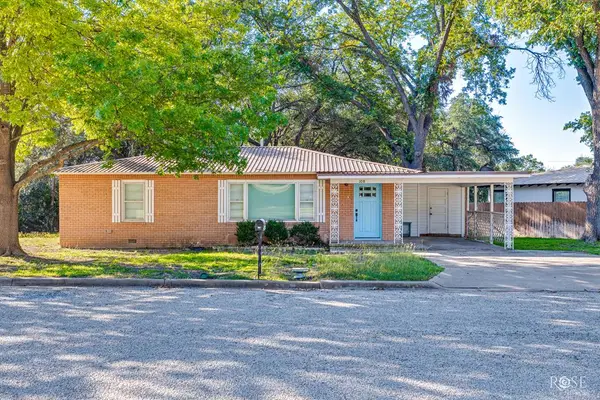 $159,900Active2 beds 1 baths1,246 sq. ft.
$159,900Active2 beds 1 baths1,246 sq. ft.108 Manor St, Sonora, TX 76950
MLS# 129351Listed by: UNITED COUNTRY REAL ESTATE-HUDSON PROPERTIES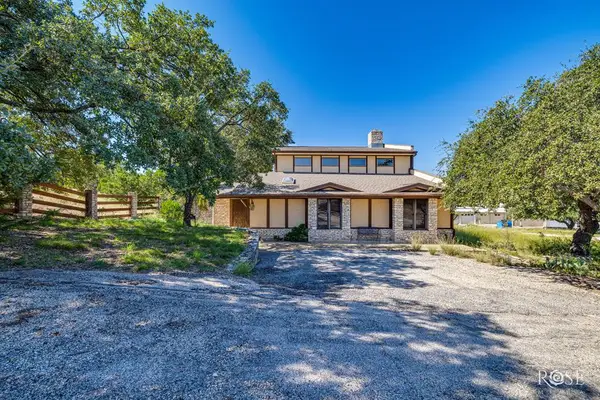 $350,000Active3 beds 3 baths3,517 sq. ft.
$350,000Active3 beds 3 baths3,517 sq. ft.120 Kings Rd, Sonora, TX 76950
MLS# 129330Listed by: UNITED COUNTRY REAL ESTATE-HUDSON PROPERTIES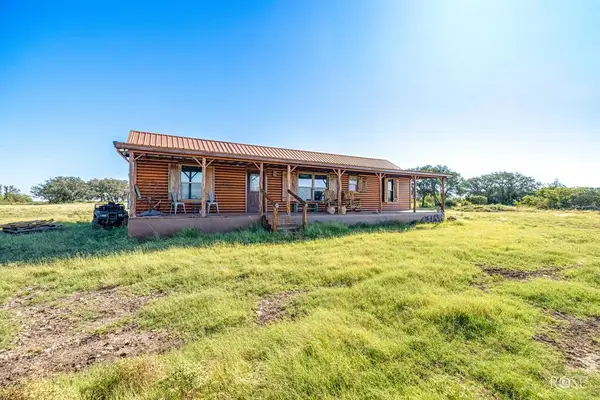 $1,000,000Active219.65 Acres
$1,000,000Active219.65 Acres3459 Private Rd 3324, Sonora, TX 76950
MLS# 129288Listed by: UNITED COUNTRY REAL ESTATE-HUDSON PROPERTIES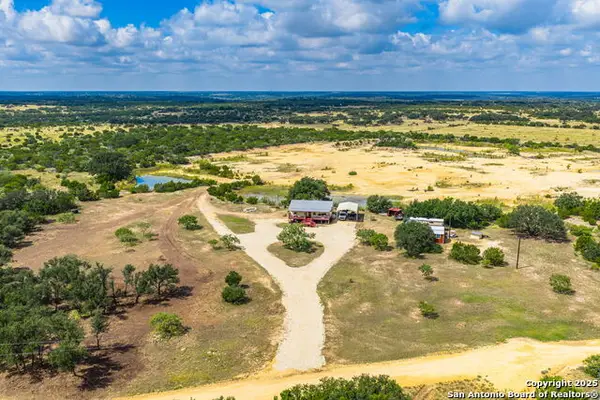 $875,000Active-- beds 1 baths
$875,000Active-- beds 1 baths1900 Pr 2224, Sonora, TX 76950
MLS# 1909381Listed by: EXP REALTY
