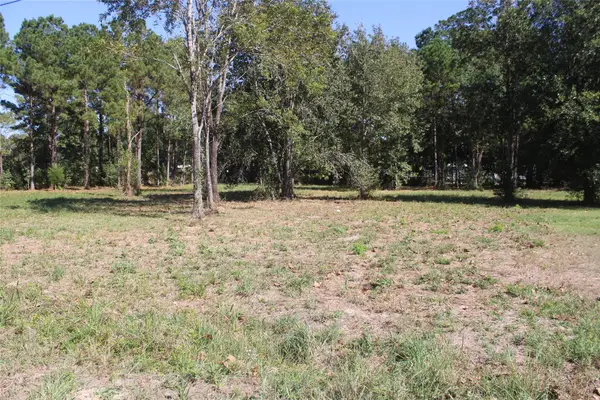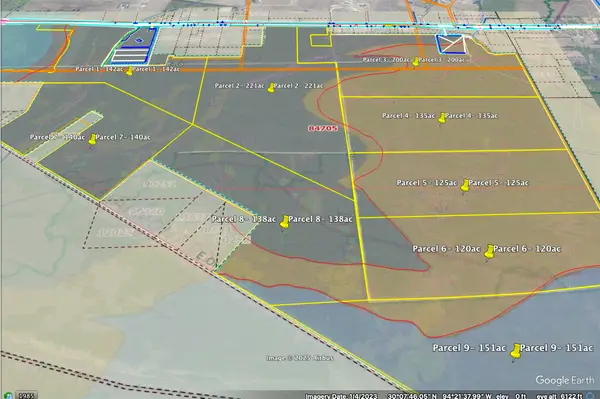1014 Pine Needles Dr, Sour Lake, TX 77659
Local realty services provided by:American Real Estate ERA Powered
1014 Pine Needles Dr,Sour Lake, TX 77659
$275,000
- 3 Beds
- 2 Baths
- 2,832 sq. ft.
- Single family
- Active
Listed by: stephanie plake
Office: jla realty -- 9000562
MLS#:260447
Source:TX_BBOR
Price summary
- Price:$275,000
- Price per sq. ft.:$97.1
About this home
Welcome to this beautifully updated 3-bedroom, 2-bathroom home located in the desirable Hardin-Jefferson School District. Situated on a spacious corner lot in Pinewood, this property offers access to golf and a lifestyle of comfort and convenience. Step inside to an open concept layout that flows seamlessly through the living, dining, and kitchen areas, perfect for entertaining. The home has been thoughtfully updated throughout, combining modern finishes with inviting charm. Out back, enjoy your private in-ground pool, complete with new concrete and upgraded plumbing, perfect for relaxing or entertaining during the warmer months. The air-conditioned garage offers a great setup for a workshop, hobby space, or man cave. A bonus room provides even more flexibility and can be used as a home office, theater room, sunroom, or game room to suit your needs. This move-in ready home blends style, function, and location, all in one great package! Call your favorite agent for a private tour!
Contact an agent
Home facts
- Listing ID #:260447
- Added:103 day(s) ago
- Updated:November 18, 2025 at 03:50 PM
Rooms and interior
- Bedrooms:3
- Total bathrooms:2
- Full bathrooms:2
- Living area:2,832 sq. ft.
Heating and cooling
- Cooling:Central Electric
- Heating:Central Electric
Structure and exterior
- Roof:Metal
- Building area:2,832 sq. ft.
- Lot area:0.49 Acres
Utilities
- Water:City Water
- Sewer:City Sewer
Finances and disclosures
- Price:$275,000
- Price per sq. ft.:$97.1
- Tax amount:$8,130
New listings near 1014 Pine Needles Dr
- New
 $437,000Active6.42 Acres
$437,000Active6.42 Acres305 N Hwy 326, Sour Lake, TX 77659
MLS# 263054Listed by: JLA REALTY -- 9000562 - New
 $136,500Active3.9 Acres
$136,500Active3.9 Acres000 Ryan Rd, Sour Lake, TX 77659
MLS# 262893Listed by: PROPERTY PROS REAL ESTATE & CO -- 9014869  $4,080,000Active408 Acres
$4,080,000Active408 Acres0000 Old Beaumont Road, Sour Lake, TX 77659
MLS# 43613333Listed by: CEDAR STONE REALTY $295,000Active3 beds 2 baths2,186 sq. ft.
$295,000Active3 beds 2 baths2,186 sq. ft.450 Piney Point Drive, Sour Lake, TX 77659
MLS# 34988057Listed by: RE/MAX ONE $17,000Active0.81 Acres
$17,000Active0.81 Acres18065 Grayburg Road, Sour Lake, TX 77659
MLS# 262597Listed by: CONNECT REALTY -- 573369 $32,999Pending0.72 Acres
$32,999Pending0.72 AcresTBD Pinehurst Drive, Sour Lake, TX 77659
MLS# 21073915Listed by: NNN ADVISOR, LLC $60,000Pending0.97 Acres
$60,000Pending0.97 Acres715 Dayna Lane, Sour Lake, TX 77659
MLS# 67266955Listed by: EXP REALTY, LLC $2,310,000Active140 Acres
$2,310,000Active140 Acres07 Old Beaumont, Sour Lake, TX 77659
MLS# 16555139Listed by: COMPASS RE TEXAS, LLC - MEMORIAL $2,208,000Active138 Acres
$2,208,000Active138 Acres08 Old Beaumont Rd, Sour Lake, TX 77659
MLS# 35997435Listed by: COMPASS RE TEXAS, LLC - MEMORIAL $1,350,000Active135 Acres
$1,350,000Active135 Acres04 Hwy 105, Sour Lake, TX 77659
MLS# 54301664Listed by: COMPASS RE TEXAS, LLC - MEMORIAL
