470 N Ann, Sour Lake, TX 77659
Local realty services provided by:American Real Estate ERA Powered
470 N Ann,Sour Lake, TX 77659
$355,000
- 4 Beds
- 2 Baths
- 1,835 sq. ft.
- Single family
- Active
Listed by:robin powell
Office:american real estate era power - beaumont
MLS#:258867
Source:TX_BBOR
Price summary
- Price:$355,000
- Price per sq. ft.:$193.46
About this home
Charming curb appeal on this Black and White Modern Farmhouse with a beautiful custom made wood garage door. This spacious home features a Flex Room (4th BR)with a closet and central AC over the garage. This room could be a gameroom, office and is approx. 300 sq ft. Under the porch you will notice the stained tongue & groove ceiling. The entryway features a decorative accent wall. Beautiful color pallet that looks great with the 10'ceilings. The open floor plan features LVP floors, a 10' island with lots of storage, built in microwave, cabinets up to the ceiling with glass fronts, quartz counters,farmhouse sink, gas range with custom tile above, two toned fixtures and pulls, rustic mantle over the electric FP with shiplap, wood shelves over cabinet by FP, vaulted ceiling with tongue and groove in primary, custom tiled shower and tub surround, double vanity in primary, walk-in closet, tankless water heater, covered back porch. So many personal touches. HJISD! Underground utilities.
Contact an agent
Home facts
- Listing ID #:258867
- Added:140 day(s) ago
- Updated:October 18, 2025 at 03:10 PM
Rooms and interior
- Bedrooms:4
- Total bathrooms:2
- Full bathrooms:2
- Living area:1,835 sq. ft.
Heating and cooling
- Cooling:Central Electric
- Heating:Central Electric
Structure and exterior
- Roof:Comp. Shingle
- Building area:1,835 sq. ft.
Utilities
- Water:City Water
- Sewer:City Sewer
Finances and disclosures
- Price:$355,000
- Price per sq. ft.:$193.46
New listings near 470 N Ann
- New
 $17,000Active0.95 Acres
$17,000Active0.95 Acres18065 Grayburg Road, Sour Lake, TX 77659
MLS# 262597Listed by: CONNECT REALTY -- 573369  $32,999Pending0.72 Acres
$32,999Pending0.72 AcresTBD Pinehurst Drive, Sour Lake, TX 77659
MLS# 21073915Listed by: NNN ADVISOR, LLC- New
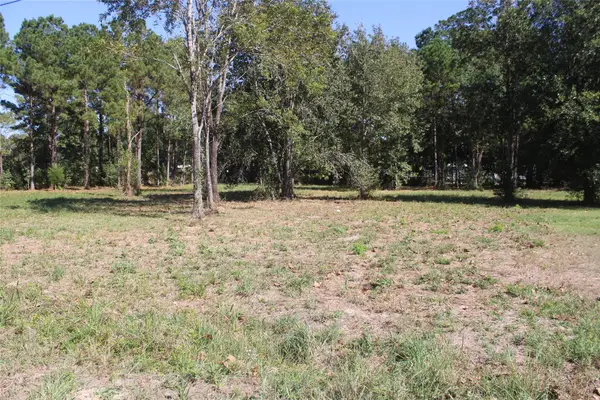 $60,000Active0.97 Acres
$60,000Active0.97 Acres715 Dayna Lane, Sour Lake, TX 77659
MLS# 67266955Listed by: EXP REALTY, LLC  $2,310,000Active140 Acres
$2,310,000Active140 Acres07 Old Beaumont, Sour Lake, TX 77659
MLS# 16555139Listed by: COMPASS RE TEXAS, LLC - MEMORIAL $2,208,000Active138 Acres
$2,208,000Active138 Acres08 Old Beaumont Rd, Sour Lake, TX 77659
MLS# 35997435Listed by: COMPASS RE TEXAS, LLC - MEMORIAL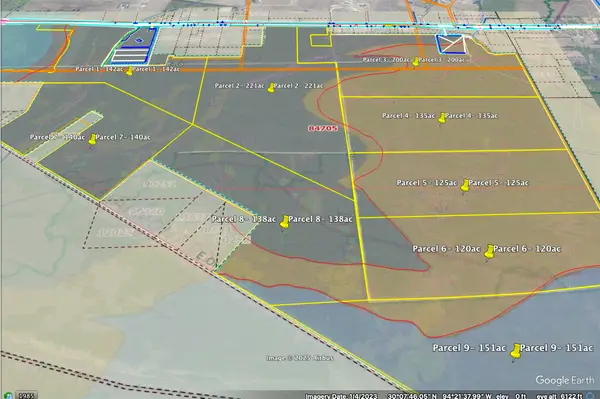 $1,350,000Active135 Acres
$1,350,000Active135 Acres04 Hwy 105, Sour Lake, TX 77659
MLS# 54301664Listed by: COMPASS RE TEXAS, LLC - MEMORIAL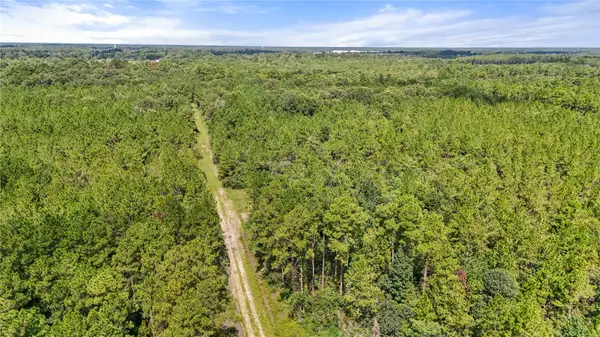 $1,200,000Active120 Acres
$1,200,000Active120 Acres06 Hwy 105, Sour Lake, TX 77659
MLS# 61445869Listed by: COMPASS RE TEXAS, LLC - MEMORIAL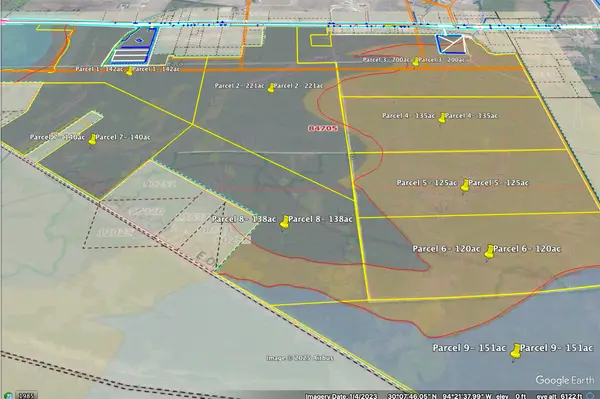 $1,250,000Active125 Acres
$1,250,000Active125 Acres05 Hwy 105, Sour Lake, TX 77659
MLS# 66790606Listed by: COMPASS RE TEXAS, LLC - MEMORIAL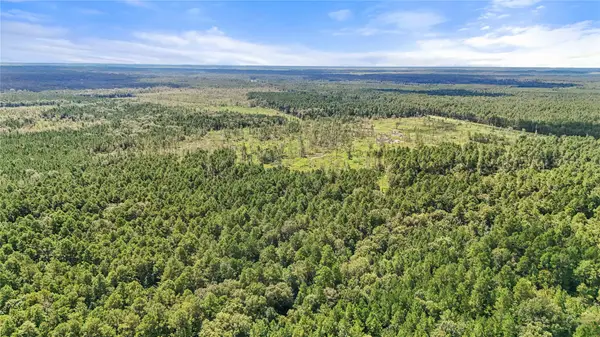 $1,208,000Active151 Acres
$1,208,000Active151 Acres09 Old Beaumont, Sour Lake, TX 77659
MLS# 78083420Listed by: COMPASS RE TEXAS, LLC - MEMORIAL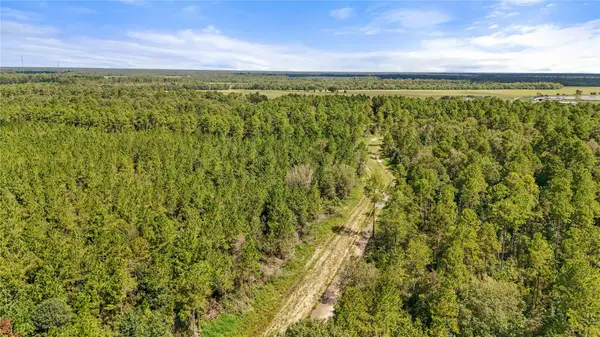 $3,200,000Active200 Acres
$3,200,000Active200 Acres03 Hwy 105, Sour Lake, TX 77659
MLS# 24494468Listed by: COMPASS RE TEXAS, LLC - MEMORIAL
