1012 Cool River Drive, Southlake, TX 76092
Local realty services provided by:ERA Courtyard Real Estate
Listed by: randy white, lisa girard817-865-6400
Office: randy white real estate svcs
MLS#:21013872
Source:GDAR
Price summary
- Price:$2,950,000
- Price per sq. ft.:$488.73
- Monthly HOA dues:$266.67
About this home
Tucked inside Southlake’s prestigious Winding Creek community, this custom French-inspired estate showcases luxury, comfort, and connection to nature. The home’s stone façade, elegant rooflines, and manicured landscaping set the tone for refined living. Step through the front door and dramatic two-story foyer with sweeping spiral staircase that frames serene pond and greenbelt views—an everyday backdrop that feels like a private retreat. Designed for both gathering and quiet moments, the great room features soaring vaulted ceilings, a floor-to-ceiling stone fireplace, and walls of windows showcasing the water. Chef’s kitchen sits at the heart of the home with dual custom islands, abundant cabinetry, Sub-Zero refrigerator, Wolf appliances, double convection ovens, walk-in pantry, and ample prep space, ideal for entertaining & hosting holidays. A temperature-controlled wine display, butler’s pantry, and built-ins throughout add ease and sophistication. First-floor primary suite enjoys peaceful pond views, a sitting area, spa-inspired bath with deep soaking tub, oversized double shower, seperate vanities, and custom walk-in closets. Private guest suite on main level offers comfort for extended stays. Upstairs, the home continues to unfold with a spacious game room, media area, refreshment bar, and an outdoor balcony overlooking the greenbelt. With 5 ensuite bedrooms, 6 full baths + powder bath, a dedicated office with built-ins, and an oversized 4-car garage, this 6,036 sq ft estate blends luxury and livability. Additional highlights include wood floors, designer lighting, smart home features, tankless water heaters, and generous storage. Outside, the courtyard entry and landscaped backyard elevate daily living, while the peaceful pond adds a natural element. Located minutes from Southlake Town Square, award winning Carroll ISD schools, parks, walking trails, and upscale dining, this home has the perfect balance of beauty, convenience, and lifestyle.
Contact an agent
Home facts
- Year built:2018
- Listing ID #:21013872
- Added:139 day(s) ago
- Updated:December 19, 2025 at 12:48 PM
Rooms and interior
- Bedrooms:5
- Total bathrooms:7
- Full bathrooms:6
- Half bathrooms:1
- Living area:6,036 sq. ft.
Heating and cooling
- Cooling:Ceiling Fans, Central Air, Electric, Zoned
- Heating:Central, Natural Gas, Zoned
Structure and exterior
- Roof:Composition
- Year built:2018
- Building area:6,036 sq. ft.
- Lot area:0.43 Acres
Schools
- High school:Carroll
- Middle school:Dawson
- Elementary school:Oldunion
Finances and disclosures
- Price:$2,950,000
- Price per sq. ft.:$488.73
- Tax amount:$32,908
New listings near 1012 Cool River Drive
- New
 $2,400,000Active5 beds 5 baths4,954 sq. ft.
$2,400,000Active5 beds 5 baths4,954 sq. ft.2201 Wheeler Drive, Southlake, TX 76092
MLS# 21134326Listed by: PINNACLE REALTY ADVISORS - Open Sat, 11am to 3pmNew
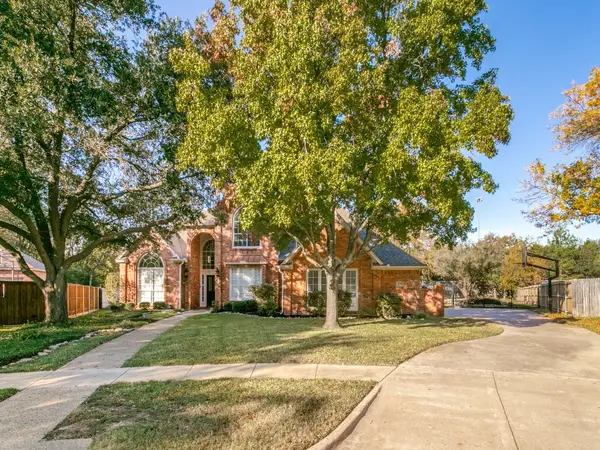 $1,395,000Active5 beds 4 baths3,691 sq. ft.
$1,395,000Active5 beds 4 baths3,691 sq. ft.1406 Richmond Court, Southlake, TX 76092
MLS# 21113202Listed by: DIY REALTY - New
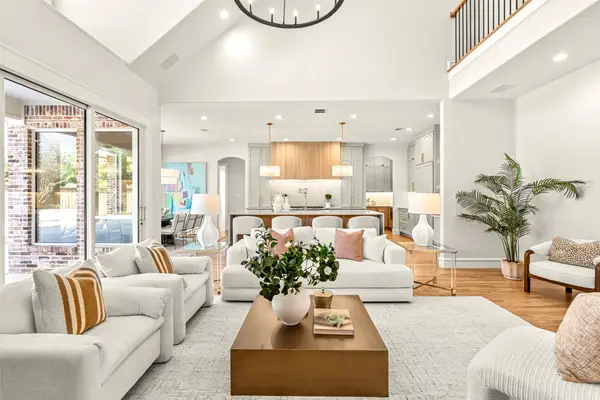 $2,497,000Active6 beds 6 baths5,430 sq. ft.
$2,497,000Active6 beds 6 baths5,430 sq. ft.1555 Bent Creek Drive, Southlake, TX 76092
MLS# 21095462Listed by: CHRISTIES LONE STAR - Open Sat, 12 to 3pmNew
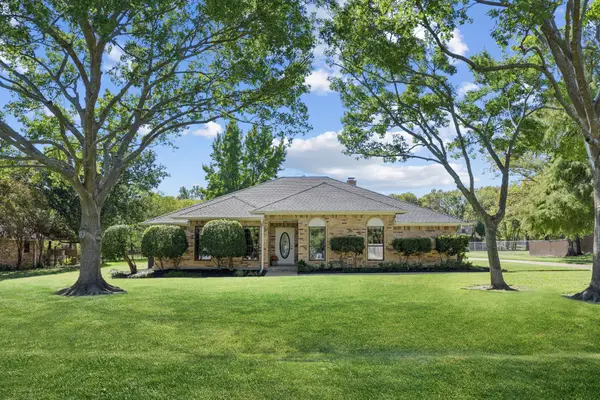 $1,100,000Active3 beds 2 baths2,138 sq. ft.
$1,100,000Active3 beds 2 baths2,138 sq. ft.1261 Emerald, Southlake, TX 76092
MLS# 21114189Listed by: BERKSHIRE HATHAWAYHS PENFED TX - New
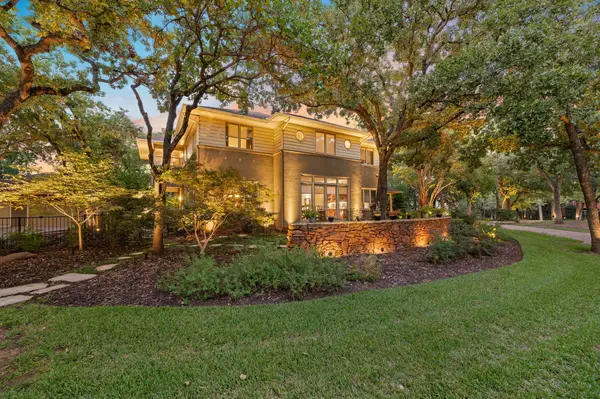 $1,200,000Active4 beds 3 baths3,805 sq. ft.
$1,200,000Active4 beds 3 baths3,805 sq. ft.960 Brittany Court, Southlake, TX 76092
MLS# 21129302Listed by: C21 FINE HOMES JUDGE FITE - New
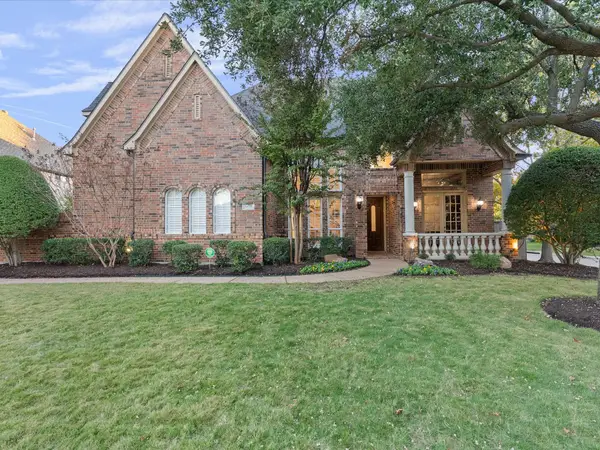 $1,498,000Active5 beds 6 baths4,887 sq. ft.
$1,498,000Active5 beds 6 baths4,887 sq. ft.1421 Sandstone Court, Southlake, TX 76092
MLS# 21131032Listed by: KELLER WILLIAMS REALTY DPR - New
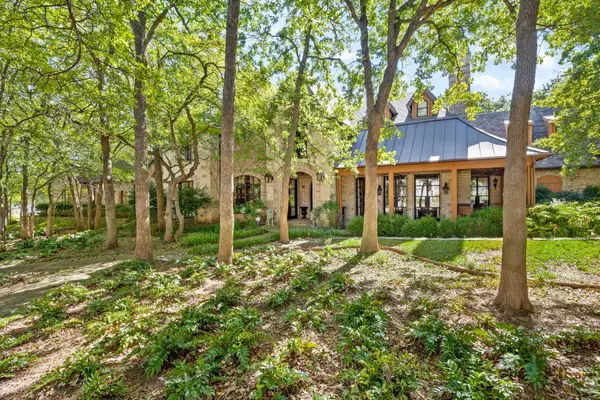 $2,800,000Active5 beds 7 baths6,747 sq. ft.
$2,800,000Active5 beds 7 baths6,747 sq. ft.830 Simmons Court, Southlake, TX 76092
MLS# 21104245Listed by: ENGEL&VOLKERS DALLAS SOUTHLAKE - New
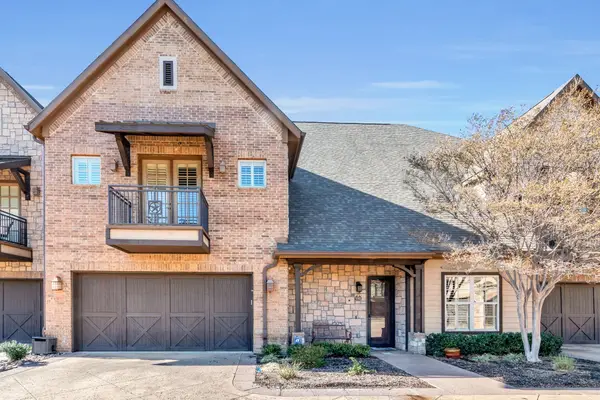 $700,000Active2 beds 4 baths3,005 sq. ft.
$700,000Active2 beds 4 baths3,005 sq. ft.332 Watermere Drive, Southlake, TX 76092
MLS# 21117146Listed by: KELLER WILLIAMS REALTY - New
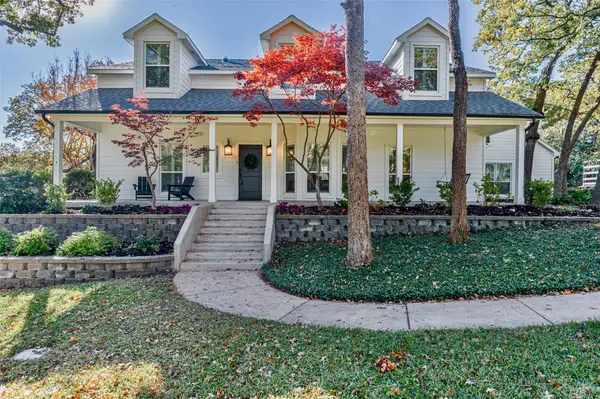 $1,347,000Active4 beds 4 baths3,602 sq. ft.
$1,347,000Active4 beds 4 baths3,602 sq. ft.1781 Kingswood Drive, Southlake, TX 76092
MLS# 21095491Listed by: CHRISTIES LONE STAR - New
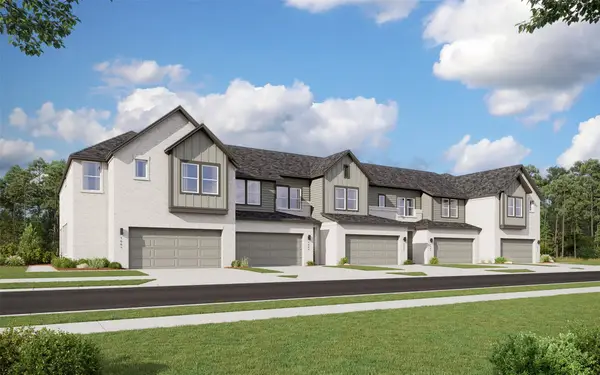 $415,990Active3 beds 3 baths1,987 sq. ft.
$415,990Active3 beds 3 baths1,987 sq. ft.8925 Enclave Way, Northlake, TX 76262
MLS# 21128793Listed by: COLLEEN FROST REAL ESTATE SERV
