1805 Leeds Drive, Southlake, TX 76092
Local realty services provided by:ERA Empower
Listed by: michel coret832-754-1100
Office: delux realty, llc.
MLS#:21038360
Source:GDAR
Price summary
- Price:$4,988,000
- Price per sq. ft.:$530.41
- Monthly HOA dues:$70
About this home
A rare find, this gated estate on a 3-acre lot in Laurelwood Park offers unmatched privacy and refined luxury. Outdoor amenities include a scenic pond with fountains, tennis court, sparkling pool, outdoor kitchen with dining area, fire pit with built-in seating for 20+, and an expansive second-level terrace overlooking the park-like grounds.
Inside, the open floor plan showcases a modern, minimalistic design with multiple living areas ideal for both comfort and entertaining. The chef’s kitchen features a marble island, Sub-Zero refrigerator, Thermador professional gas range with double ovens, and is complemented by a fully equipped prep kitchen, walk-through pantry, and breakfast room. Additional highlights include a wet bar with wine fridge, home office, and spacious media room.
The main level offers a serene primary suite and private guest suite, with three versatile bonus rooms perfect for hobbies, offices, or playrooms. Additional amenities include dual laundry rooms, a 4-car garage, private well, and an advanced security system providing peace of mind. Situated within the highly regarded Carroll school district, this estate blends elegance, comfort, and security in a truly exceptional setting.
Contact an agent
Home facts
- Year built:2000
- Listing ID #:21038360
- Added:134 day(s) ago
- Updated:January 02, 2026 at 12:35 PM
Rooms and interior
- Bedrooms:6
- Total bathrooms:7
- Full bathrooms:6
- Half bathrooms:1
- Living area:9,404 sq. ft.
Heating and cooling
- Cooling:Central Air
- Heating:Central
Structure and exterior
- Year built:2000
- Building area:9,404 sq. ft.
- Lot area:3.02 Acres
Schools
- Middle school:Carroll
- Elementary school:Walnut Grove
Finances and disclosures
- Price:$4,988,000
- Price per sq. ft.:$530.41
- Tax amount:$50,758
New listings near 1805 Leeds Drive
- New
 $1,199,000Active4 beds 4 baths3,354 sq. ft.
$1,199,000Active4 beds 4 baths3,354 sq. ft.821 Orleans Drive, Southlake, TX 76092
MLS# 21142350Listed by: KELLER WILLIAMS REALTY - New
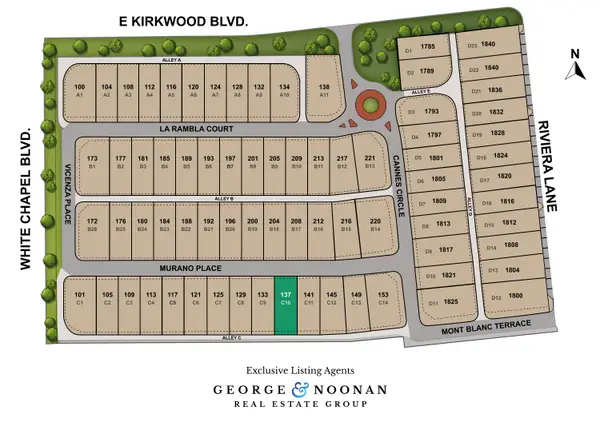 $600,000Active0.12 Acres
$600,000Active0.12 Acres137 Murano Place, Southlake, TX 76092
MLS# 21136291Listed by: SYNERGY REALTY - New
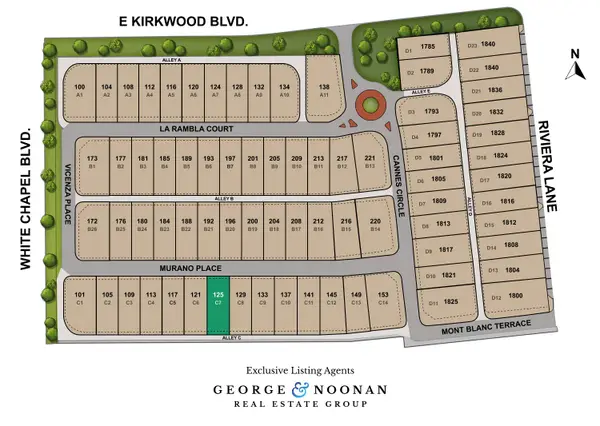 $600,000Active0.12 Acres
$600,000Active0.12 Acres125 Murano Place, Southlake, TX 76092
MLS# 21136303Listed by: SYNERGY REALTY - New
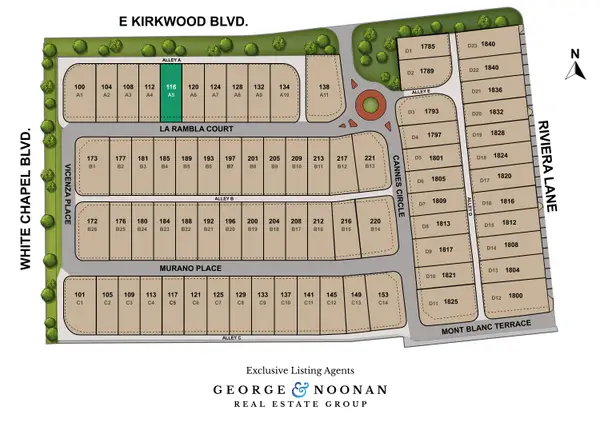 $600,000Active0.12 Acres
$600,000Active0.12 Acres116 La Rambla Court, Southlake, TX 76092
MLS# 21136307Listed by: SYNERGY REALTY - New
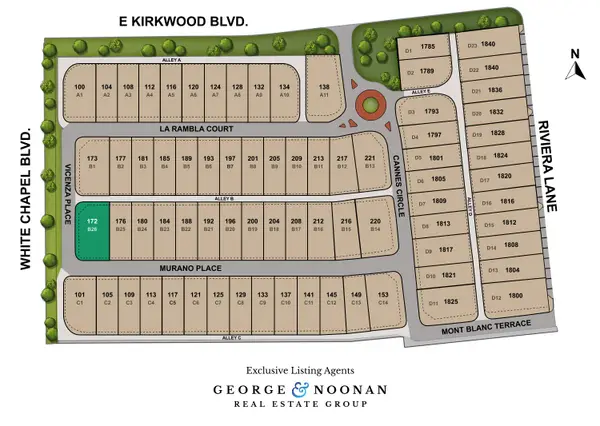 $700,000Active0.16 Acres
$700,000Active0.16 Acres172 Murano Place, Southlake, TX 76092
MLS# 21136311Listed by: SYNERGY REALTY - New
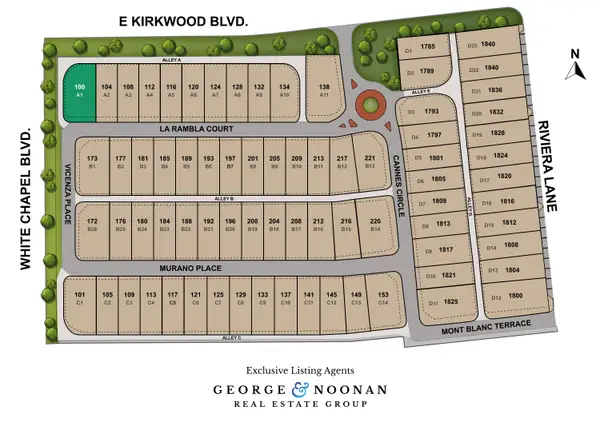 $700,000Active0.15 Acres
$700,000Active0.15 Acres100 La Rambla Court, Southlake, TX 76092
MLS# 21136316Listed by: SYNERGY REALTY - New
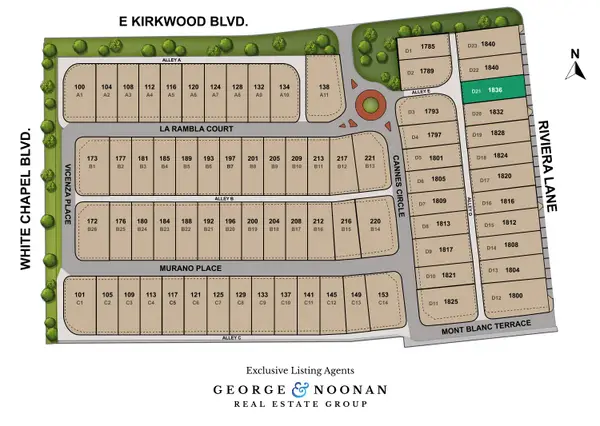 $700,000Active0.12 Acres
$700,000Active0.12 Acres1836 Rivieria Lane, Southlake, TX 76092
MLS# 21136329Listed by: SYNERGY REALTY - New
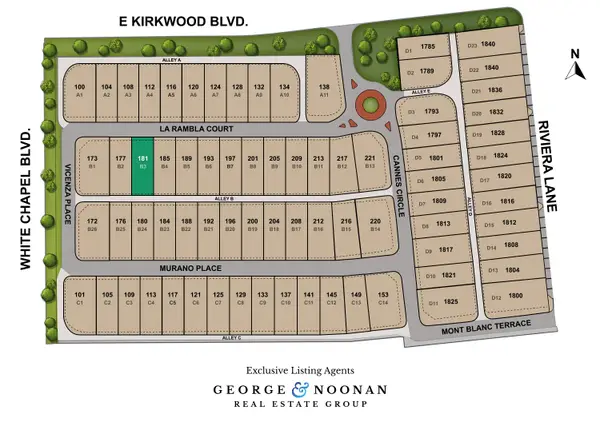 $600,000Active0.12 Acres
$600,000Active0.12 Acres181 La Rambla Court, Southlake, TX 76092
MLS# 21137252Listed by: SYNERGY REALTY - Open Sat, 1 to 2pmNew
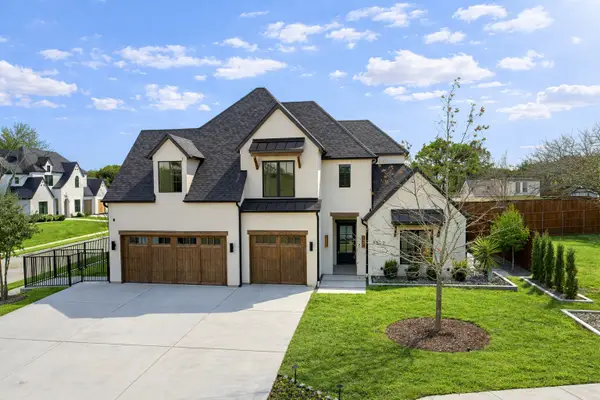 $2,449,990Active5 beds 6 baths3,852 sq. ft.
$2,449,990Active5 beds 6 baths3,852 sq. ft.3309 Ferguson Road, Southlake, TX 76092
MLS# 21133664Listed by: DANA POLLARD GROUP - Open Sat, 1 to 2pmNew
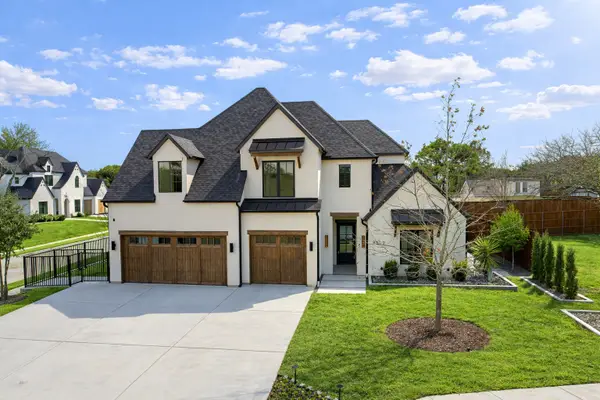 $2,000,000Active5 beds 6 baths3,852 sq. ft.
$2,000,000Active5 beds 6 baths3,852 sq. ft.3309 Ferguson, Southlake, TX 76092
MLS# 21133877Listed by: DANA POLLARD GROUP
