200 Murano Place, Southlake, TX 76092
Local realty services provided by:ERA Newlin & Company
Listed by: lucy noonan, troy george817-913-3611
Office: synergy realty
MLS#:21136267
Source:GDAR
Price summary
- Price:$2,925,000
- Price per sq. ft.:$600.74
- Monthly HOA dues:$245.83
About this home
200 Murano Place is the epitome of modern French luxury, located within Southlake's newest premiere development, Carillon Parc in the heart of Southlake, Texas. A European influenced masterpiece proudly built by Kensington Custom Homes showcases an open floor plan of 4,869 Sq Ft, 4 bedrooms, 4.2 bathrooms, and a 4 car garage. This exquisite two-story home features impeccable architectural details throughout including soaring ceilings, elegant fixtures, and quality finishes. Be captivated by a striking white brick exterior with distinctive architectural elements including dual gabled rooflines and dramatic vertical windows. This thoughtfully open designed floor plan offers exceptional flow with your first floor showcasing a spacious great room with a linear fireplace, upscale dining featuring Thermador temperature controlled wine coolers, and kitchen with premium appliances, inviting you to an outdoor expansive patio! This versatile floor plan also includes flexible spaces that can serve as a study, media room, or guest accommodation. The second floor, accessible by an elevator, is an entertainer's mecca, showcasing a private billiards or golf simulator room, secondary living area, and fully equipped entertaining bar and entertainment area ! Find your expansive primary suite featuring a luxurious ensuite bathroom with a hollywood soaking tub and custom walk-in closet. Completing the second floor are two additional bedrooms, each with ample closet space and access to ensuites. This home is truly a harmonious blend of innovation and sophistication, and enhanced technology with Control4 and Kohler Generator! Residents enjoy the exclusivity of a private neighborhood while being just steps away from Carillon Parc's curated collection of boutique shopping, fine dining establishments, tranquil green spaces and scenic walking paths. Easy access to Southlake's renowned CISD education system, championship golf courses, and Southlake Town Square!
Contact an agent
Home facts
- Year built:2026
- Listing ID #:21136267
- Added:289 day(s) ago
- Updated:February 15, 2026 at 12:41 PM
Rooms and interior
- Bedrooms:4
- Total bathrooms:6
- Full bathrooms:4
- Half bathrooms:2
- Living area:4,869 sq. ft.
Heating and cooling
- Cooling:Central Air
- Heating:Central
Structure and exterior
- Roof:Tile
- Year built:2026
- Building area:4,869 sq. ft.
- Lot area:0.12 Acres
Schools
- High school:Carroll
- Elementary school:Johnson
Finances and disclosures
- Price:$2,925,000
- Price per sq. ft.:$600.74
New listings near 200 Murano Place
- Open Sun, 2 to 4pmNew
 $1,375,000Active4 beds 4 baths3,669 sq. ft.
$1,375,000Active4 beds 4 baths3,669 sq. ft.813 Pearl Drive, Southlake, TX 76092
MLS# 21156077Listed by: EBBY HALLIDAY, REALTORS - Open Sun, 1 to 3pmNew
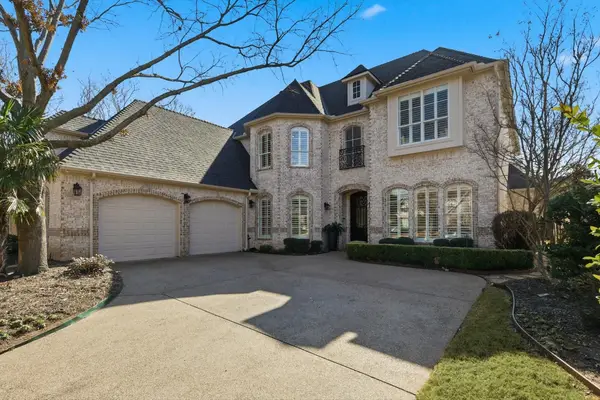 $1,475,000Active4 beds 5 baths4,400 sq. ft.
$1,475,000Active4 beds 5 baths4,400 sq. ft.1308 Regency Court, Southlake, TX 76092
MLS# 21157900Listed by: RE/MAX TRINITY - New
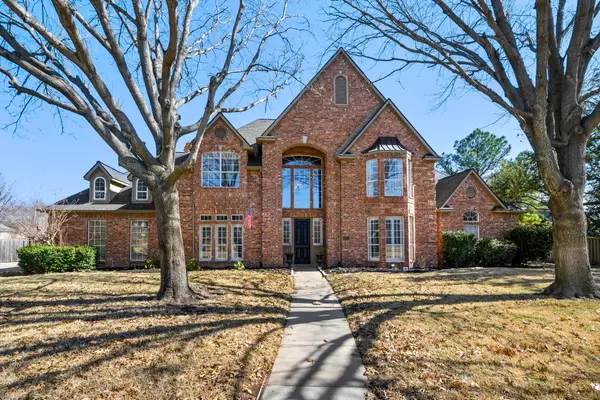 $1,400,000Active4 beds 4 baths4,479 sq. ft.
$1,400,000Active4 beds 4 baths4,479 sq. ft.800 Ridgedale Court, Southlake, TX 76092
MLS# 21177336Listed by: ALLIE BETH ALLMAN & ASSOC. - New
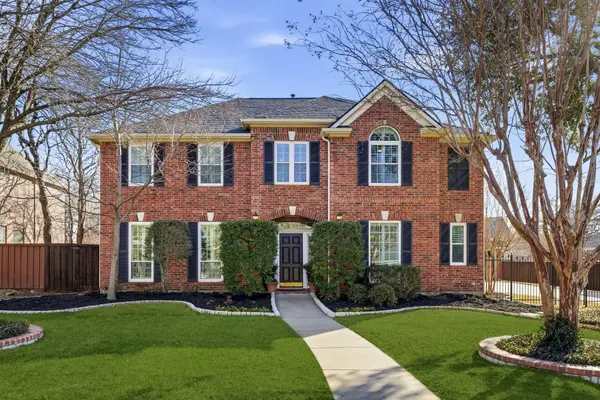 $1,250,000Active5 beds 4 baths3,609 sq. ft.
$1,250,000Active5 beds 4 baths3,609 sq. ft.1803 Redwing Court, Southlake, TX 76092
MLS# 21173454Listed by: COMPASS RE TEXAS , LLC - New
 $1,020,000Active4 beds 3 baths3,442 sq. ft.
$1,020,000Active4 beds 3 baths3,442 sq. ft.710 Longford Drive, Southlake, TX 76092
MLS# 21164021Listed by: CHANDLER CROUCH, REALTORS - New
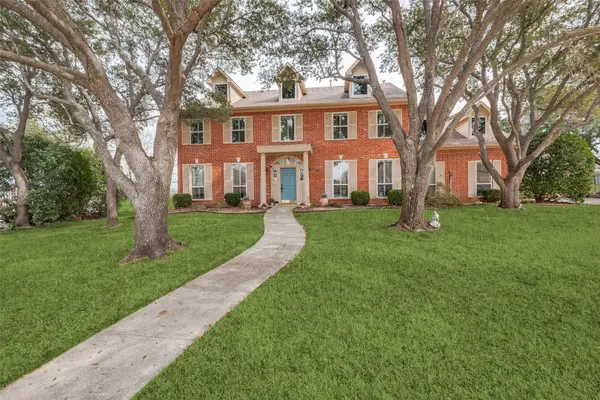 $999,900Active5 beds 4 baths4,182 sq. ft.
$999,900Active5 beds 4 baths4,182 sq. ft.307 Chestnut Cove Circle, Southlake, TX 76092
MLS# 21171238Listed by: EBBY HALLIDAY, REALTORS - Open Mon, 1 to 4pmNew
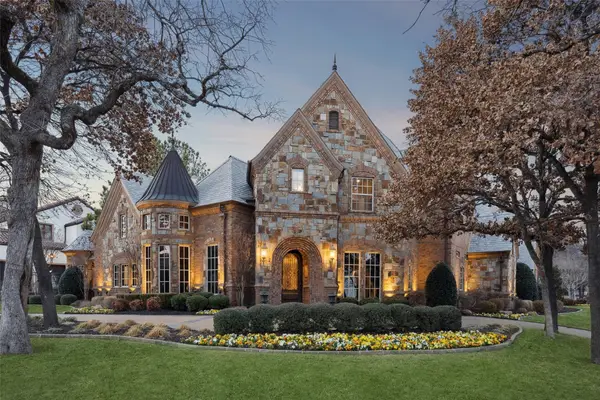 $3,249,000Active5 beds 7 baths6,144 sq. ft.
$3,249,000Active5 beds 7 baths6,144 sq. ft.1800 Beam Drive, Southlake, TX 76092
MLS# 21161535Listed by: SYNERGY REALTY - Open Sun, 1 to 3pmNew
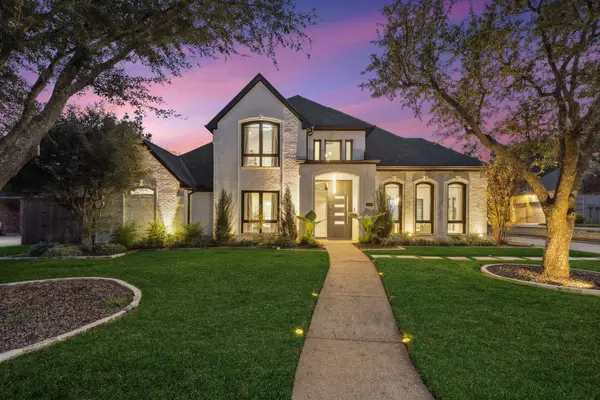 $1,699,880Active4 beds 6 baths4,526 sq. ft.
$1,699,880Active4 beds 6 baths4,526 sq. ft.514 Timber Lake Drive, Southlake, TX 76092
MLS# 21113356Listed by: DFW ELITE REALTY - New
 $1,385,000Active4 beds 3 baths3,019 sq. ft.
$1,385,000Active4 beds 3 baths3,019 sq. ft.1000 Raven Bend Court, Southlake, TX 76092
MLS# 21170622Listed by: ENGEL&VOLKERS DALLAS SOUTHLAKE - Open Sun, 1 to 3pmNew
 $1,350,000Active4 beds 3 baths3,149 sq. ft.
$1,350,000Active4 beds 3 baths3,149 sq. ft.1109 Travis Court, Southlake, TX 76092
MLS# 21177815Listed by: FATHOM REALTY, LLC

