4605 Saddleback, Southlake, TX 76092
Local realty services provided by:ERA Courtyard Real Estate
Listed by: shirley davis972-680-0365
Office: shirley boulter davis, realtor
MLS#:21050240
Source:GDAR
Price summary
- Price:$4,890,000
- Price per sq. ft.:$627.08
- Monthly HOA dues:$291.67
About this home
MODERN CUSTOM LUXURY WITH INDUSTRIAL VIBE PLUS A POOL on a 1 plus ACRE Treed Lot! Residents can apply for the CARROLL ISD. Two Story clad in White Stucco and Black Standing Seam Metal Roof. Clean Lines Modern Windows, Modern Iron and Glass Panel Door, Sophisticated Glass Walled Temp Controlled Wine Storage, Custom Site Built Cabinets, WOLFE SUBZERO APPLIANCES. Large Walk in Catering Kitchen and Pantry. Morning room offers view of Covered Outdoor Living with Kitchen, Grill Station with Plank Ceiling and wired for Audio and Video. Thoughtfully designed Media, Club Room and Powder located near outdoor living area with wet bar and beverage storage serves as anteroom to downstairs Media and outdoor areas made perfectly for ENTERTAINING. This home is Designed masterfully by an expeience team with every luxury detail thought through, from professional Architectural design to the Design teams dedicated effort bringing together tones and textures creating cutting edge one of a kind spectacuar luxury. Construction science includes 2 x 6 framing studs on exterior walls, interior soundproofing on all plumbing walls, wired for smart home technology and surround Media experiences second to none. Downstairs Master Retreat has private Vestibule with Coffee Bar, views of the pool and a Luxurious Spa Bath leading to the crown jewel enclosed private Zen Garden viewable from the glass walled master shower or the freestanding soaking tub. An oversized wardrobe with Island and luxury designer built built-ins. Ensuite Guest Quarters is down with private covered entry to back yard and pool. Upstairs Junior Master Suite plus 2 additional Ensuite bedrooms, an Oversized Game Room with Wet Bar and Balcony. for treetop views. Double staircases, and upstairs second laundry room. Energy Efficient Smart Home features include Lutron lighting controls, surround sound wiring in family, outdoor, game and media and is expandable. Stunning views of a treed lot and sparkling custom Pool!
Contact an agent
Home facts
- Year built:2026
- Listing ID #:21050240
- Added:157 day(s) ago
- Updated:February 15, 2026 at 12:41 PM
Rooms and interior
- Bedrooms:5
- Total bathrooms:7
- Full bathrooms:5
- Half bathrooms:2
- Living area:7,798 sq. ft.
Heating and cooling
- Cooling:Ceiling Fans, Central Air, Electric, Zoned
- Heating:Central, Electric, Fireplaces, Natural Gas, Zoned
Structure and exterior
- Roof:Metal
- Year built:2026
- Building area:7,798 sq. ft.
- Lot area:1.01 Acres
Schools
- High school:Byron Nelson
- Middle school:Medlin
- Elementary school:Beck
Finances and disclosures
- Price:$4,890,000
- Price per sq. ft.:$627.08
New listings near 4605 Saddleback
- Open Sun, 2 to 4pmNew
 $1,375,000Active4 beds 4 baths3,669 sq. ft.
$1,375,000Active4 beds 4 baths3,669 sq. ft.813 Pearl Drive, Southlake, TX 76092
MLS# 21156077Listed by: EBBY HALLIDAY, REALTORS - Open Sun, 1 to 3pmNew
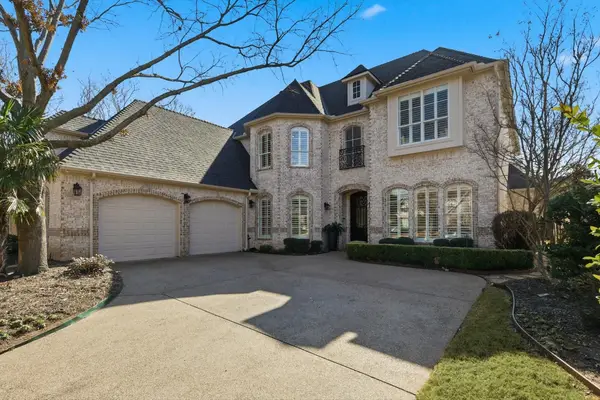 $1,475,000Active4 beds 5 baths4,400 sq. ft.
$1,475,000Active4 beds 5 baths4,400 sq. ft.1308 Regency Court, Southlake, TX 76092
MLS# 21157900Listed by: RE/MAX TRINITY - New
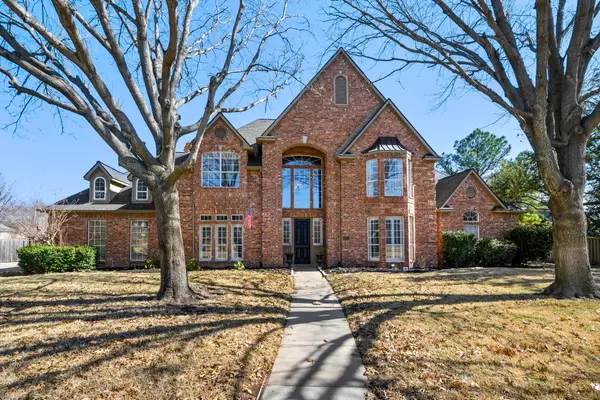 $1,400,000Active4 beds 4 baths4,479 sq. ft.
$1,400,000Active4 beds 4 baths4,479 sq. ft.800 Ridgedale Court, Southlake, TX 76092
MLS# 21177336Listed by: ALLIE BETH ALLMAN & ASSOC. - New
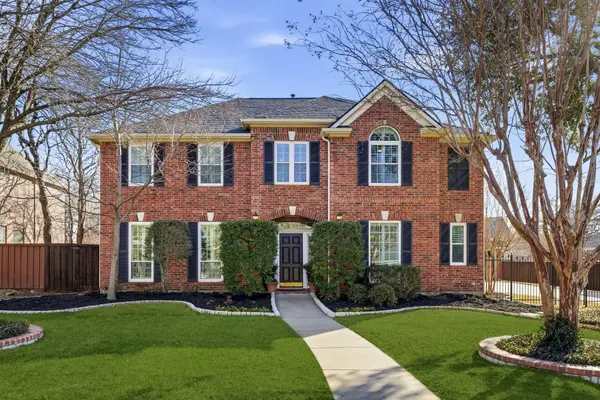 $1,250,000Active5 beds 4 baths3,609 sq. ft.
$1,250,000Active5 beds 4 baths3,609 sq. ft.1803 Redwing Court, Southlake, TX 76092
MLS# 21173454Listed by: COMPASS RE TEXAS , LLC - New
 $1,020,000Active4 beds 3 baths3,442 sq. ft.
$1,020,000Active4 beds 3 baths3,442 sq. ft.710 Longford Drive, Southlake, TX 76092
MLS# 21164021Listed by: CHANDLER CROUCH, REALTORS - New
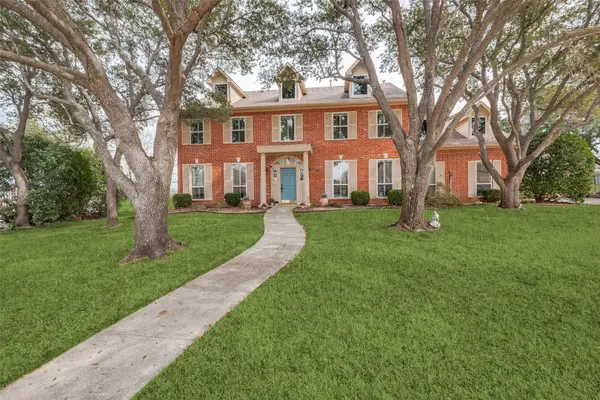 $999,900Active5 beds 4 baths4,182 sq. ft.
$999,900Active5 beds 4 baths4,182 sq. ft.307 Chestnut Cove Circle, Southlake, TX 76092
MLS# 21171238Listed by: EBBY HALLIDAY, REALTORS - Open Mon, 1 to 4pmNew
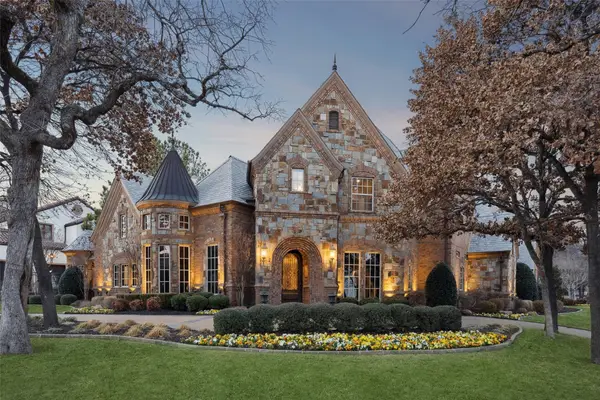 $3,249,000Active5 beds 7 baths6,144 sq. ft.
$3,249,000Active5 beds 7 baths6,144 sq. ft.1800 Beam Drive, Southlake, TX 76092
MLS# 21161535Listed by: SYNERGY REALTY - Open Sun, 1 to 3pmNew
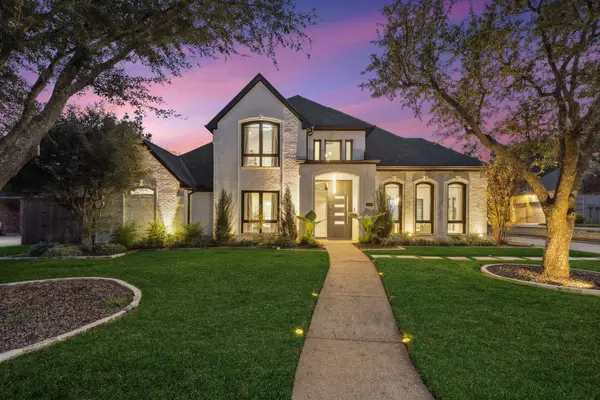 $1,699,880Active4 beds 6 baths4,526 sq. ft.
$1,699,880Active4 beds 6 baths4,526 sq. ft.514 Timber Lake Drive, Southlake, TX 76092
MLS# 21113356Listed by: DFW ELITE REALTY - New
 $1,385,000Active4 beds 3 baths3,019 sq. ft.
$1,385,000Active4 beds 3 baths3,019 sq. ft.1000 Raven Bend Court, Southlake, TX 76092
MLS# 21170622Listed by: ENGEL&VOLKERS DALLAS SOUTHLAKE - Open Sun, 1 to 3pmNew
 $1,350,000Active4 beds 3 baths3,149 sq. ft.
$1,350,000Active4 beds 3 baths3,149 sq. ft.1109 Travis Court, Southlake, TX 76092
MLS# 21177815Listed by: FATHOM REALTY, LLC

