501 Fox Glen, Southlake, TX 76092
Local realty services provided by:ERA Empower
Listed by: susan mathews817-653-0200
Office: allie beth allman & associates
MLS#:21155107
Source:GDAR
Price summary
- Price:$1,599,999
- Price per sq. ft.:$371.49
- Monthly HOA dues:$25
About this home
Stunning home in highly desirable Fox Hollow, situated on a peaceful 1-acre cul-de-sac lot surrounded by mature trees and beautifully landscaped grounds. Zoned to the exemplary Carroll ISD, this exceptional residence combines luxury, comfort, and functionality. Inside, you’ll find 5 spacious bedrooms, 5 full baths, an executive study with custom built-ins, an upstairs game room, a media room complete with wet bar and balcony access and an impressive 5 CAR GARAGE WITH SHOP AND SECOND FLOOR, 3 attached and 2 detached, perfect for car enthusiasts or additional storage. The gourmet kitchen is a chef’s dream, featuring extensive cabinetry, a new gas cooktop, new double ovens, a large island and a breakfast bar that opens to the inviting family room with stunning views of the backyard. The primary suite is a private retreat with a spa-inspired bath including dual vanities, a glass-enclosed shower, a freestanding jetted tub and an oversized walk-in closet with built-ins. The backyard is like a private park, featuring a sparkling pool and spa, a tranquil pond stocked with fish and a cascading waterfall, multiple lounging areas and a cozy firepit for cool Texas evenings. Additional highlights include a well for irrigation and a new roof in 2021.
Contact an agent
Home facts
- Year built:1997
- Listing ID #:21155107
- Added:120 day(s) ago
- Updated:February 11, 2026 at 12:53 PM
Rooms and interior
- Bedrooms:5
- Total bathrooms:5
- Full bathrooms:5
- Living area:4,307 sq. ft.
Heating and cooling
- Cooling:Central Air, Electric
- Heating:Central, Natural Gas
Structure and exterior
- Roof:Composition
- Year built:1997
- Building area:4,307 sq. ft.
- Lot area:1.01 Acres
Schools
- High school:Carroll
- Middle school:Carroll
- Elementary school:Walnut Grove
Finances and disclosures
- Price:$1,599,999
- Price per sq. ft.:$371.49
- Tax amount:$23,241
New listings near 501 Fox Glen
- Open Sat, 12:30 to 2:30pmNew
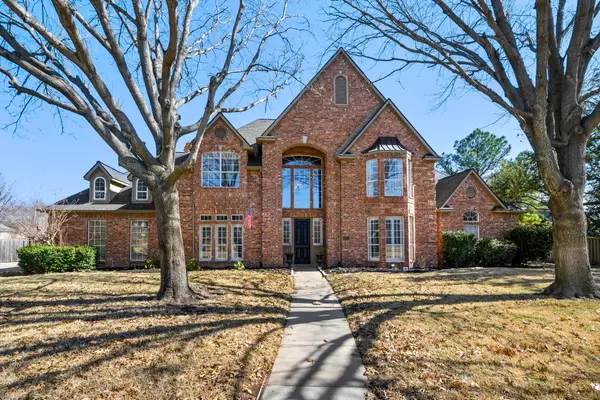 $1,400,000Active4 beds 4 baths4,472 sq. ft.
$1,400,000Active4 beds 4 baths4,472 sq. ft.800 Ridgedale Court, Southlake, TX 76092
MLS# 21177336Listed by: ALLIE BETH ALLMAN & ASSOC. - New
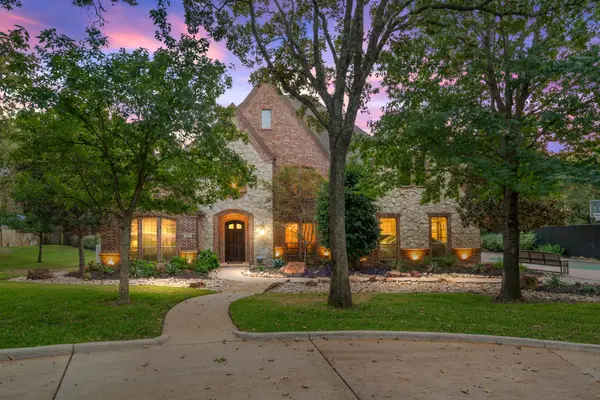 $2,900,000Active5 beds 6 baths6,117 sq. ft.
$2,900,000Active5 beds 6 baths6,117 sq. ft.1017 Mission Drive, Southlake, TX 76092
MLS# 21146042Listed by: EBBY HALLIDAY, REALTORS - New
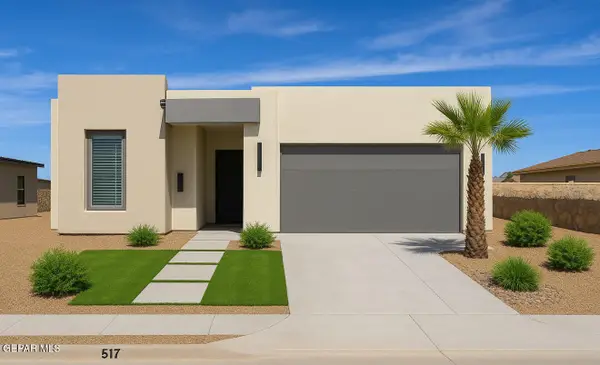 $287,950Active3 beds 3 baths1,605 sq. ft.
$287,950Active3 beds 3 baths1,605 sq. ft.674 Davis Greenwood Court, Vinton, TX 79821
MLS# 938048Listed by: HOME PROS REAL ESTATE GROUP - New
 $1,850,000Active1.76 Acres
$1,850,000Active1.76 Acres3312 Hidden Trail Court, Southlake, TX 76092
MLS# 21171742Listed by: SYNERGY REALTY - New
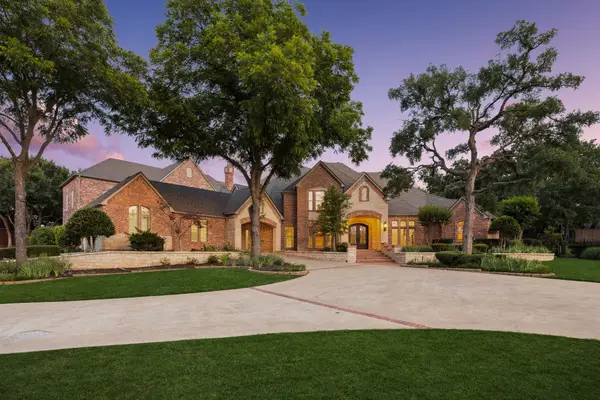 $3,499,000Active6 beds 7 baths7,521 sq. ft.
$3,499,000Active6 beds 7 baths7,521 sq. ft.585 N Peytonville Avenue, Southlake, TX 76092
MLS# 21169753Listed by: SYNERGY REALTY - New
 $3,990,000Active4 beds 3 baths3,069 sq. ft.
$3,990,000Active4 beds 3 baths3,069 sq. ft.1459 Sunshine Lane, Southlake, TX 76092
MLS# 21175260Listed by: REAL BROKER, LLC - New
 $9,995,000Active6 beds 8 baths9,230 sq. ft.
$9,995,000Active6 beds 8 baths9,230 sq. ft.TBD Sunshine Lane, Southlake, TX 76092
MLS# 21175280Listed by: REAL BROKER, LLC - New
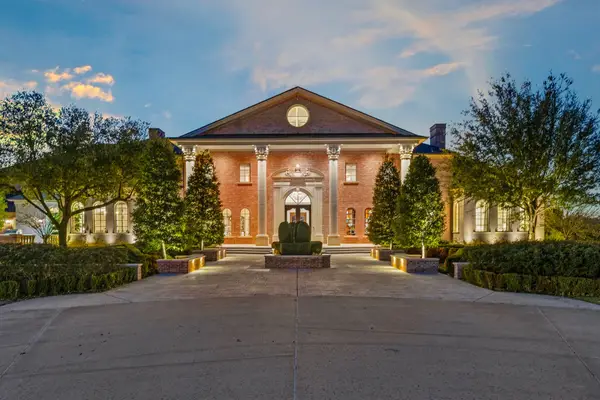 $7,900,000Active6 beds 10 baths14,510 sq. ft.
$7,900,000Active6 beds 10 baths14,510 sq. ft.702 S White Chapel Boulevard, Southlake, TX 76092
MLS# 21149912Listed by: CLAYTON & CLAYTON REAL ESTATE - New
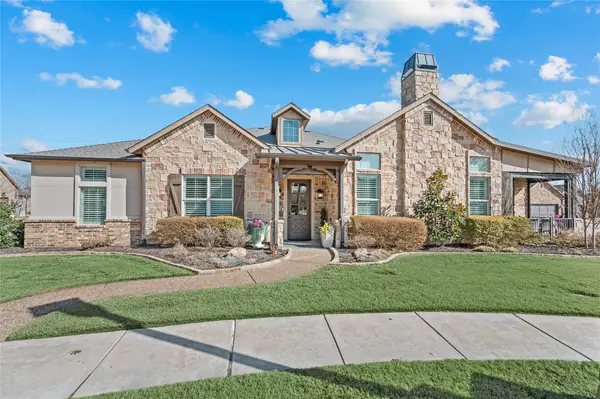 $899,000Active2 beds 3 baths2,453 sq. ft.
$899,000Active2 beds 3 baths2,453 sq. ft.387 Watermere Drive, Southlake, TX 76092
MLS# 21163569Listed by: EXP REALTY LLC - New
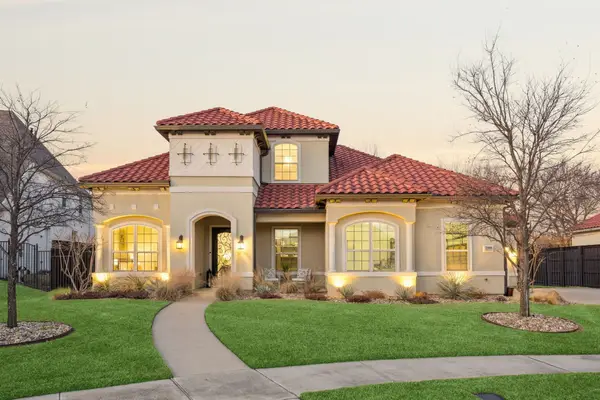 $1,570,000Active4 beds 5 baths3,979 sq. ft.
$1,570,000Active4 beds 5 baths3,979 sq. ft.2008 Southlake Glen Drive, Southlake, TX 76092
MLS# 21158095Listed by: KELLER WILLIAMS REALTY

