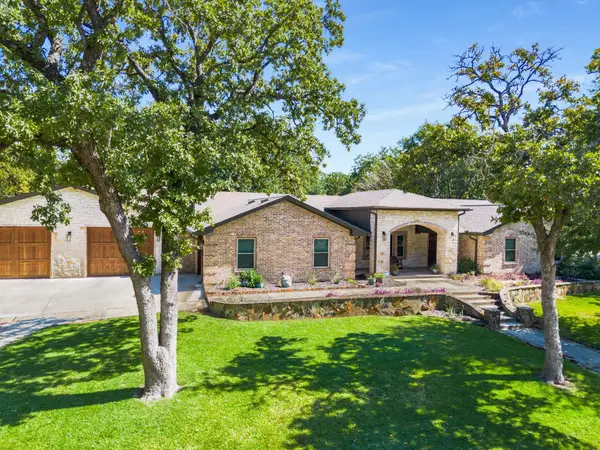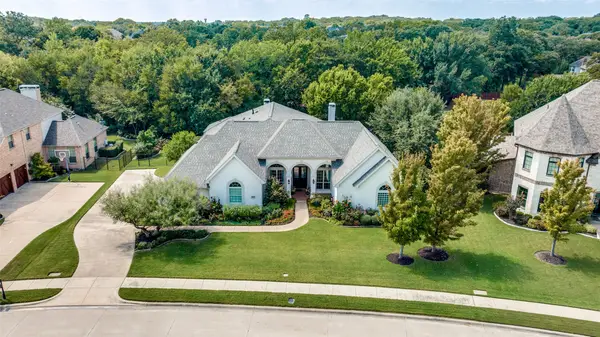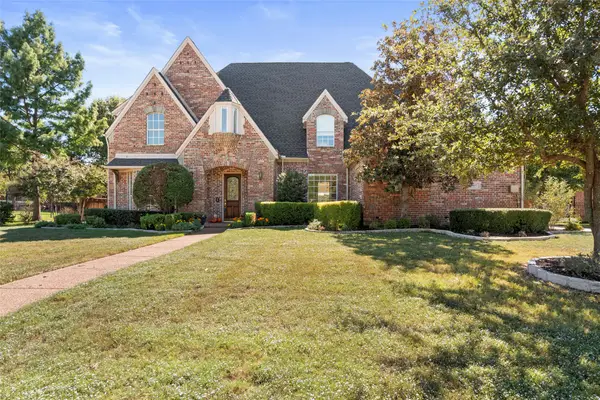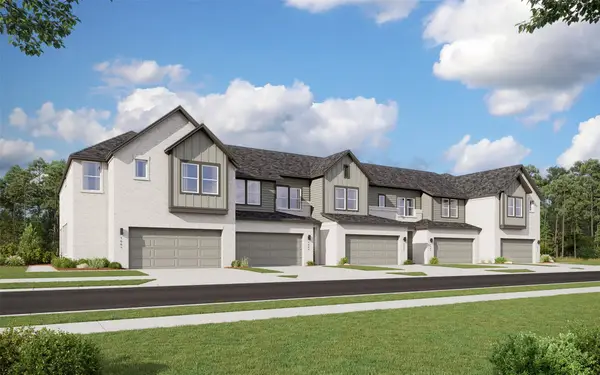533 S White Chapel Boulevard, Southlake, TX 76092
Local realty services provided by:ERA Newlin & Company
Listed by:barbara pantuso817-994-4650
Office:keller williams realty
MLS#:21019524
Source:GDAR
Price summary
- Price:$4,500,000
- Price per sq. ft.:$406.91
About this home
Nestled on the highly coveted White Chapel Boulevard, this exquisite gated estate offers an unparalleled blend of luxury, privacy, and recreation on nearly 4 acres! Designed with meticulous attention to detail, the home features a private pond, indoor basketball-sport court, and an outdoor tennis court—perfect for both relaxation and activity.
Inside, custom features abound, including elegant spiral staircases, tranquil fountains, and a dramatic wall of windows that frame views of the pool and expansive outdoor living space. The open-concept living area flows seamlessly into a warm, inviting kitchen and spacious game room, ideal for entertaining guests or hosting large gatherings.
Additional highlights include three separate garages, a cabana with a built-in grill, and a generously sized yet secluded yard. This property is a rare opportunity to own a truly unique estate in one of the area's most sought-after locations.
Contact an agent
Home facts
- Year built:1997
- Listing ID #:21019524
- Added:55 day(s) ago
- Updated:October 10, 2025 at 06:45 PM
Rooms and interior
- Bedrooms:6
- Total bathrooms:7
- Full bathrooms:6
- Half bathrooms:1
- Living area:11,059 sq. ft.
Heating and cooling
- Cooling:Central Air, Electric
- Heating:Central, Natural Gas
Structure and exterior
- Roof:Tile
- Year built:1997
- Building area:11,059 sq. ft.
- Lot area:3.96 Acres
Schools
- High school:Carroll
- Middle school:Dawson
- Elementary school:Rockenbaug
Finances and disclosures
- Price:$4,500,000
- Price per sq. ft.:$406.91
- Tax amount:$53,812
New listings near 533 S White Chapel Boulevard
- New
 $2,250,000Active5 beds 5 baths6,339 sq. ft.
$2,250,000Active5 beds 5 baths6,339 sq. ft.945 Deer Hollow Boulevard, Southlake, TX 76092
MLS# 21067119Listed by: REAL BROKER, LLC - Open Sat, 11am to 1pmNew
 $975,000Active3 beds 3 baths3,371 sq. ft.
$975,000Active3 beds 3 baths3,371 sq. ft.700 Overland Trail, Southlake, TX 76092
MLS# 21085727Listed by: MONUMENT REALTY - New
 $1,197,000Active4 beds 5 baths3,490 sq. ft.
$1,197,000Active4 beds 5 baths3,490 sq. ft.404 Branding Iron Court, Southlake, TX 76092
MLS# 21082584Listed by: RE/MAX TRINITY - New
 $1,280,000Active4 beds 4 baths3,503 sq. ft.
$1,280,000Active4 beds 4 baths3,503 sq. ft.502 Lorraine Drive, Southlake, TX 76092
MLS# 21084313Listed by: RE/MAX TRINITY - New
 $2,999,000Active5 beds 6 baths5,849 sq. ft.
$2,999,000Active5 beds 6 baths5,849 sq. ft.2212 Still Water Court, Southlake, TX 76092
MLS# 21072170Listed by: EBBY HALLIDAY, REALTORS - New
 $2,125,000Active5 beds 6 baths6,028 sq. ft.
$2,125,000Active5 beds 6 baths6,028 sq. ft.550 N Peytonville Avenue, Southlake, TX 76092
MLS# 21076641Listed by: COLDWELL BANKER REALTY - New
 $2,099,999Active5 beds 6 baths5,125 sq. ft.
$2,099,999Active5 beds 6 baths5,125 sq. ft.807 Cross Lane, Southlake, TX 76092
MLS# 21083036Listed by: COLDWELL BANKER REALTY - New
 $4,500,000Active3.96 Acres
$4,500,000Active3.96 Acres533 S White Chapel Blvd, Southlake, TX 76092
MLS# 21083920Listed by: KELLER WILLIAMS REALTY - New
 $930,000Active4 beds 3 baths2,519 sq. ft.
$930,000Active4 beds 3 baths2,519 sq. ft.204 Southridge Lakes Parkway, Southlake, TX 76092
MLS# 21077726Listed by: ROGERS HEALY AND ASSOCIATES - New
 $412,560Active3 beds 3 baths1,863 sq. ft.
$412,560Active3 beds 3 baths1,863 sq. ft.8913 Enclave Way, Northlake, TX 76262
MLS# 21079064Listed by: COLLEEN FROST REAL ESTATE SERV
