545 W Bob Jones Road, Southlake, TX 76092
Local realty services provided by:ERA Steve Cook & Co, Realtors
Listed by: jerry wayne mooty jr., caroline atwell
Office: christies lone star
MLS#:21111984
Source:GDAR
Price summary
- Price:$23,999,999
- Price per sq. ft.:$1,992.36
About this home
Rising above the forest canopy on nearly nine secluded acres, Summit of Southlake commands the highest elevation in the Dallas–Fort Worth region - an extraordinary vantage point where architecture and nature exist in harmony. Designed by Heritage Design Studio, built by Elite Design Homes, and refined by MOSS Interior, this residence represents the pinnacle of modern Texas luxury.
Beyond the treeline, more than 12,000 square feet of intentional living unfolds in a seamless blend of desert contemporary architecture and timeless detail. The six-bedroom layout, including a private casita, was designed for both entertaining and retreat - featuring a grand great room filled with natural light, a covered terrace with motorized screens and outdoor kitchen, a plunge pool off the primary balcony, a walk-out basement with speakeasy and theater, and a discreet safe room, all finished with a seven-car garage that unites utility and sophistication. The property’s nearly nine acres are eligible for an agricultural exemption, offering long-term tax advantages and enduring value.
Just minutes from DFW International Airport, Southlake Town Square, and the area’s premier dining and schools (open enrollment to Southlake Carroll ISD), Summit of Southlake offers a rare combination of privacy and proximity. With panoramic treetop views, unmatched craftsmanship, and a setting unlike any other in North Texas, Summit of Southlake is more than a home - it’s a legacy estate for those who value elevation, artistry, and privacy at the highest level.
Contact an agent
Home facts
- Year built:2026
- Listing ID #:21111984
- Added:92 day(s) ago
- Updated:February 15, 2026 at 12:41 PM
Rooms and interior
- Bedrooms:6
- Total bathrooms:10
- Full bathrooms:6
- Half bathrooms:4
- Living area:12,046 sq. ft.
Heating and cooling
- Cooling:Central Air, Electric
- Heating:Central, Electric, Fireplaces, Natural Gas
Structure and exterior
- Roof:Metal
- Year built:2026
- Building area:12,046 sq. ft.
- Lot area:8.69 Acres
Schools
- High school:Byron Nelson
- Middle school:Medlin
- Elementary school:Beck
Finances and disclosures
- Price:$23,999,999
- Price per sq. ft.:$1,992.36
- Tax amount:$76,636
New listings near 545 W Bob Jones Road
- Open Sun, 2 to 4pmNew
 $1,375,000Active4 beds 4 baths3,669 sq. ft.
$1,375,000Active4 beds 4 baths3,669 sq. ft.813 Pearl Drive, Southlake, TX 76092
MLS# 21156077Listed by: EBBY HALLIDAY, REALTORS - Open Sun, 1 to 3pmNew
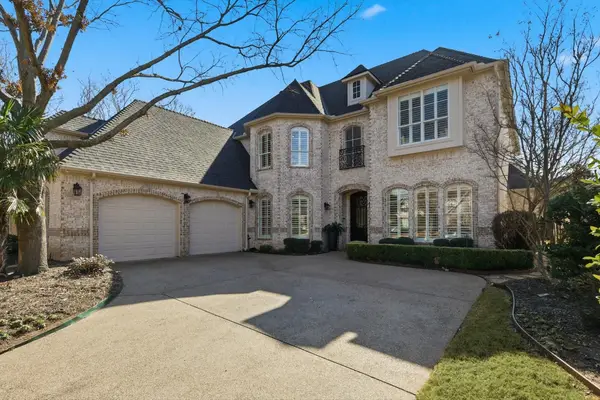 $1,475,000Active4 beds 5 baths4,400 sq. ft.
$1,475,000Active4 beds 5 baths4,400 sq. ft.1308 Regency Court, Southlake, TX 76092
MLS# 21157900Listed by: RE/MAX TRINITY - New
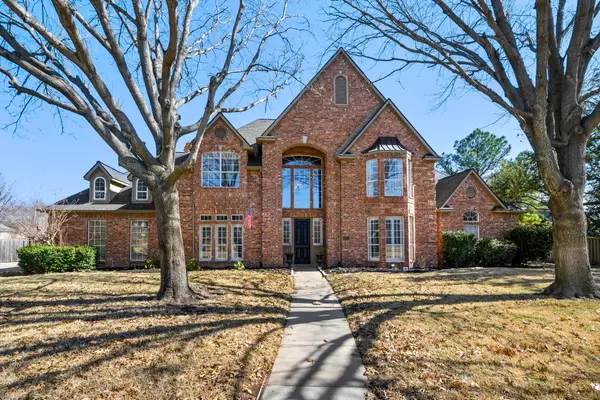 $1,400,000Active4 beds 4 baths4,479 sq. ft.
$1,400,000Active4 beds 4 baths4,479 sq. ft.800 Ridgedale Court, Southlake, TX 76092
MLS# 21177336Listed by: ALLIE BETH ALLMAN & ASSOC. - New
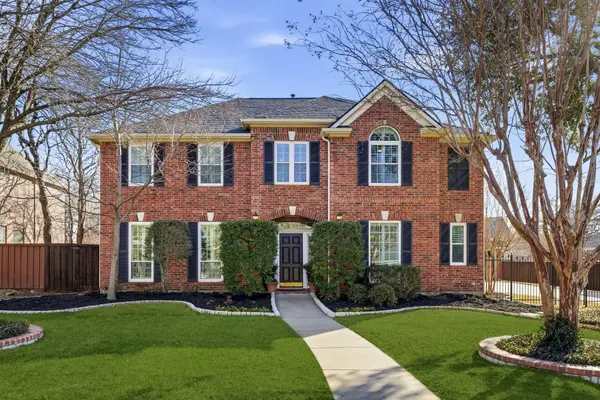 $1,250,000Active5 beds 4 baths3,609 sq. ft.
$1,250,000Active5 beds 4 baths3,609 sq. ft.1803 Redwing Court, Southlake, TX 76092
MLS# 21173454Listed by: COMPASS RE TEXAS , LLC - New
 $1,020,000Active4 beds 3 baths3,442 sq. ft.
$1,020,000Active4 beds 3 baths3,442 sq. ft.710 Longford Drive, Southlake, TX 76092
MLS# 21164021Listed by: CHANDLER CROUCH, REALTORS - New
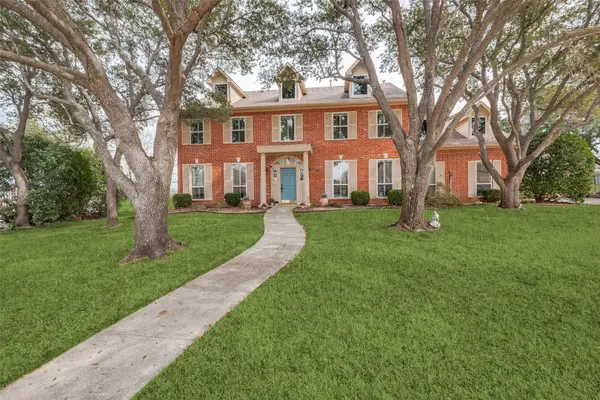 $999,900Active5 beds 4 baths4,182 sq. ft.
$999,900Active5 beds 4 baths4,182 sq. ft.307 Chestnut Cove Circle, Southlake, TX 76092
MLS# 21171238Listed by: EBBY HALLIDAY, REALTORS - Open Mon, 1 to 4pmNew
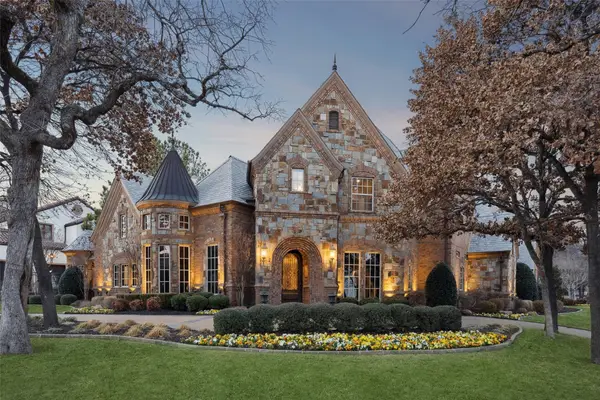 $3,249,000Active5 beds 7 baths6,144 sq. ft.
$3,249,000Active5 beds 7 baths6,144 sq. ft.1800 Beam Drive, Southlake, TX 76092
MLS# 21161535Listed by: SYNERGY REALTY - Open Sun, 1 to 3pmNew
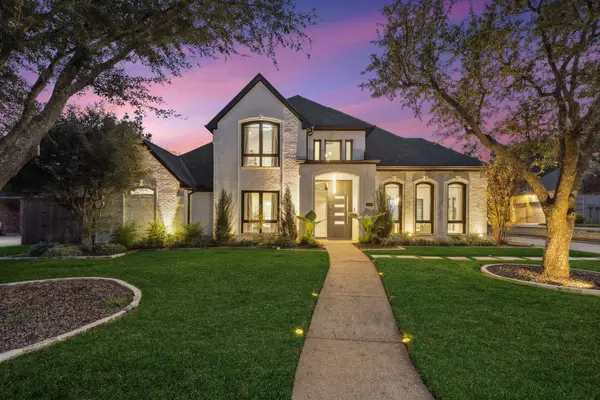 $1,699,880Active4 beds 6 baths4,526 sq. ft.
$1,699,880Active4 beds 6 baths4,526 sq. ft.514 Timber Lake Drive, Southlake, TX 76092
MLS# 21113356Listed by: DFW ELITE REALTY - New
 $1,385,000Active4 beds 3 baths3,019 sq. ft.
$1,385,000Active4 beds 3 baths3,019 sq. ft.1000 Raven Bend Court, Southlake, TX 76092
MLS# 21170622Listed by: ENGEL&VOLKERS DALLAS SOUTHLAKE - Open Sun, 1 to 3pmNew
 $1,350,000Active4 beds 3 baths3,149 sq. ft.
$1,350,000Active4 beds 3 baths3,149 sq. ft.1109 Travis Court, Southlake, TX 76092
MLS# 21177815Listed by: FATHOM REALTY, LLC

