710 Deer Hollow Boulevard, Southlake, TX 76092
Local realty services provided by:ERA Empower
710 Deer Hollow Boulevard,Southlake, TX 76092
$2,240,000
- 5 Beds
- 5 Baths
- 5,821 sq. ft.
- Single family
- Pending
Listed by: eric hacker817-801-3030
Office: briggs freeman sothebys intl
MLS#:21050077
Source:GDAR
Price summary
- Price:$2,240,000
- Price per sq. ft.:$384.81
- Monthly HOA dues:$116.67
About this home
Luxury living at its finest in this custom estate nestled on a heavily treed 1-acre lot in the prestigious Southlake Woods community. Designed for both everyday comfort and grand-scale entertaining, this home features a gourmet kitchen with high-end stainless steel appliances, an oversized island, and open-concept living spaces with panoramic views of the backyard oasis. The owner's retreat offers a serene escape with a fireplace, private balcony, sitting area, and spa-inspired bath with soaking tub, walk-in shower, and dual vanities. Unique features include a 1,000-bottle wine room, cigar humidor, state-of-the-art media room, game room, and a flexible space ideal for a gym or creative studio. Step outside to a Claffey-designed pool and spa with slide and firepit, outdoor living area with full kitchen, a Nicklaus Design putting green with chipping boxes, and a Rhino sport court. A Mosquito Nix system provides year-round outdoor comfort, and a private water well keeps the landscaping lush and cost-efficient. Interior finishes include limestone and hardwood floors, a marble fireplace imported from Siberia, and stainless steel accents from Scotland. Smart home features include Net Streams automation, Blu-ray HD 3D media, and plantation shutters throughout. Conveniently located near top-rated Carroll ISD schools, dining, shopping, and DFW Airport, this one-of-a-kind home offers the best of luxury and lifestyle in Southlake.
Contact an agent
Home facts
- Year built:2002
- Listing ID #:21050077
- Added:318 day(s) ago
- Updated:February 16, 2026 at 08:17 AM
Rooms and interior
- Bedrooms:5
- Total bathrooms:5
- Full bathrooms:4
- Half bathrooms:1
- Living area:5,821 sq. ft.
Heating and cooling
- Cooling:Ceiling Fans, Central Air, Electric, Gas
- Heating:Central, Natural Gas
Structure and exterior
- Roof:Tile
- Year built:2002
- Building area:5,821 sq. ft.
- Lot area:1 Acres
Schools
- High school:Carroll
- Middle school:Dawson
- Elementary school:Carroll
Utilities
- Water:Well
Finances and disclosures
- Price:$2,240,000
- Price per sq. ft.:$384.81
- Tax amount:$32,013
New listings near 710 Deer Hollow Boulevard
- New
 $1,375,000Active4 beds 4 baths3,669 sq. ft.
$1,375,000Active4 beds 4 baths3,669 sq. ft.813 Pearl Drive, Southlake, TX 76092
MLS# 21156077Listed by: EBBY HALLIDAY, REALTORS - New
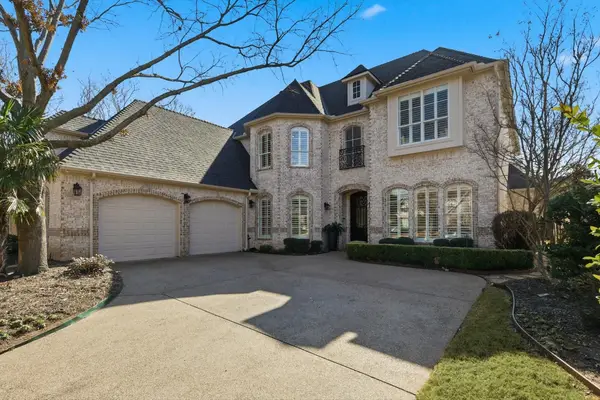 $1,475,000Active4 beds 5 baths4,400 sq. ft.
$1,475,000Active4 beds 5 baths4,400 sq. ft.1308 Regency Court, Southlake, TX 76092
MLS# 21157900Listed by: RE/MAX TRINITY - New
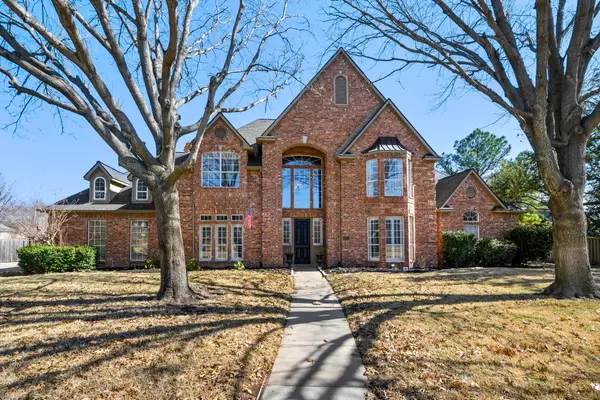 $1,400,000Active4 beds 4 baths4,479 sq. ft.
$1,400,000Active4 beds 4 baths4,479 sq. ft.800 Ridgedale Court, Southlake, TX 76092
MLS# 21177336Listed by: ALLIE BETH ALLMAN & ASSOC. - New
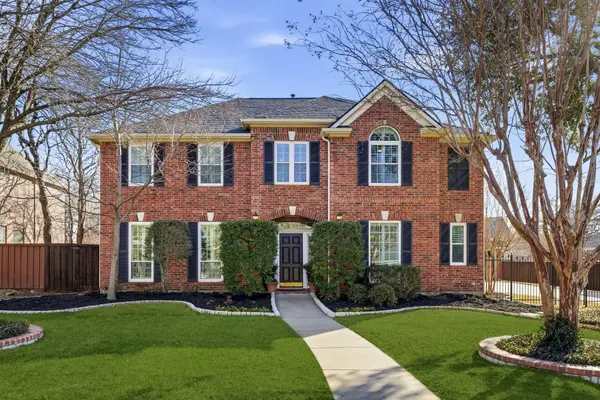 $1,250,000Active5 beds 4 baths3,609 sq. ft.
$1,250,000Active5 beds 4 baths3,609 sq. ft.1803 Redwing Court, Southlake, TX 76092
MLS# 21173454Listed by: COMPASS RE TEXAS , LLC - New
 $1,020,000Active4 beds 3 baths3,442 sq. ft.
$1,020,000Active4 beds 3 baths3,442 sq. ft.710 Longford Drive, Southlake, TX 76092
MLS# 21164021Listed by: CHANDLER CROUCH, REALTORS - New
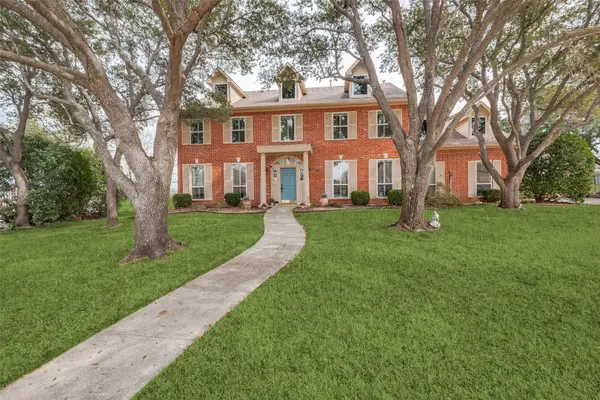 $999,900Active5 beds 4 baths4,182 sq. ft.
$999,900Active5 beds 4 baths4,182 sq. ft.307 Chestnut Cove Circle, Southlake, TX 76092
MLS# 21171238Listed by: EBBY HALLIDAY, REALTORS - Open Mon, 1 to 4pmNew
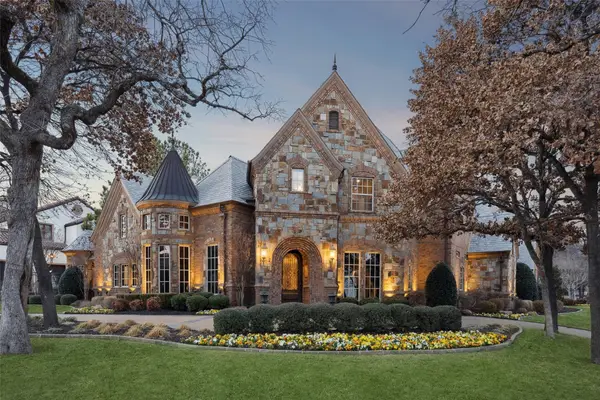 $3,249,000Active5 beds 7 baths6,144 sq. ft.
$3,249,000Active5 beds 7 baths6,144 sq. ft.1800 Beam Drive, Southlake, TX 76092
MLS# 21161535Listed by: SYNERGY REALTY - New
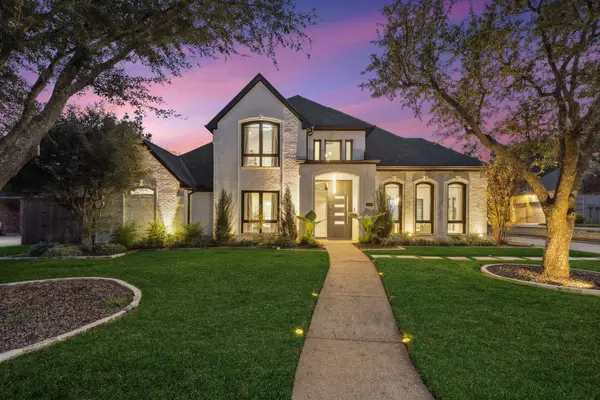 $1,699,880Active4 beds 6 baths4,526 sq. ft.
$1,699,880Active4 beds 6 baths4,526 sq. ft.514 Timber Lake Drive, Southlake, TX 76092
MLS# 21113356Listed by: DFW ELITE REALTY - New
 $1,385,000Active4 beds 3 baths3,019 sq. ft.
$1,385,000Active4 beds 3 baths3,019 sq. ft.1000 Raven Bend Court, Southlake, TX 76092
MLS# 21170622Listed by: ENGEL&VOLKERS DALLAS SOUTHLAKE - New
 $1,350,000Active4 beds 3 baths3,149 sq. ft.
$1,350,000Active4 beds 3 baths3,149 sq. ft.1109 Travis Court, Southlake, TX 76092
MLS# 21177815Listed by: FATHOM REALTY, LLC

