806 Shadow Glen Drive, Southlake, TX 76092
Local realty services provided by:ERA Courtyard Real Estate
806 Shadow Glen Drive,Southlake, TX 76092
$885,000
- 3 Beds
- 3 Baths
- 2,797 sq. ft.
- Single family
- Active
Listed by: mary denton972-774-9888
Office: better homes & gardens, winans
MLS#:21107822
Source:GDAR
Price summary
- Price:$885,000
- Price per sq. ft.:$316.41
- Monthly HOA dues:$109.67
About this home
Charming 3-2.5-3 single story in Timber Lakes community in Southlake! Awesome curb appeal with covered front porch! Dedicated office (which could be 4th bedroom) and dining area greet you in the expansive entryway. Beautiful family room with gas fireplace provides a view to your backyard oasis with its wall of windows. Kitchen has ample cabinet and granite countertop spaces along with a 5 burner gas cooktop, double ovens, and trash compactor. Kitchen sink has a lovely view of the front yard with its lush landscaping. Breakfast area, powder room and laundry room with sink complete this space. Large primary bedroom with gas fireplace and gorgeous updated primary bath with walk-in closet! Split bedrooms down a private hallway boast updated Jack n Jill bathroom. Enjoy your private backyard with covered patio, outdoor grill, mini-fridge, and sparkling pool! Oversized 3-car garage. Recent updates include Class 4 roof, interior painting, carpet, renovated powder bath, marble flooring in laundry, Bosch dishwasher, plantation shutters, 2 HVAC units, breaker box and panel in garage, electric outlets on exterior, hard-wired smoke detectors, alarm system complete with camera doorbell, porch camera, side house camera, and garage camera, garage doors with MyQ garage door motors, outdoor lighting, Aqualink pool control system, pool light, mastic throughout backyard pool and patio. HOA provides community pool, park, playground, lake and club house. Close to restaurants, shopping, highways, and DFW Airport! Welcome Home!!
Contact an agent
Home facts
- Year built:1991
- Listing ID #:21107822
- Added:96 day(s) ago
- Updated:February 18, 2026 at 06:50 PM
Rooms and interior
- Bedrooms:3
- Total bathrooms:3
- Full bathrooms:2
- Half bathrooms:1
- Living area:2,797 sq. ft.
Heating and cooling
- Cooling:Ceiling Fans, Central Air, Electric
- Heating:Central, Natural Gas
Structure and exterior
- Roof:Composition
- Year built:1991
- Building area:2,797 sq. ft.
- Lot area:0.35 Acres
Schools
- High school:Carroll
- Middle school:Dawson
- Elementary school:Rockenbaug
Finances and disclosures
- Price:$885,000
- Price per sq. ft.:$316.41
- Tax amount:$13,117
New listings near 806 Shadow Glen Drive
- New
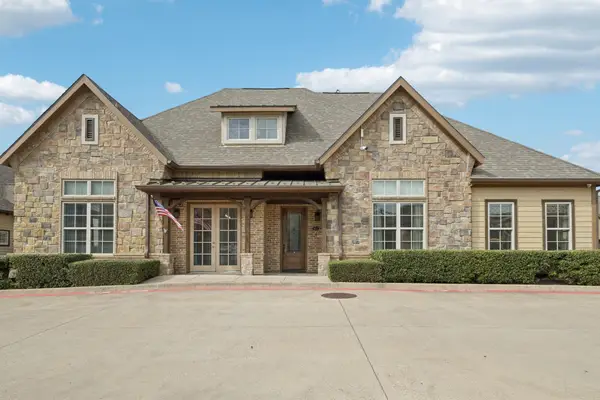 $600,000Active2 beds 3 baths2,064 sq. ft.
$600,000Active2 beds 3 baths2,064 sq. ft.312 Watermere Drive, Southlake, TX 76092
MLS# 21180202Listed by: RANDY WHITE REAL ESTATE SVCS - New
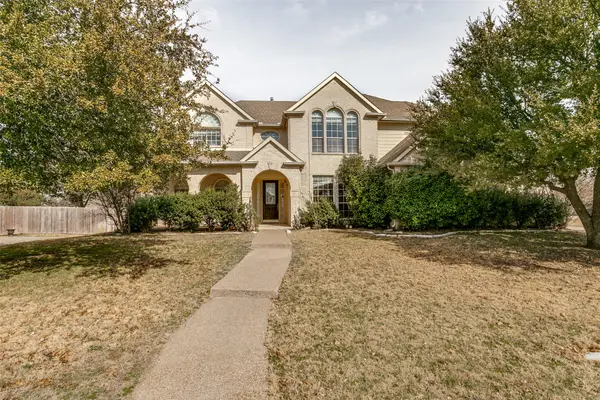 $850,000Active5 beds 4 baths4,013 sq. ft.
$850,000Active5 beds 4 baths4,013 sq. ft.445 Chesapeake Lane, Southlake, TX 76092
MLS# 21183757Listed by: WEDGEWOOD HOMES REALTY- TX LLC - New
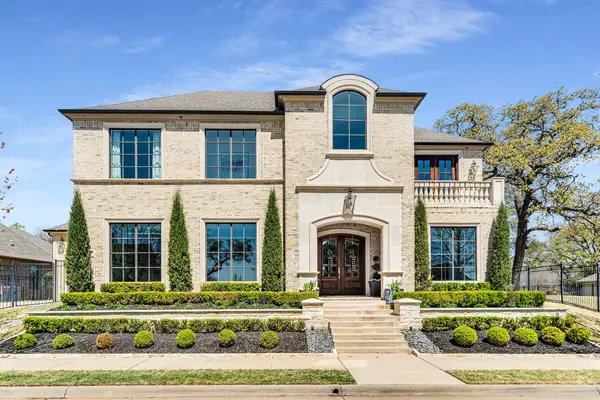 $2,125,000Active4 beds 5 baths4,480 sq. ft.
$2,125,000Active4 beds 5 baths4,480 sq. ft.912 Winding Ridge Trail, Southlake, TX 76092
MLS# 21179819Listed by: EBBY HALLIDAY, REALTORS - New
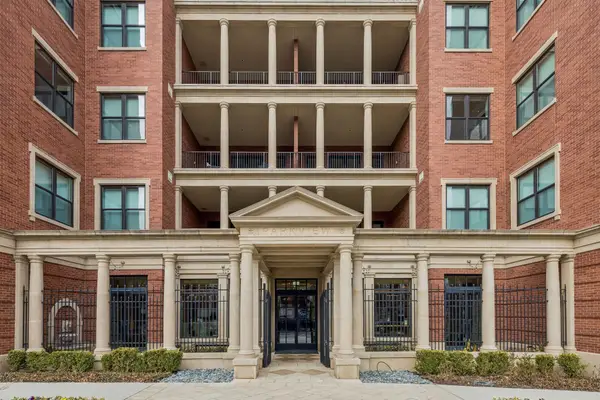 $1,150,000Active2 beds 3 baths1,783 sq. ft.
$1,150,000Active2 beds 3 baths1,783 sq. ft.350 Central Avenue #410, Southlake, TX 76092
MLS# 21181791Listed by: COMPASS RE TEXAS, LLC - Open Fri, 3 to 5pmNew
 $1,375,000Active4 beds 4 baths3,669 sq. ft.
$1,375,000Active4 beds 4 baths3,669 sq. ft.813 Pearl Drive, Southlake, TX 76092
MLS# 21156077Listed by: EBBY HALLIDAY, REALTORS - New
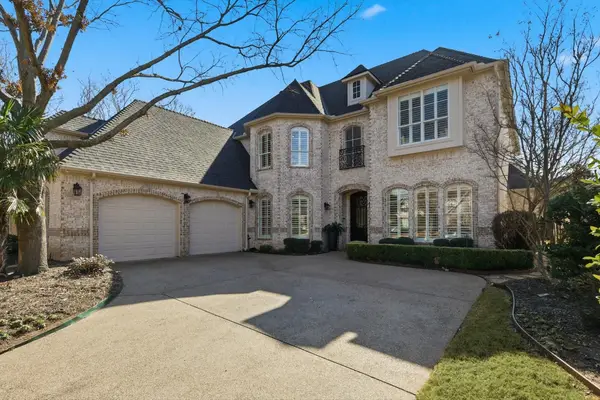 $1,475,000Active4 beds 5 baths4,400 sq. ft.
$1,475,000Active4 beds 5 baths4,400 sq. ft.1308 Regency Court, Southlake, TX 76092
MLS# 21157900Listed by: RE/MAX TRINITY - Open Sun, 3 to 5pmNew
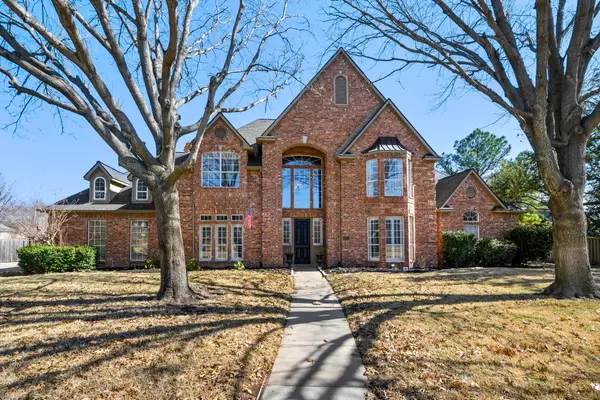 $1,400,000Active4 beds 4 baths4,479 sq. ft.
$1,400,000Active4 beds 4 baths4,479 sq. ft.800 Ridgedale Court, Southlake, TX 76092
MLS# 21177336Listed by: ALLIE BETH ALLMAN & ASSOC. - New
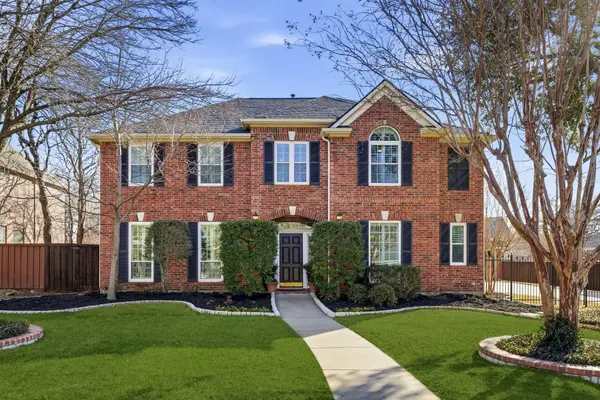 $1,250,000Active5 beds 4 baths3,609 sq. ft.
$1,250,000Active5 beds 4 baths3,609 sq. ft.1803 Redwing Court, Southlake, TX 76092
MLS# 21173454Listed by: COMPASS RE TEXAS , LLC - New
 $1,020,000Active4 beds 3 baths3,442 sq. ft.
$1,020,000Active4 beds 3 baths3,442 sq. ft.710 Longford Drive, Southlake, TX 76092
MLS# 21164021Listed by: CHANDLER CROUCH, REALTORS - New
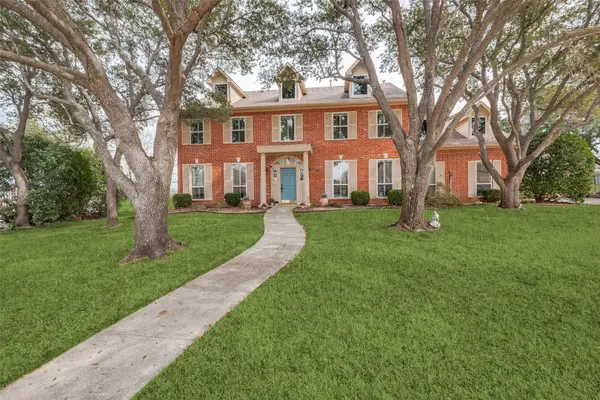 $999,900Active5 beds 4 baths4,182 sq. ft.
$999,900Active5 beds 4 baths4,182 sq. ft.307 Chestnut Cove Circle, Southlake, TX 76092
MLS# 21171238Listed by: EBBY HALLIDAY, REALTORS

