903 San Saba Drive, Southlake, TX 76092
Local realty services provided by:ERA Courtyard Real Estate
Listed by: stephanie snow972-836-9295
Office: jpar grapevine west
MLS#:20998839
Source:GDAR
Price summary
- Price:$1,175,000
- Price per sq. ft.:$349.91
About this home
Your dream home just became even more affordable! This remarkable property features 1,068 sq. ft. in the guest home located above the garage, contributing to a total of 4,426 sq. ft. The most striking aspect is undoubtedly the expansive 1-acre lot it occupies, a decked balcony patio adjacent to the game room, which offers a stunning view of the pool, ideal for relaxation and entertainment. The Mother-In-Law Suite is a fantastic addition that includes a full kitchen, separate laundry room, spacious bathroom, plus 2 walk-in closets. The main house’s Master Bedroom is conveniently located on the first floor of the main house for easy access with the additional Bedrooms upstairs, plus there is a large game room upstairs as well.The kitchen is set up with an amble amount of cabinets and storage, a removable island, granite countertops, Double Bosch ovens and a gas cooktop, The 6 Car Tandem Garage is equipped with a Bendpak 4 Post Car lift which gives you room to park 8 cars! There is additional parking for boats and RVs, making it perfect for any car enthusiasts. This home truly stands out, offering everything from the Carroll ISD, spacious 1 acre lot and a Mother-In-Law Suite to the impressive 6 to 8-car garage. It really has it all!
Contact an agent
Home facts
- Year built:1984
- Listing ID #:20998839
- Added:158 day(s) ago
- Updated:January 02, 2026 at 12:35 PM
Rooms and interior
- Bedrooms:5
- Total bathrooms:6
- Full bathrooms:4
- Half bathrooms:2
- Living area:3,358 sq. ft.
Heating and cooling
- Cooling:Central Air
- Heating:Central, Natural Gas
Structure and exterior
- Roof:Composition
- Year built:1984
- Building area:3,358 sq. ft.
- Lot area:1 Acres
Schools
- High school:Carroll
- Middle school:Carroll
- Elementary school:Walnut Grove
Finances and disclosures
- Price:$1,175,000
- Price per sq. ft.:$349.91
New listings near 903 San Saba Drive
- New
 $1,199,000Active4 beds 4 baths3,354 sq. ft.
$1,199,000Active4 beds 4 baths3,354 sq. ft.821 Orleans Drive, Southlake, TX 76092
MLS# 21142350Listed by: KELLER WILLIAMS REALTY - New
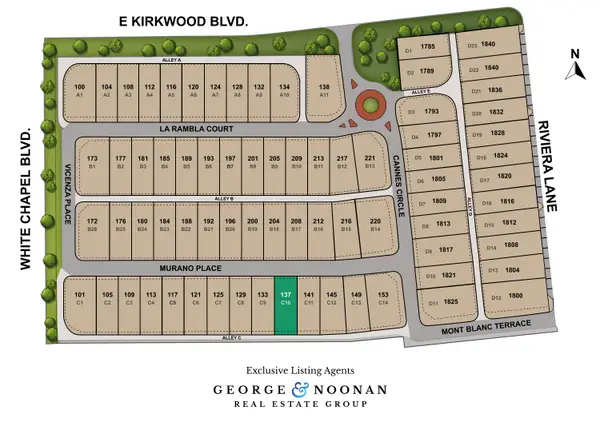 $600,000Active0.12 Acres
$600,000Active0.12 Acres137 Murano Place, Southlake, TX 76092
MLS# 21136291Listed by: SYNERGY REALTY - New
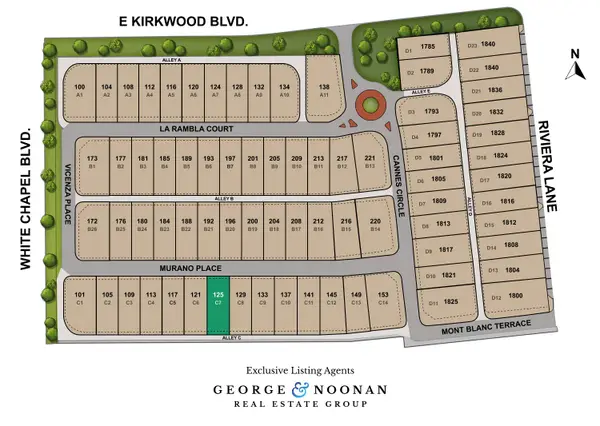 $600,000Active0.12 Acres
$600,000Active0.12 Acres125 Murano Place, Southlake, TX 76092
MLS# 21136303Listed by: SYNERGY REALTY - New
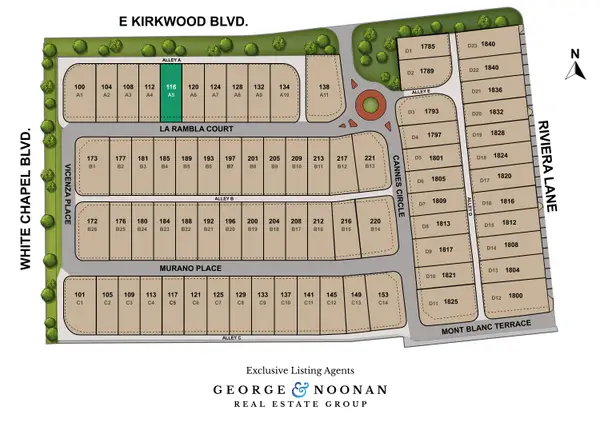 $600,000Active0.12 Acres
$600,000Active0.12 Acres116 La Rambla Court, Southlake, TX 76092
MLS# 21136307Listed by: SYNERGY REALTY - New
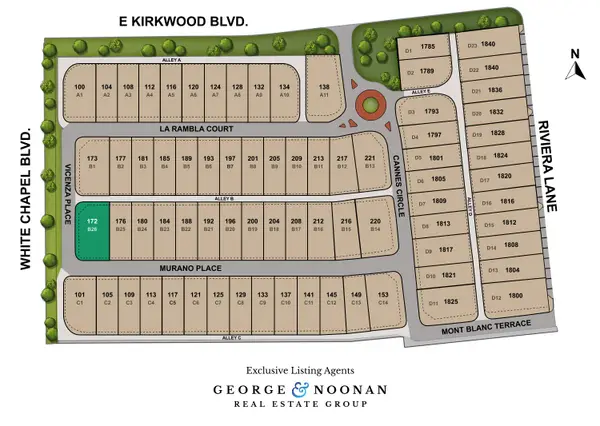 $700,000Active0.16 Acres
$700,000Active0.16 Acres172 Murano Place, Southlake, TX 76092
MLS# 21136311Listed by: SYNERGY REALTY - New
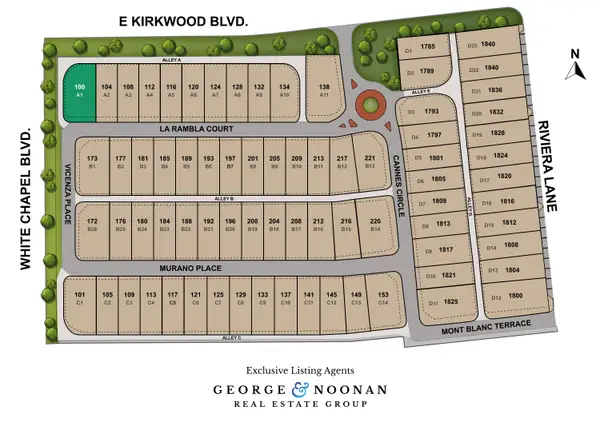 $700,000Active0.15 Acres
$700,000Active0.15 Acres100 La Rambla Court, Southlake, TX 76092
MLS# 21136316Listed by: SYNERGY REALTY - New
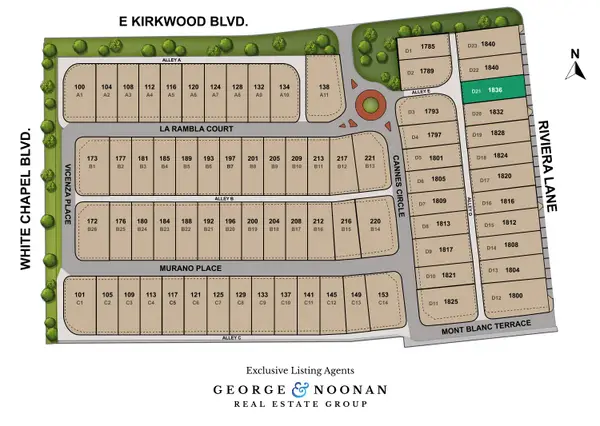 $700,000Active0.12 Acres
$700,000Active0.12 Acres1836 Rivieria Lane, Southlake, TX 76092
MLS# 21136329Listed by: SYNERGY REALTY - New
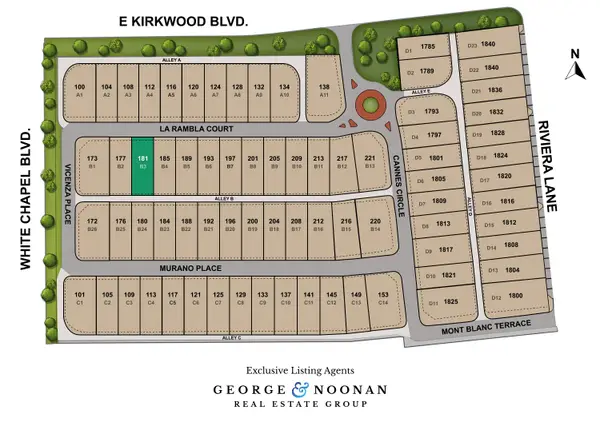 $600,000Active0.12 Acres
$600,000Active0.12 Acres181 La Rambla Court, Southlake, TX 76092
MLS# 21137252Listed by: SYNERGY REALTY - Open Sat, 1 to 2pmNew
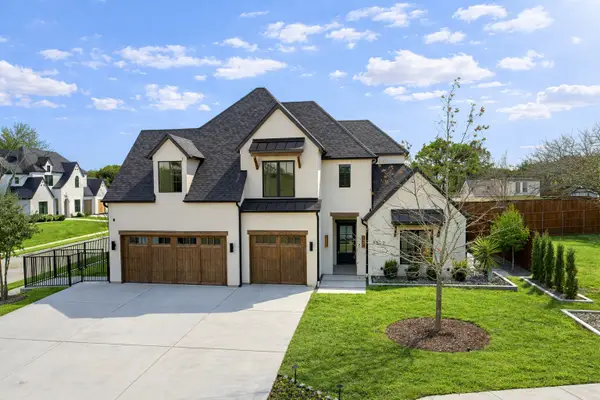 $2,449,990Active5 beds 6 baths3,852 sq. ft.
$2,449,990Active5 beds 6 baths3,852 sq. ft.3309 Ferguson Road, Southlake, TX 76092
MLS# 21133664Listed by: DANA POLLARD GROUP - Open Sat, 1 to 2pmNew
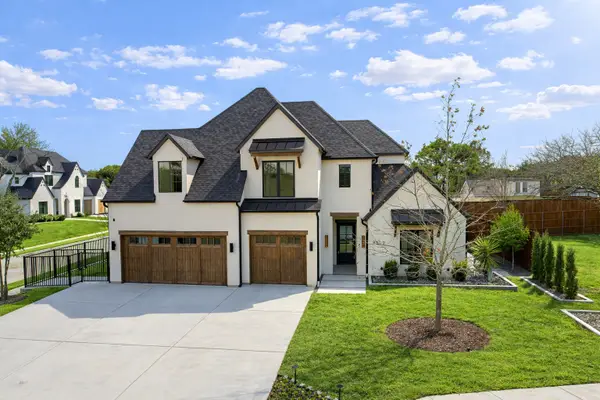 $2,000,000Active5 beds 6 baths3,852 sq. ft.
$2,000,000Active5 beds 6 baths3,852 sq. ft.3309 Ferguson, Southlake, TX 76092
MLS# 21133877Listed by: DANA POLLARD GROUP
