912 Berkshire Road, Southlake, TX 76092
Local realty services provided by:ERA Newlin & Company
Listed by: robert miller940-435-1395
Office: ondemand realty
MLS#:20960778
Source:GDAR
Price summary
- Price:$2,300,000
- Price per sq. ft.:$432.74
- Monthly HOA dues:$125
About this home
Stunning Southlake Showpiece with High-End Designer Finishes, ready to make it your Entertainment Paradise. Step into this meticulously renovated 5-bedroom, 5.5-bathroom masterpiece in one of Southlake’s most desirable neighborhoods. Over the last two years, this home has undergone extensive top-to-bottom renovations with no expense spared—every detail, finish, and fixture was chosen for long-term luxury living. Spa-inspired master bathroom is a true showstopper, with oversized slab walls, floating vanities, and integrated sinks that elevate everyday routines into a five-star experience. The kitchen is a chef’s dream, featuring cutting-edge Dekton surfaces, an integrated sink, a standalone refrigerator and freezer, nugget ice machine, built-in wine displays, and an appliance garage perfect for coffee lovers and kitchen gadget enthusiasts. Expansive butler’s pantry offers additional prep and storage space, ideal for entertaining. Upstairs, discover an entertainment sanctuary designed to impress. The open-concept media room features multiple large TVs, wet bar, and dedicated 110in screen—plus a state-of-the-art golf simulator projected on massive 150in screen. But it’s not just for golf: enjoy frisbee golf, hockey, baseball, dodgeball, or even test your aim in a virtual Wild West saloon. This immersive setup seamlessly transforms into a jaw-dropping family movie night experience. Three spacious bedrooms upstairs are perfect for family or guests, while the fifth bedroom offers incredible flexibility—it’s the ultimate kid’s dream room, playroom, or even a creative home office. The private guest en suite is tucked into a quiet wing of the home, making it an ideal retreat for visitors. The backyard offers a generous footprint—perfect for playtime, entertaining, or building the custom pool oasis of your dreams. This is a rare turnkey opportunity in the heart of Southlake—move-in ready, loaded with every luxury, and nestled in a prestigious, family-friendly neighborhood.
Contact an agent
Home facts
- Year built:2013
- Listing ID #:20960778
- Added:255 day(s) ago
- Updated:February 16, 2026 at 08:17 AM
Rooms and interior
- Bedrooms:5
- Total bathrooms:6
- Full bathrooms:5
- Half bathrooms:1
- Living area:5,315 sq. ft.
Heating and cooling
- Cooling:Ceiling Fans, Central Air, Electric
- Heating:Central, Natural Gas
Structure and exterior
- Roof:Composition
- Year built:2013
- Building area:5,315 sq. ft.
- Lot area:0.4 Acres
Schools
- High school:Carroll
- Middle school:Carroll
- Elementary school:Walnut Grove
Finances and disclosures
- Price:$2,300,000
- Price per sq. ft.:$432.74
- Tax amount:$29,750
New listings near 912 Berkshire Road
- New
 $1,375,000Active4 beds 4 baths3,669 sq. ft.
$1,375,000Active4 beds 4 baths3,669 sq. ft.813 Pearl Drive, Southlake, TX 76092
MLS# 21156077Listed by: EBBY HALLIDAY, REALTORS - New
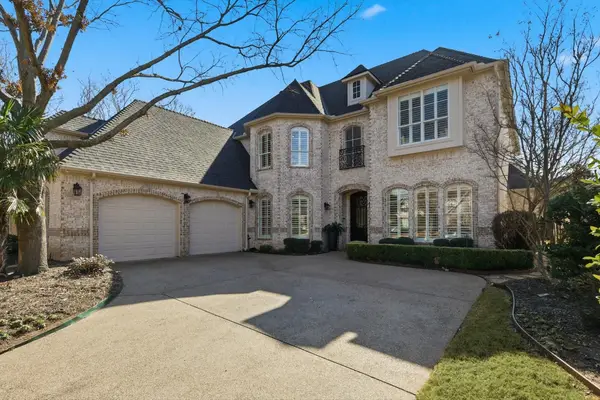 $1,475,000Active4 beds 5 baths4,400 sq. ft.
$1,475,000Active4 beds 5 baths4,400 sq. ft.1308 Regency Court, Southlake, TX 76092
MLS# 21157900Listed by: RE/MAX TRINITY - New
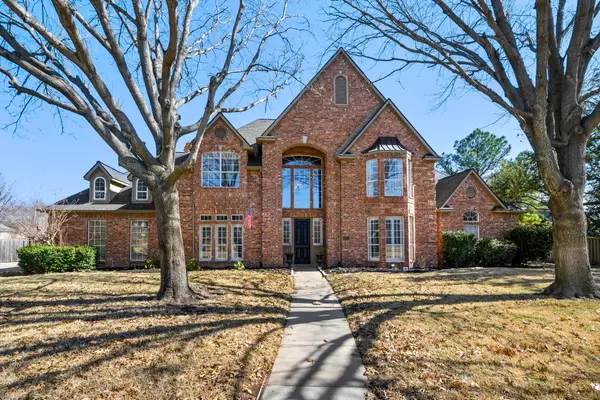 $1,400,000Active4 beds 4 baths4,479 sq. ft.
$1,400,000Active4 beds 4 baths4,479 sq. ft.800 Ridgedale Court, Southlake, TX 76092
MLS# 21177336Listed by: ALLIE BETH ALLMAN & ASSOC. - New
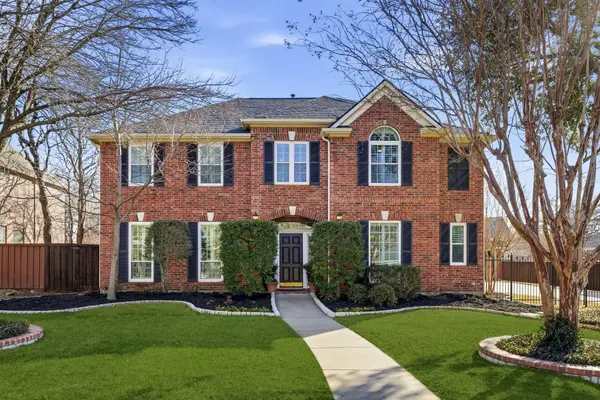 $1,250,000Active5 beds 4 baths3,609 sq. ft.
$1,250,000Active5 beds 4 baths3,609 sq. ft.1803 Redwing Court, Southlake, TX 76092
MLS# 21173454Listed by: COMPASS RE TEXAS , LLC - New
 $1,020,000Active4 beds 3 baths3,442 sq. ft.
$1,020,000Active4 beds 3 baths3,442 sq. ft.710 Longford Drive, Southlake, TX 76092
MLS# 21164021Listed by: CHANDLER CROUCH, REALTORS - New
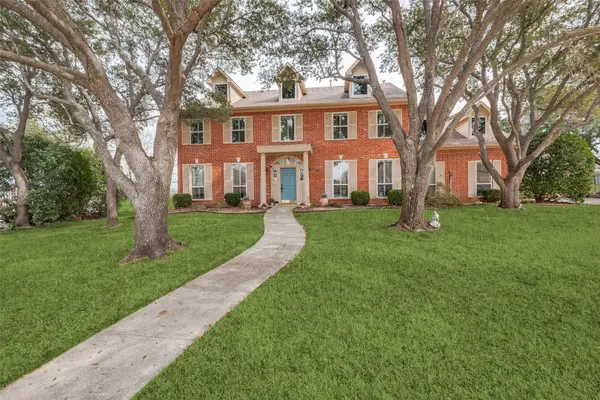 $999,900Active5 beds 4 baths4,182 sq. ft.
$999,900Active5 beds 4 baths4,182 sq. ft.307 Chestnut Cove Circle, Southlake, TX 76092
MLS# 21171238Listed by: EBBY HALLIDAY, REALTORS - Open Mon, 1 to 4pmNew
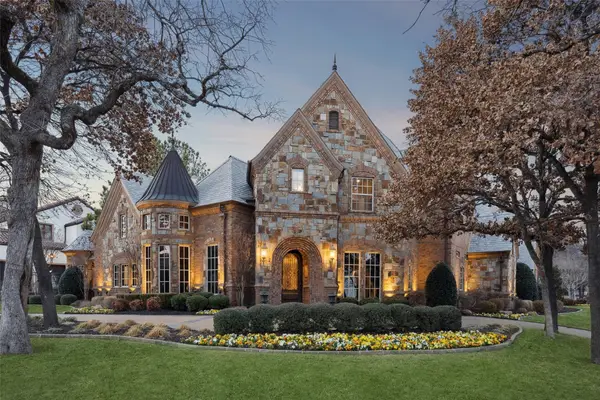 $3,249,000Active5 beds 7 baths6,144 sq. ft.
$3,249,000Active5 beds 7 baths6,144 sq. ft.1800 Beam Drive, Southlake, TX 76092
MLS# 21161535Listed by: SYNERGY REALTY - New
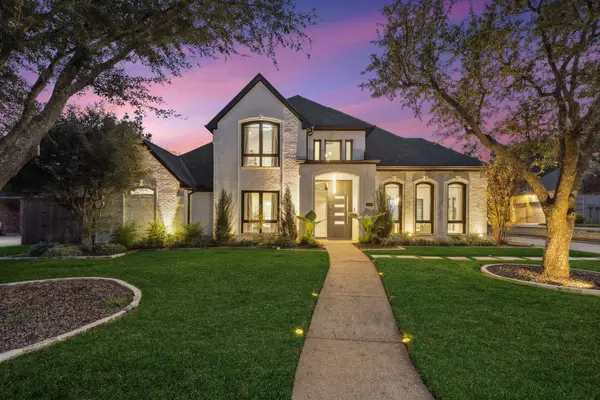 $1,699,880Active4 beds 6 baths4,526 sq. ft.
$1,699,880Active4 beds 6 baths4,526 sq. ft.514 Timber Lake Drive, Southlake, TX 76092
MLS# 21113356Listed by: DFW ELITE REALTY - New
 $1,385,000Active4 beds 3 baths3,019 sq. ft.
$1,385,000Active4 beds 3 baths3,019 sq. ft.1000 Raven Bend Court, Southlake, TX 76092
MLS# 21170622Listed by: ENGEL&VOLKERS DALLAS SOUTHLAKE - New
 $1,350,000Active4 beds 3 baths3,149 sq. ft.
$1,350,000Active4 beds 3 baths3,149 sq. ft.1109 Travis Court, Southlake, TX 76092
MLS# 21177815Listed by: FATHOM REALTY, LLC

