804 Walter Wilmeth Drive, Spearman, TX 79081
Local realty services provided by:ERA Courtyard Real Estate
804 Walter Wilmeth Drive,Spearman, TX 79081
$475,000
- 3 Beds
- 3 Baths
- 6,074 sq. ft.
- Single family
- Active
Listed by: janet walker, linda watson
Office: berkshire hathaway homeservices premier properties
MLS#:25-6756
Source:TX_AAOR
Price summary
- Price:$475,000
- Price per sq. ft.:$78.2
About this home
NOW WITH NEW PRICE this custom build from 1986 has amenities that must be seen to be appreciated. The living area floors are hand cut mesquite milled just for the home. The grand dining table is made from the same to fit the dining room. You enter the home through a magnificent set of doors into a sweeping entry way with tall ceilings, chandeliers and natural light. The main bedroom has the same tall ceiling and oversized spaces. There are floor to ceiling windows and doors to the outside, fireplace and hearth that fill one wall and built in storage. The safe closet and cedar closet are in the main room. Bath, sink area and room-sized closet are just behind. The next set of rooms encompass a steam shower, sauna and relax/workout areal. The next rooms are the kitchen and dining. Kitchen is ringed with counter tops and cabinets. The bar area holds the stove top and counters on one side and full bar for eating or gathering on the other side. The room is finished off with a breakfast room ringed with the floor to wall window to the outside green view. The amazing dining room area is next door and is truly one of a kind. The mesquite floors continue there, two banks of built in storage and shelving grace the walls. The custom made mesquite dining room is lit by two chandeliers and surrounded by eight upholstered chairs. The living rooms reminds of a ballroom with the high vaulted wood planked ceilings and the immense space. The fireplace wall with custom mantle and cabinetry grace an entire wall and one wall is full with tall bookcases with industrial shelving. The same floor to wall windows and doors finish the walls on three sides. Large bar area is in the corner of the room near the kitchen. There are two bedrooms, each with unique features and large closets, that share a jack and jill bathroom. The next room was designed as an office with original built-in desk, return and custom storage and shelving. The path to the four car garage holds an immense pantry area with extended shelving and drawers. It is also built with arched window walls that again take you to the beautiful outside green space that wraps around the home. The garage is equipped with four electric doors and space for other storage or freezers, etc. A large basement is accessed through the garage. The home is absolutely surrounded by grass, trees and dense perennial plantings. The yards are sustained by a full sprinkler system. There is so much more to be experienced - call for your personal tour today!
Contact an agent
Home facts
- Year built:1986
- Listing ID #:25-6756
- Added:141 day(s) ago
- Updated:December 17, 2025 at 05:10 PM
Rooms and interior
- Bedrooms:3
- Total bathrooms:3
- Full bathrooms:2
- Half bathrooms:1
- Living area:6,074 sq. ft.
Heating and cooling
- Cooling:Central Air, Electric, Zoned
Structure and exterior
- Year built:1986
- Building area:6,074 sq. ft.
Utilities
- Water:City
- Sewer:City
Finances and disclosures
- Price:$475,000
- Price per sq. ft.:$78.2
New listings near 804 Walter Wilmeth Drive
 $90,000Active3 beds 2 baths1,794 sq. ft.
$90,000Active3 beds 2 baths1,794 sq. ft.303 S Hazelwood, Spearman, TX 79081
MLS# 25-9607Listed by: GOLDEN SPREAD REALTY, LLC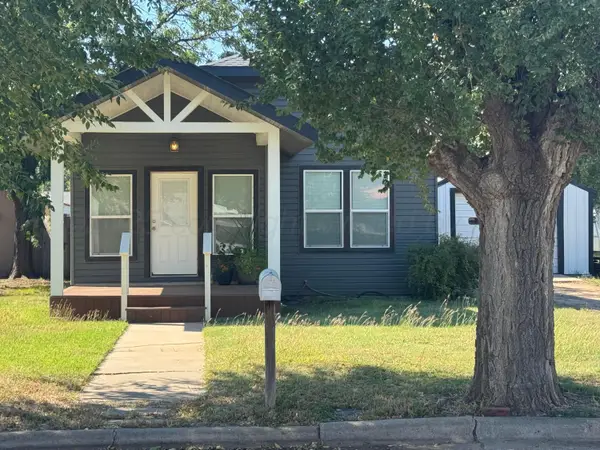 $105,000Pending2 beds 1 baths838 sq. ft.
$105,000Pending2 beds 1 baths838 sq. ft.308 S Hazelwood, Spearman, TX 79081
MLS# 25-8981Listed by: GOLDEN SPREAD REALTY, LLC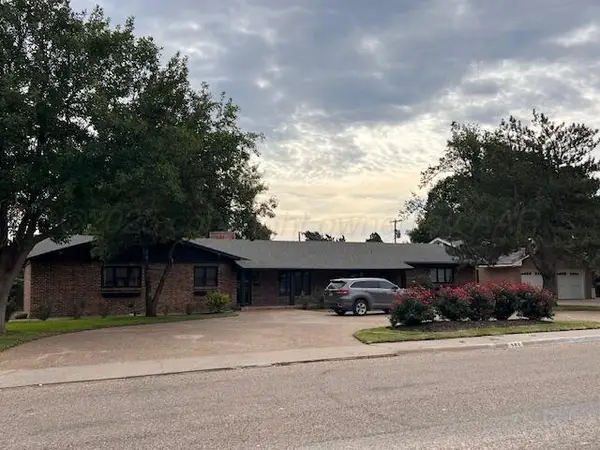 $319,000Active3 beds 2 baths3,296 sq. ft.
$319,000Active3 beds 2 baths3,296 sq. ft.901 S Barkley Street, Spearman, TX 79081
MLS# 25-8352Listed by: E-PROPERTIES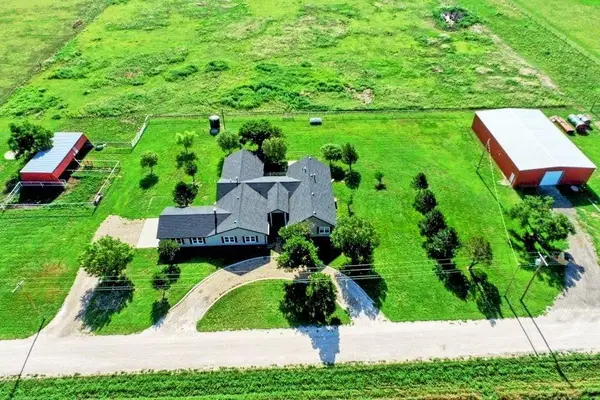 $379,000Active4 beds 3 baths2,548 sq. ft.
$379,000Active4 beds 3 baths2,548 sq. ft.12900 Co Rd 5, Spearman, TX 79081
MLS# 25-8020Listed by: PERRYTON REALTY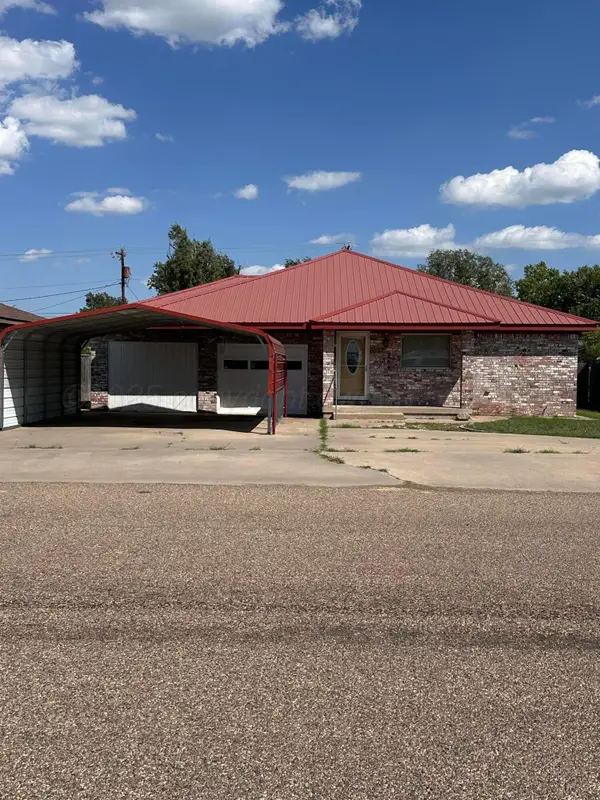 $179,000Active2 beds 2 baths1,370 sq. ft.
$179,000Active2 beds 2 baths1,370 sq. ft.1007 Archer Street, Spearman, TX 79081
MLS# 25-7857Listed by: MARTIN & ASSOCIATES REALTY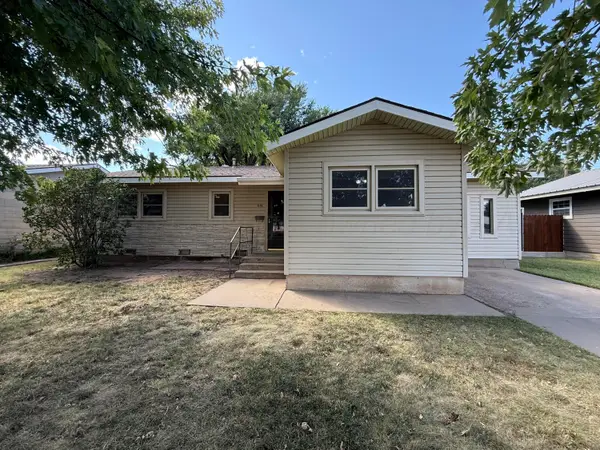 $115,000Pending3 beds 2 baths1,493 sq. ft.
$115,000Pending3 beds 2 baths1,493 sq. ft.1110 S Haney Street, Spearman, TX 79081
MLS# 25-7767Listed by: MESQUITE HOMES $185,000Active3 beds 3 baths1,985 sq. ft.
$185,000Active3 beds 3 baths1,985 sq. ft.617 S Haney Street, Spearman, TX 79081
MLS# 25-7307Listed by: PERRYTON REALTY $120,000Active3 beds 2 baths1,326 sq. ft.
$120,000Active3 beds 2 baths1,326 sq. ft.220 S Hoskins Street, Spearman, TX 79081
MLS# 25-7138Listed by: MESQUITE HOMES $79,000Active3 beds 1 baths1,598 sq. ft.
$79,000Active3 beds 1 baths1,598 sq. ft.221 S Brandt Street, Spearman, TX 79081
MLS# 25-6672Listed by: PERRYTON REALTY
