_ Capella Cv, Spicewood, TX 78669
Local realty services provided by:ERA Brokers Consolidated
Listed by: marcus roper, joanna lee
Office: compass re texas, llc.
MLS#:7564810
Source:ACTRIS
Price summary
- Price:$3,072,740
- Price per sq. ft.:$1,068.78
- Monthly HOA dues:$625
About this home
In the rolling hills of Spicewood, on a legendary tract of land just outside Austin, a new standard for private living is being established: Loraloma.
This is an enclave architected for legacy—a private community where curated experiences and thoughtful design converge with the soul of the Texas Hill Country.
Now open, the centerpiece of Loraloma makes its global debut: a private championship golf course by David McLay Kidd, the world's most sought-after golf architect. As its inaugural season commences, founding members will be the first to play this 18-hole links-style masterpiece, a privilege reserved exclusively for residents. Beyond the course, the estate offers a lifestyle of serene adventure, from a natural swimming grotto and a private river club on the Pedernales to a 40-mile network of equestrian trails.
The Bonnell Residences at Loraloma are expertly built spec homes by the development team. Designed inside and out by Denton House, this enclave of three-bedroom homes were purposefully placed into the hillside overlooking Limestone Gulch, where you will find Loraloma’s “best of Texas” amenities including a natural swimming hole, fishing pond, and Fieldhouse which will offer fitness, spa, dance hall, taproom, and more. With Limestone Gulch on one side and a private park on the other, the Bonnell Residences are the epitome of privacy and convenience.
Bonnell Residence 4 is a perfectly designed walkout plan with a primary suite with private porch on the main level and two bedrooms + den on the lower level. A formal foyer opens to gracious 36’-long Great Room with double doors opening to a covered terrace. The lower level features two bedrooms with en-suite baths, den, powder room, and a covered patio.
Foundation work is already underway for the Bonnell Residences. Purchasing one today allows you to pick from three carefully curated interior finish options.
Contact an agent
Home facts
- Year built:2026
- Listing ID #:7564810
- Updated:February 16, 2026 at 08:17 AM
Rooms and interior
- Bedrooms:3
- Total bathrooms:5
- Full bathrooms:3
- Half bathrooms:2
- Living area:2,875 sq. ft.
Heating and cooling
- Cooling:Central
- Heating:Central
Structure and exterior
- Roof:Metal
- Year built:2026
- Building area:2,875 sq. ft.
Schools
- High school:Marble Falls
- Elementary school:Marble Falls
Utilities
- Water:Private
- Sewer:Private Sewer
Finances and disclosures
- Price:$3,072,740
- Price per sq. ft.:$1,068.78
- Tax amount:$93 (2025)
New listings near _ Capella Cv
- New
 $424,950Active0 Acres
$424,950Active0 Acres2808 Lakehurst Rd, Spicewood, TX 78669
MLS# 1396957Listed by: COLDWELL BANKER REALTY - New
 $449,950Active0 Acres
$449,950Active0 Acres2804 Lakehurst Rd, Spicewood, TX 78669
MLS# 3476972Listed by: COLDWELL BANKER REALTY - New
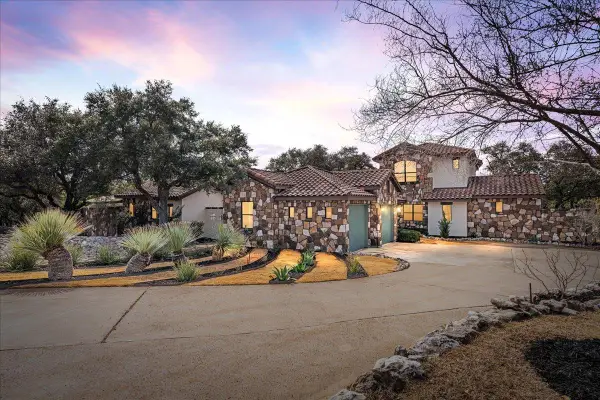 $2,300,000Active3 beds 4 baths3,177 sq. ft.
$2,300,000Active3 beds 4 baths3,177 sq. ft.2808 & 2804 Fall Creek Estates Dr, Spicewood, TX 78669
MLS# 1419710Listed by: COMPASS RE TEXAS, LLC - New
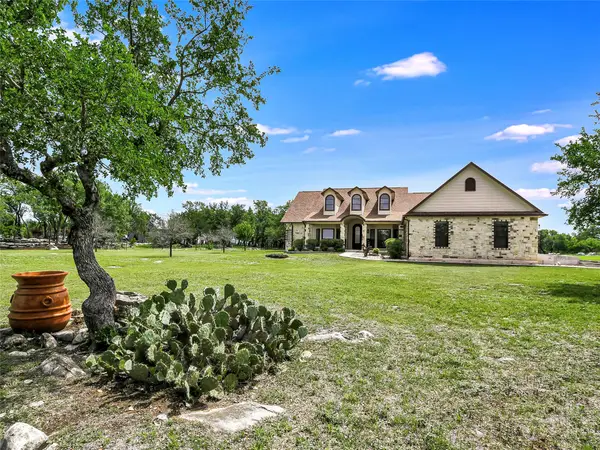 $825,000Active3 beds 3 baths3,144 sq. ft.
$825,000Active3 beds 3 baths3,144 sq. ft.505 Vista View Trail, Spicewood, TX 78669
MLS# 21179110Listed by: KELLER WILLIAMS - LAKE TRAVIS - New
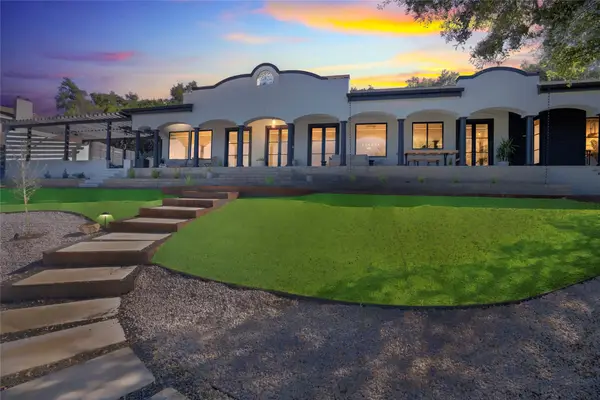 $1,490,000Active4 beds 4 baths3,738 sq. ft.
$1,490,000Active4 beds 4 baths3,738 sq. ft.401 Rogart Dr, Spicewood, TX 78669
MLS# 4517616Listed by: COMPASS RE TEXAS, LLC - New
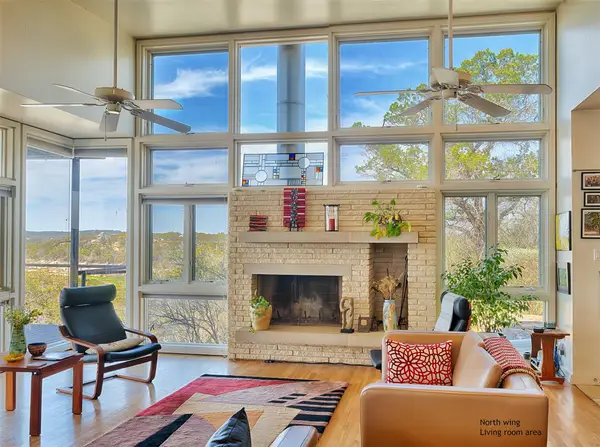 $1,450,000Active4 beds 3 baths2,837 sq. ft.
$1,450,000Active4 beds 3 baths2,837 sq. ft.23705 Old Ferry Rd #15, Spicewood, TX 78669
MLS# 8959253Listed by: MORELAND PROPERTIES - New
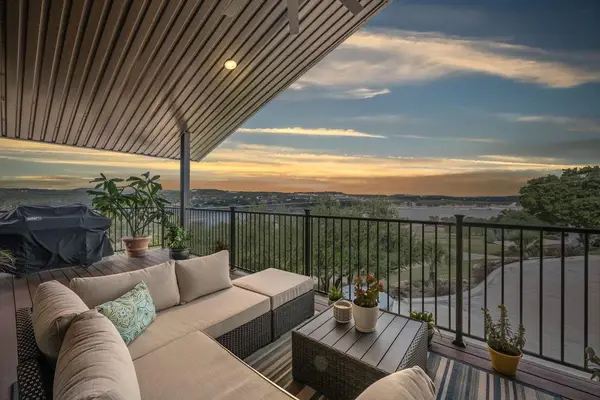 $2,670,000Active3 beds 2 baths1,580 sq. ft.
$2,670,000Active3 beds 2 baths1,580 sq. ft.19833 Lakehurst Loop, Spicewood, TX 78669
MLS# 9476077Listed by: CHRISTIE'S INT'L REAL ESTATE - New
 $1,175,000Active5 beds 5 baths4,282 sq. ft.
$1,175,000Active5 beds 5 baths4,282 sq. ft.600 Bonfisk Bnd, Austin, TX 78738
MLS# 7335861Listed by: MORELAND PROPERTIES - New
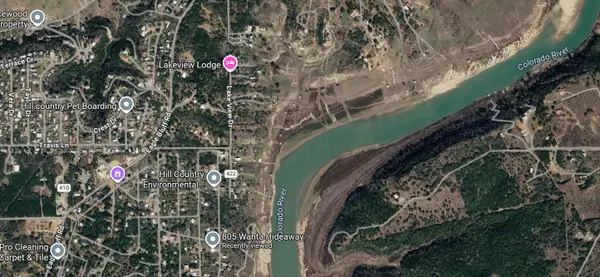 $227,500Active0 Acres
$227,500Active0 AcresLOT 31 AND 32 Lakeside Dr, Spicewood, TX 78669
MLS# 8145410Listed by: TEIFKE REAL ESTATE - New
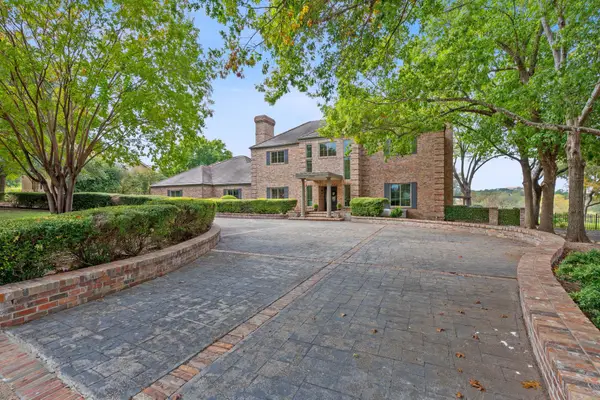 $1,595,000Active4 beds 4 baths4,604 sq. ft.
$1,595,000Active4 beds 4 baths4,604 sq. ft.27030 Masters Pkwy, Spicewood, TX 78669
MLS# 6677304Listed by: AUSTINREALESTATE.COM

