0000 Fall Creek Estates Dr, Spicewood, TX 78669
Local realty services provided by:ERA Experts
Listed by: dave murray
Office: keller williams realty
MLS#:7262533
Source:ACTRIS
Price summary
- Price:$8,950,000
- Price per sq. ft.:$792.04
- Monthly HOA dues:$300
About this home
Luxury Spanish-style estate on 25+/- scenic acres with 1/2 mile of Pedernales River and Fall Creek frontage in Fall Creek Estates, just 30 minutes from Austin. This exceptional Hill Country retreat offers over 11,300 sq. ft. of living space across a main residence and guest house, blending Old World craftsmanship with modern luxury. Larger acreage option available.
The 7,300 sq. ft. main home features 4 bedrooms, 5 full baths, 3 half baths, Saltillo tile floors, hand-plastered walls, custom wood and iron accents, and 3 fireplaces. A chef’s kitchen with butler’s pantry, wine storage room, expansive exercise room, and whole-home stereo system elevate everyday living. Multiple patios and a fully equipped outdoor kitchen overlook the heated pool and jacuzzi.
The 3,000+ sq. ft. guest house includes 3 bedrooms, 3.5 baths, a full kitchen, and a fireplace—ideal for guests or extended family. Additional improvements include a 1,000+ sq. ft. hobby shop with a half bath and over 3,300 sq. ft. of attached and detached garage space.
Outdoor amenities maximize the riverfront lifestyle with a private boat ramp, portable HOA dock for ski and fishing boats, and access to some of the best white bass fishing in Texas. The property also includes 3 water wells, 20,000+ gallons of storage, stone perimeter walls, and an elegant gated entry for enhanced privacy.
Convenient to premier golf clubs including Austin Golf Club, Barton Creek Lakeside, Lake Cliff, Loraloma, and Travis Club. A rare opportunity to own a private, resort-style estate where Spanish-style elegance meets Hill Country beauty.
Contact an agent
Home facts
- Year built:2001
- Listing ID #:7262533
- Updated:January 08, 2026 at 04:29 PM
Rooms and interior
- Bedrooms:7
- Total bathrooms:13
- Full bathrooms:8
- Half bathrooms:5
- Living area:11,300 sq. ft.
Heating and cooling
- Cooling:Central, Electric, Zoned
- Heating:Central, Electric, Fireplace(s), Heat Pump, Zoned
Structure and exterior
- Roof:Spanish Tile, Tile
- Year built:2001
- Building area:11,300 sq. ft.
Schools
- High school:Marble Falls
- Elementary school:Marble Falls
Utilities
- Water:Private, Well
- Sewer:Septic Tank
Finances and disclosures
- Price:$8,950,000
- Price per sq. ft.:$792.04
New listings near 0000 Fall Creek Estates Dr
- New
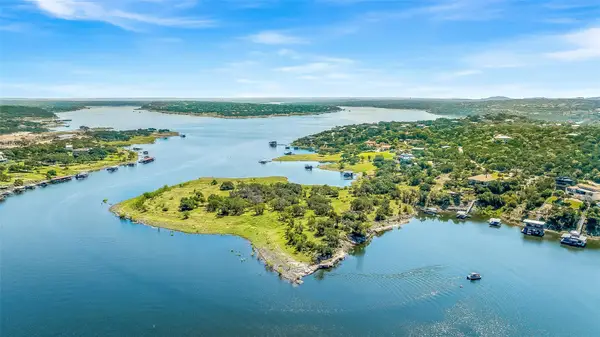 $2,950,000Active0 Acres
$2,950,000Active0 Acres19813 Lakehurst Loop, Spicewood, TX 78669
MLS# 2406369Listed by: HALLMARK LUXURY REAL ESTATE - New
 $3,495,000Active5 beds 6 baths5,039 sq. ft.
$3,495,000Active5 beds 6 baths5,039 sq. ft.3830 Outback Trl, Spicewood, TX 78669
MLS# 2251170Listed by: RE/MAX ASCENSION - New
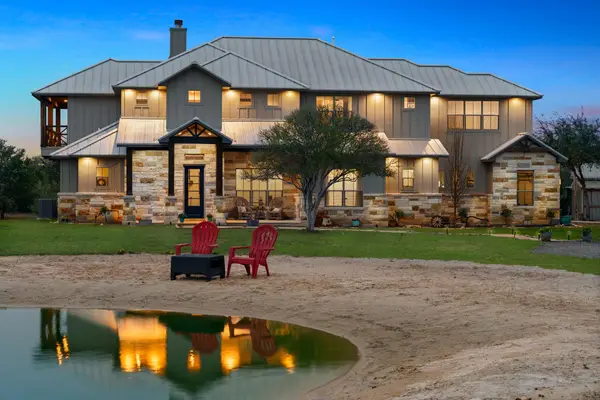 $3,495,000Active5 beds 6 baths5,039 sq. ft.
$3,495,000Active5 beds 6 baths5,039 sq. ft.3830 Outback Trl, Spicewood, TX 78669
MLS# 4977094Listed by: RE/MAX ASCENSION - New
 $745,000Active4 beds 2 baths2,710 sq. ft.
$745,000Active4 beds 2 baths2,710 sq. ft.935 Wesley Ridge Dr, Spicewood, TX 78669
MLS# 5052129Listed by: KELLER WILLIAMS REALTY - Open Sun, 1 to 3pmNew
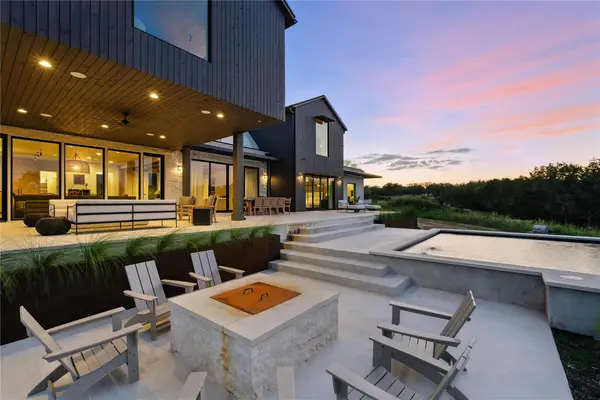 $4,209,268Active6 beds 7 baths5,738 sq. ft.
$4,209,268Active6 beds 7 baths5,738 sq. ft.151 Creek Hollow Way, Spicewood, TX 78669
MLS# 4125632Listed by: XL LEGACY INTERNATIONAL RESORT - New
 $699,000Active4 beds 4 baths2,349 sq. ft.
$699,000Active4 beds 4 baths2,349 sq. ft.711 N Paleface Ranch Rd #8, Spicewood, TX 78669
MLS# 9969793Listed by: CHRISTIE'S INT'L REAL ESTATE - New
 $1,295,000Active0 Acres
$1,295,000Active0 AcresLot 7 Pedernales Canyon Trl #Lot 7, Spicewood, TX 78669
MLS# 6546552Listed by: BRAMLETT PARTNERS - New
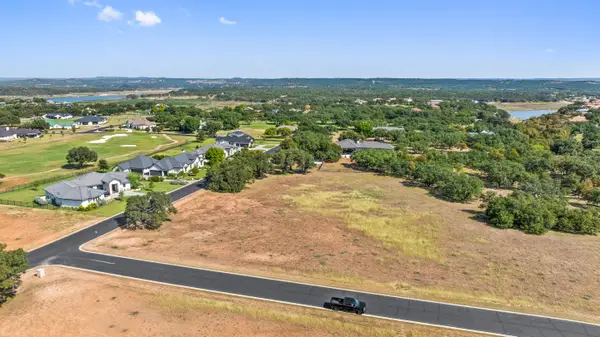 $399,000Active0 Acres
$399,000Active0 Acres26204 Madison Dr., Spicewood, TX 78669
MLS# 176008Listed by: C&C REALTY TEAM - New
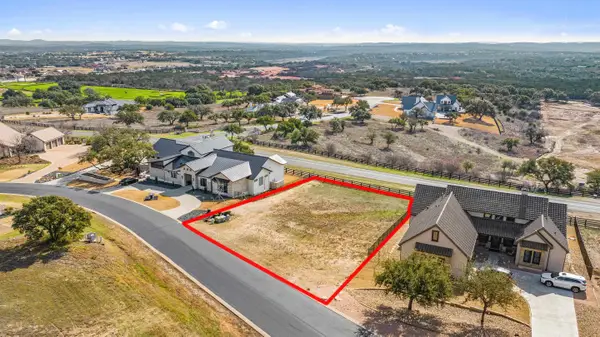 $199,000Active0.31 Acres
$199,000Active0.31 Acres1409 Majestic Hills Blvd, Spicewood, TX 78669
MLS# 176012Listed by: C&C REALTY TEAM - New
 $275,000Active0 Acres
$275,000Active0 Acres27509 Waterfall Hill Pkwy, Spicewood, TX 78669
MLS# 176013Listed by: C&C REALTY TEAM
