1005 County Road 414, Spicewood, TX 78669
Local realty services provided by:ERA Brokers Consolidated
Listed by: alan gabriel, kathie gabriel
Office: keller williams realty
MLS#:1059263
Source:ACTRIS
Price summary
- Price:$1,650,000
- Price per sq. ft.:$755.15
About this home
This 8.55-acre Spicewood property is built for people who love space, fresh air, animals, and a life that doesn’t feel scheduled down to the minute. It’s the kind of place where mornings start with feeding horses or letting the chickens out, afternoons drift between riding, tinkering, or relaxing under the trees, and evenings wind down at an unhurried pace beneath Hill Country skies.
The remodeled 3-bedroom, 2-bath residence is comfortable and move-in ready—an inviting retreat after time spent outdoors. Clean lines, easy flow, and a relaxed feel make it equally suited for everyday living or hosting friends and family who inevitably want to stay a little longer.
Designed for horses and those who love them, the property offers more than 4 acres of connected pastures for simple rotation. Multiple pasture sheds add convenience, while the equestrian barn includes eight padded stalls with individual paddocks. A lighted arena and round pen make evening rides part of the routine rather than a race against daylight. There’s also a tack room, covered and open wash racks, and a full bath area for riders and guests.
Beyond the barn, a large outbuilding supports the practical side of country living: covered bays for hay and equipment, a deep enclosed garage, workshop, and a private guest area with kitchenette. The chicken coop adds charm and a touch of homestead fun.
Life here is made easy by abundant water from a private well and local tap, a pull-through driveway ready for trailers or RVs, and dual dump stations. Trail riding areas, Lake Travis boat ramps, and the Spicewood Airport are all nearby, offering flexibility for weekends and visitors alike. And with no HOA, there’s freedom to live at your own pace—ride, host, raise animals, and enjoy the land.
1005 County Road 414 offers a lifestyle rooted in comfort and connection to the land. It’s a place to care for your four-legged companions, welcome friends, and savor the moments that make country living so rewarding.
Contact an agent
Home facts
- Year built:1985
- Listing ID #:1059263
- Updated:January 08, 2026 at 04:29 PM
Rooms and interior
- Bedrooms:3
- Total bathrooms:2
- Full bathrooms:2
- Living area:2,185 sq. ft.
Heating and cooling
- Cooling:Central, Electric, Zoned
- Heating:Central, Electric, Fireplace Insert, Fireplace(s), Wood Stove, Zoned
Structure and exterior
- Roof:Metal
- Year built:1985
- Building area:2,185 sq. ft.
Schools
- High school:Marble Falls
- Elementary school:Spicewood (Marble Falls ISD)
Utilities
- Water:Private, Well
- Sewer:Septic Tank
Finances and disclosures
- Price:$1,650,000
- Price per sq. ft.:$755.15
- Tax amount:$5,035 (2025)
New listings near 1005 County Road 414
- New
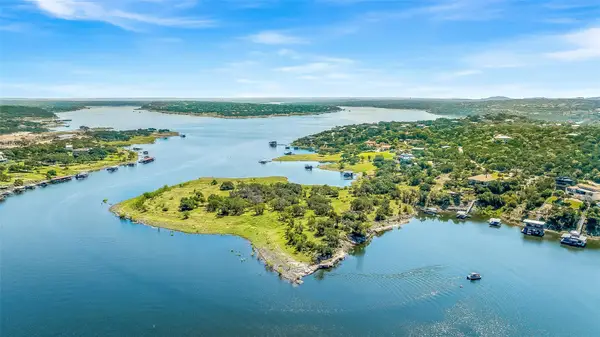 $2,950,000Active0 Acres
$2,950,000Active0 Acres19813 Lakehurst Loop, Spicewood, TX 78669
MLS# 2406369Listed by: HALLMARK LUXURY REAL ESTATE - New
 $3,495,000Active5 beds 6 baths5,039 sq. ft.
$3,495,000Active5 beds 6 baths5,039 sq. ft.3830 Outback Trl, Spicewood, TX 78669
MLS# 2251170Listed by: RE/MAX ASCENSION - New
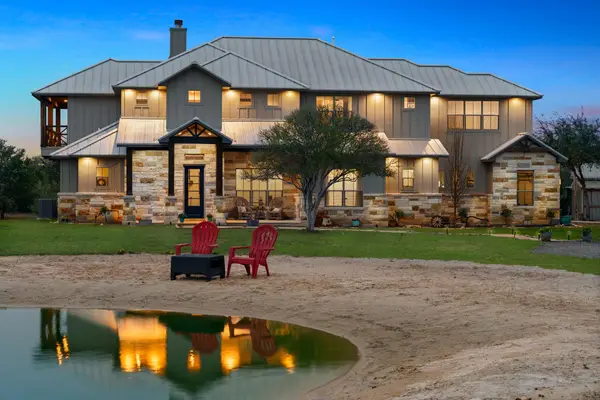 $3,495,000Active5 beds 6 baths5,039 sq. ft.
$3,495,000Active5 beds 6 baths5,039 sq. ft.3830 Outback Trl, Spicewood, TX 78669
MLS# 4977094Listed by: RE/MAX ASCENSION - New
 $745,000Active4 beds 2 baths2,710 sq. ft.
$745,000Active4 beds 2 baths2,710 sq. ft.935 Wesley Ridge Dr, Spicewood, TX 78669
MLS# 5052129Listed by: KELLER WILLIAMS REALTY - Open Sun, 1 to 3pmNew
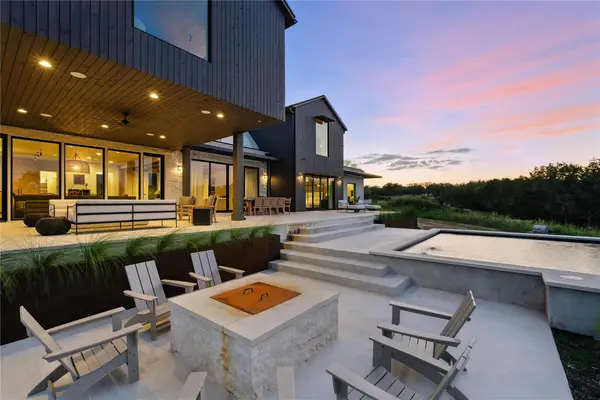 $4,209,268Active6 beds 7 baths5,738 sq. ft.
$4,209,268Active6 beds 7 baths5,738 sq. ft.151 Creek Hollow Way, Spicewood, TX 78669
MLS# 4125632Listed by: XL LEGACY INTERNATIONAL RESORT - New
 $699,000Active4 beds 4 baths2,349 sq. ft.
$699,000Active4 beds 4 baths2,349 sq. ft.711 N Paleface Ranch Rd #8, Spicewood, TX 78669
MLS# 9969793Listed by: CHRISTIE'S INT'L REAL ESTATE - New
 $1,295,000Active0 Acres
$1,295,000Active0 AcresLot 7 Pedernales Canyon Trl #Lot 7, Spicewood, TX 78669
MLS# 6546552Listed by: BRAMLETT PARTNERS - New
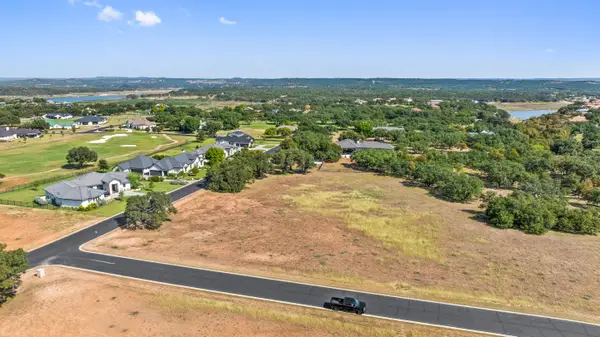 $399,000Active0 Acres
$399,000Active0 Acres26204 Madison Dr., Spicewood, TX 78669
MLS# 176008Listed by: C&C REALTY TEAM - New
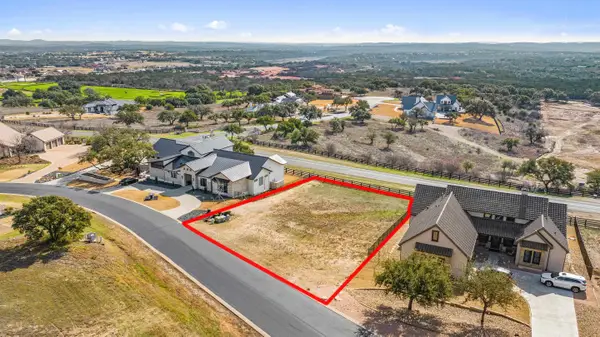 $199,000Active0.31 Acres
$199,000Active0.31 Acres1409 Majestic Hills Blvd, Spicewood, TX 78669
MLS# 176012Listed by: C&C REALTY TEAM - New
 $275,000Active0 Acres
$275,000Active0 Acres27509 Waterfall Hill Pkwy, Spicewood, TX 78669
MLS# 176013Listed by: C&C REALTY TEAM
