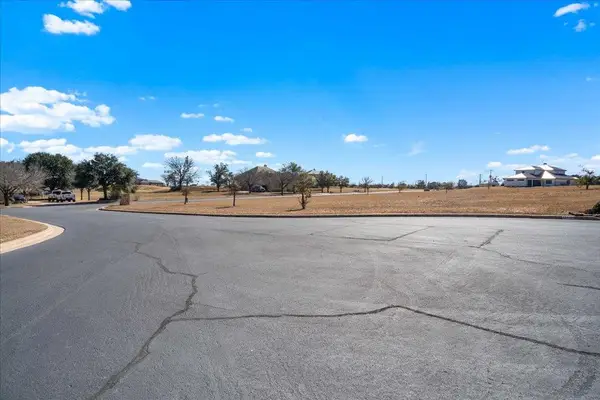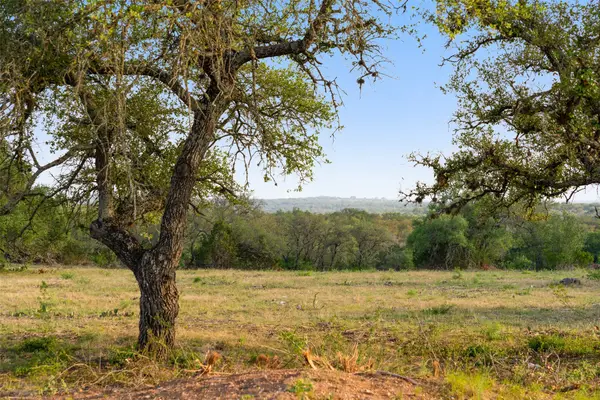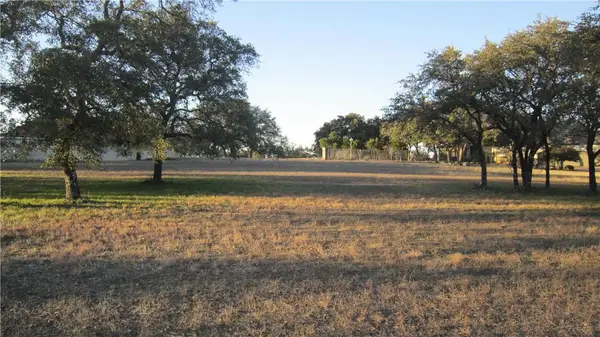101 Bedford Drive, Spicewood, TX 78669
Local realty services provided by:ERA Brokers Consolidated
Listed by: teal van eman
Office: kuper sotheby's int'l realty
MLS#:175721
Source:TX_HLAR
Price summary
- Price:$1,185,000
- Price per sq. ft.:$532.58
About this home
Welcome to an exceptional aviation oasis at 101 Bedford Dr in the gated Windermere Oaks community of Spicewood, Texas—now offered at an incredible new price with the brand-new 50x60 hangar fully complete. This rare Hill Country retreat blends comfort, privacy, and aviation convenience in one of the area’s most sought-after airpark communities. Built in 1995, this custom 2,225 sq. ft. home features 2 bedrooms, 2 baths, an open-concept layout, high ceilings, and expansive windows that flood the interior with natural light. The floor plan includes a cozy fireplace, spacious bedrooms with generous storage, a sunroom, modern appliances, a laundry room, and a two-car garage, creating an ideal setting for both everyday living and entertaining. Situated on 1.25 acres, the property offers privacy, mature landscaping, and inviting outdoor spaces perfect for gatherings or peaceful relaxation. The highlight is the 50x60 hangar with direct taxiway access to the Spicewood 88R runway, providing an exceptionally rare opportunity for private pilots and aviation enthusiasts seeking a true fly-in lifestyle. Windermere Oaks elevates the experience with gated security, private lakes, tennis courts, and a community pool—all surrounded by the natural beauty of the Texas Hill Country. Located just a short drive from Austin, this home combines tranquility with convenience. Experience a unique blend of lifestyle and aviation at 101 Bedford Dr—where comfort, scenery, and runway access create a truly remarkable Hill Country retr
Contact an agent
Home facts
- Year built:1994
- Listing ID #:175721
- Added:86 day(s) ago
- Updated:February 12, 2026 at 12:53 PM
Rooms and interior
- Bedrooms:2
- Total bathrooms:2
- Full bathrooms:2
- Living area:2,225 sq. ft.
Heating and cooling
- Cooling:Central Air
- Heating:Central
Structure and exterior
- Roof:Composition
- Year built:1994
- Building area:2,225 sq. ft.
- Lot area:1.25 Acres
Finances and disclosures
- Price:$1,185,000
- Price per sq. ft.:$532.58
New listings near 101 Bedford Drive
- New
 $240,000Active0 Acres
$240,000Active0 Acres26601 Hunters Grove Ct, Spicewood, TX 78669
MLS# 8002738Listed by: KW-AUSTIN PORTFOLIO REAL ESTATE - New
 $789,000Active3 beds 3 baths2,310 sq. ft.
$789,000Active3 beds 3 baths2,310 sq. ft.1824 Art Adams Way, Spicewood, TX 78669
MLS# 94123112Listed by: XL LEGACY INTERNATIONAL - New
 $995,000Active10.01 Acres
$995,000Active10.01 AcresTBD Pedernales Canyon Trail, Spicewood, TX 78669
MLS# 65514367Listed by: COMPASS RE TEXAS, LLC - AUSTIN - New
 $170,000Active0 Acres
$170,000Active0 Acres26605 Woodpecker Trl, Spicewood, TX 78669
MLS# 6917763Listed by: COMPASS RE TEXAS, LLC - New
 $130,000Active0 Acres
$130,000Active0 Acres309 Eagle Basin Cir, Spicewood, TX 78669
MLS# 8488127Listed by: AGENCY TEXAS INC - New
 $130,000Active0 Acres
$130,000Active0 Acres313 Eagle Basin Cir, Spicewood, TX 78669
MLS# 8914233Listed by: AGENCY TEXAS INC - New
 $250,000Active0 Acres
$250,000Active0 Acres309/313 Eagle Basin Cir, Spicewood, TX 78669
MLS# 6811417Listed by: AGENCY TEXAS INC - New
 $195,000Active0 Acres
$195,000Active0 Acres2604 Countryside Cir, Spicewood, TX 78669
MLS# 6563357Listed by: THE ELITE PROPERTY GROUP - New
 $249,000Active0 Acres
$249,000Active0 Acres27410 Waterfall Hill Pkwy Waterfall Hill Pkwy Pkwy, Spicewood, TX 78669
MLS# 7631323Listed by: THE ELITE PROPERTY GROUP - New
 $699,000Active0 Acres
$699,000Active0 Acres701 N Angel Light Dr, Spicewood, TX 78669
MLS# 3159637Listed by: KELLER WILLIAMS - LAKE TRAVIS

