101 Rocky Summit Court, Spicewood, TX 78669
Local realty services provided by:ERA Brokers Consolidated
101 Rocky Summit Court,Spicewood, TX 78669
$750,000
- 3 Beds
- 3 Baths
- 2,401 sq. ft.
- Single family
- Active
Listed by: kathryn boswell
Office: jesse james real estate
MLS#:172374
Source:TX_HLAR
Price summary
- Price:$750,000
- Price per sq. ft.:$312.37
About this home
Welcome to 101 Rocky Summit CT, a stunning custom-built masterpiece that combines luxury, craftsmanship, and modern design. This exceptional 3-bedroom, 2.5-bathroom home sits on a serene 1-acre lot with a large fenced yard, and a three car, tandem garage. Designed for the discerning homeowner, every detail has been thoughtfully considered, resulting in an elevated living experience. As you step inside, you are greeted by an open-concept floor plan, and fabulous tray ceilings. The kitchen is beautiful, featuring stainless steel appliances, custom cabinetry, a large center island, and a spacious walk-in pantry. The adjoining living and dining areas are perfect for entertaining, with floor-to-ceiling windows allowing for an abundance of natural light. In addition, there is a well appointed, designated office with a fabulous coffered ceiling. The luxurious master suite is a true retreat, featuring an en-suite bath with a walk-in shower, dual vanities, and an impressive walk-in closet. Each additional bedroom is spacious enough for a king size bed to fit nicely and have large walk-in closets as well. The two guest rooms are connected by a highly functional Jack & Jill bathroom ensuring comfort and privacy for family and guests. This property offers impressive Hill Country luxury living within minutes of Austin attractions. Spicewood Trails subdivision offers underground utilities, including high speed fiber optics, 3-acre community park, jogging and biking trails, and a nearby golf course.
Contact an agent
Home facts
- Year built:2019
- Listing ID #:172374
- Added:336 day(s) ago
- Updated:February 13, 2026 at 01:53 PM
Rooms and interior
- Bedrooms:3
- Total bathrooms:3
- Full bathrooms:2
- Half bathrooms:1
- Living area:2,401 sq. ft.
Heating and cooling
- Cooling:Central Air
- Heating:Central, Electric
Structure and exterior
- Roof:Composition
- Year built:2019
- Building area:2,401 sq. ft.
- Lot area:1 Acres
Utilities
- Sewer:Septic Tank
Finances and disclosures
- Price:$750,000
- Price per sq. ft.:$312.37
New listings near 101 Rocky Summit Court
- Open Sun, 1 to 4pmNew
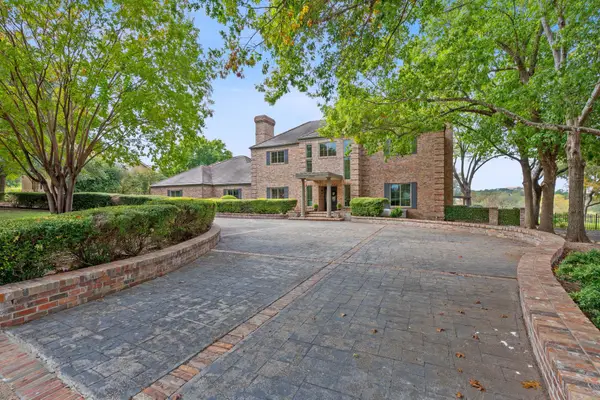 $1,595,000Active4 beds 4 baths4,604 sq. ft.
$1,595,000Active4 beds 4 baths4,604 sq. ft.27030 Masters Pkwy, Spicewood, TX 78669
MLS# 6677304Listed by: AUSTINREALESTATE.COM - New
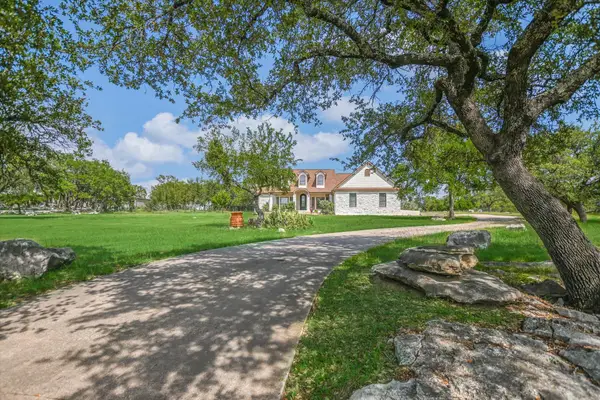 $825,000Active3 beds 3 baths3,144 sq. ft.
$825,000Active3 beds 3 baths3,144 sq. ft.505 Vista View Trl, Spicewood, TX 78669
MLS# 8862228Listed by: KELLER WILLIAMS - LAKE TRAVIS - New
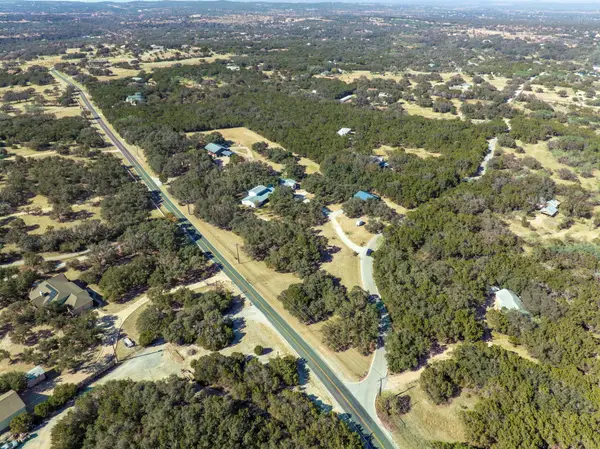 $2,199,000Active9 beds 9 baths6,758 sq. ft.
$2,199,000Active9 beds 9 baths6,758 sq. ft.4200 Deer Trl, Spicewood, TX 78669
MLS# 4320440Listed by: HORIZON REALTY - New
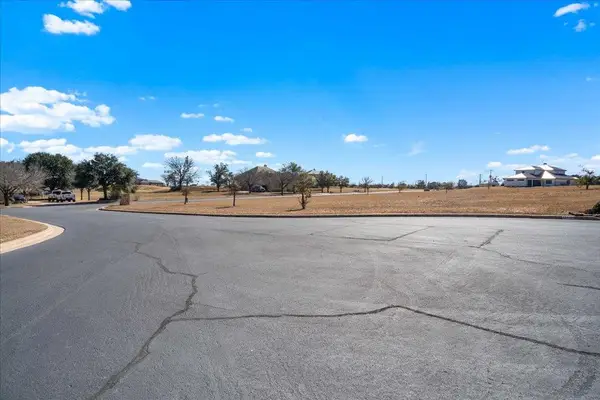 $240,000Active0 Acres
$240,000Active0 Acres26601 Hunters Grove Ct, Spicewood, TX 78669
MLS# 8002738Listed by: KW-AUSTIN PORTFOLIO REAL ESTATE - New
 $789,000Active3 beds 3 baths2,310 sq. ft.
$789,000Active3 beds 3 baths2,310 sq. ft.1824 Art Adams Way, Spicewood, TX 78669
MLS# 94123112Listed by: XL LEGACY INTERNATIONAL - New
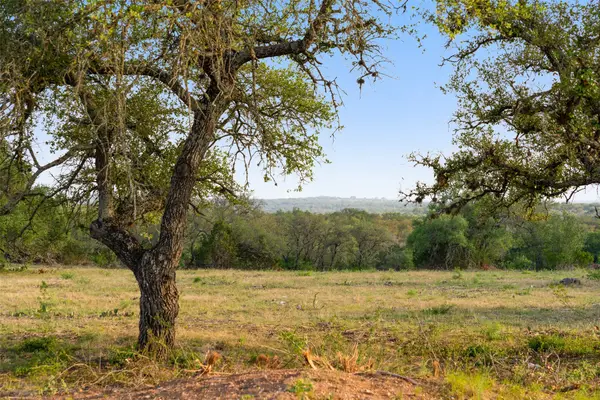 $995,000Active10.01 Acres
$995,000Active10.01 AcresTBD Pedernales Canyon Trail, Spicewood, TX 78669
MLS# 65514367Listed by: COMPASS RE TEXAS, LLC - AUSTIN - New
 $170,000Active0 Acres
$170,000Active0 Acres26605 Woodpecker Trl, Spicewood, TX 78669
MLS# 6917763Listed by: COMPASS RE TEXAS, LLC - New
 $130,000Active0 Acres
$130,000Active0 Acres309 Eagle Basin Cir, Spicewood, TX 78669
MLS# 8488127Listed by: AGENCY TEXAS INC - New
 $130,000Active0 Acres
$130,000Active0 Acres313 Eagle Basin Cir, Spicewood, TX 78669
MLS# 8914233Listed by: AGENCY TEXAS INC - New
 $250,000Active0 Acres
$250,000Active0 Acres309/313 Eagle Basin Cir, Spicewood, TX 78669
MLS# 6811417Listed by: AGENCY TEXAS INC

