105 Council Oak Ct, Spicewood, TX 78669
Local realty services provided by:ERA Brokers Consolidated
Listed by: sasha vasquez
Office: douglas elliman real estate
MLS#:9939716
Source:ACTRIS
Price summary
- Price:$849,000
- Price per sq. ft.:$242.02
- Monthly HOA dues:$58.33
About this home
Timeless Style Meets Hill Country Ease - At 105 Council Oak Ct, elevated design and graceful proportions come together in this 3-bedroom, 2.5-bath, single-story home. Originally built as the Coventry model, this residence showcases over $146,000 in designer upgrades and carefully chosen finishes that bring quiet luxury to life.
Tucked onto a well-positioned corner lot in Spicewood Trails, the home greets you with mature, upgraded native landscaping and strong architectural presence. Inside, gold and royal blue accents strike a bold yet balanced tone, while quartz countertops, full-height designer tile, and eye-catching details add texture, character, and distinction.
The kitchen is built to impress—anchored by a curved quartz island that seats five, wrapped in showstopping tile that climbs to the ceiling and gleams beneath statement lighting. Just beyond, a front-facing library and dedicated office offer graceful spaces for focus or retreat. When it’s time to unwind, the media room sets the tone with built-in cabinetry, wine storage, and a sleek beverage fridge.
The private primary suite features a generous walk-through closet with direct access to a tucked-away laundry room. Two additional bedrooms share a Jack-and-Jill bath, offering comfort, privacy, and function in equal measure.
The covered patio extends your living space with a dark-stained shiplap ceiling, built-in fireplace, ceiling fan, and TV wiring—overlooking a spacious backyard with Hill Country views and room for the pool you’ve been dreaming of.
Spicewood Trails offers scenic walking paths, a playground, and the community’s signature Event Barn—all just minutes from beloved local spots like Krause Springs, Spicewood Vineyards, and Iron Wolf Ranch. Great schools. Serious storage. Strong from every angle!
Private showings available—come experience where timeless design meets Hill Country living.
Contact an agent
Home facts
- Year built:2019
- Listing ID #:9939716
- Updated:February 13, 2026 at 03:47 PM
Rooms and interior
- Bedrooms:3
- Total bathrooms:3
- Full bathrooms:2
- Half bathrooms:1
- Living area:3,508 sq. ft.
Heating and cooling
- Cooling:Central
- Heating:Central, Fireplace(s)
Structure and exterior
- Roof:Composition, Shingle
- Year built:2019
- Building area:3,508 sq. ft.
Schools
- High school:Marble Falls
- Elementary school:Spicewood (Marble Falls ISD)
Utilities
- Water:Public
- Sewer:Public Sewer
Finances and disclosures
- Price:$849,000
- Price per sq. ft.:$242.02
- Tax amount:$11,868 (2024)
New listings near 105 Council Oak Ct
- Open Sun, 1 to 4pmNew
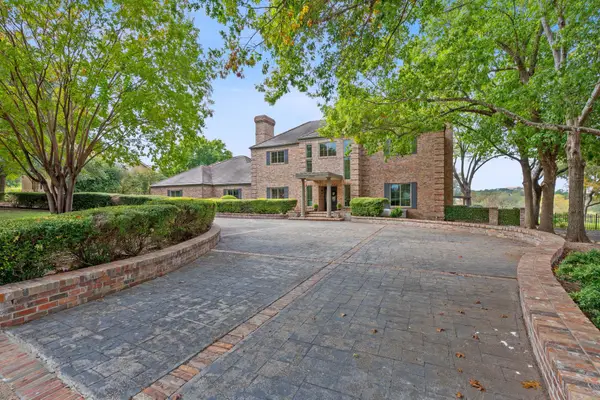 $1,595,000Active4 beds 4 baths4,604 sq. ft.
$1,595,000Active4 beds 4 baths4,604 sq. ft.27030 Masters Pkwy, Spicewood, TX 78669
MLS# 6677304Listed by: AUSTINREALESTATE.COM - New
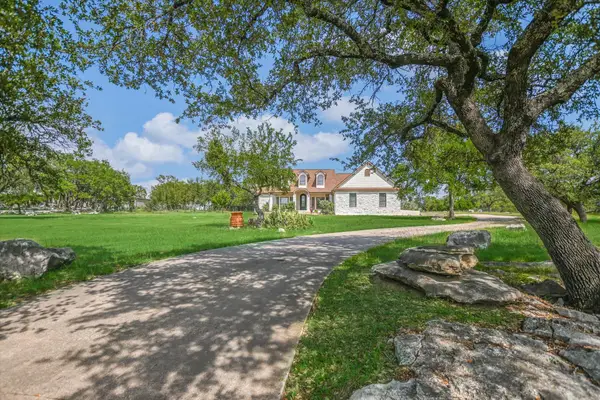 $825,000Active3 beds 3 baths3,144 sq. ft.
$825,000Active3 beds 3 baths3,144 sq. ft.505 Vista View Trl, Spicewood, TX 78669
MLS# 8862228Listed by: KELLER WILLIAMS - LAKE TRAVIS - New
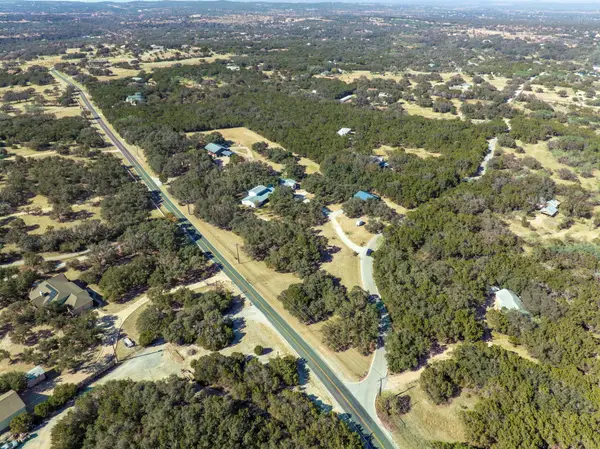 $2,199,000Active9 beds 9 baths6,758 sq. ft.
$2,199,000Active9 beds 9 baths6,758 sq. ft.4200 Deer Trl, Spicewood, TX 78669
MLS# 4320440Listed by: HORIZON REALTY - New
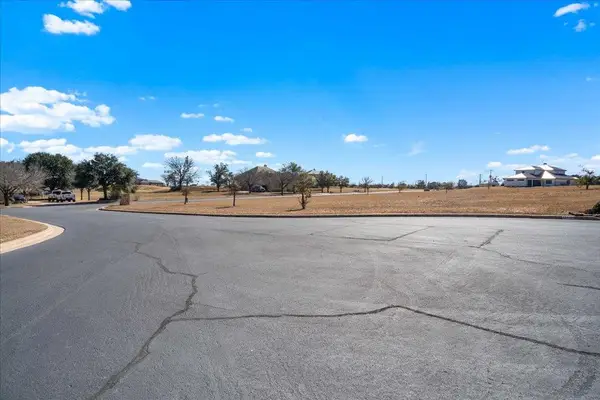 $240,000Active0 Acres
$240,000Active0 Acres26601 Hunters Grove Ct, Spicewood, TX 78669
MLS# 8002738Listed by: KW-AUSTIN PORTFOLIO REAL ESTATE - New
 $789,000Active3 beds 3 baths2,310 sq. ft.
$789,000Active3 beds 3 baths2,310 sq. ft.1824 Art Adams Way, Spicewood, TX 78669
MLS# 94123112Listed by: XL LEGACY INTERNATIONAL - New
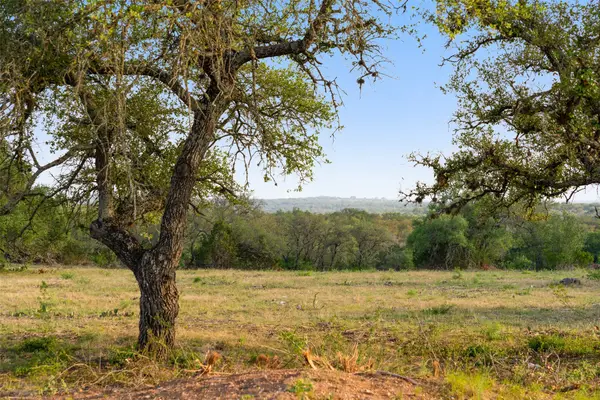 $995,000Active10.01 Acres
$995,000Active10.01 AcresTBD Pedernales Canyon Trail, Spicewood, TX 78669
MLS# 65514367Listed by: COMPASS RE TEXAS, LLC - AUSTIN - New
 $170,000Active0 Acres
$170,000Active0 Acres26605 Woodpecker Trl, Spicewood, TX 78669
MLS# 6917763Listed by: COMPASS RE TEXAS, LLC - New
 $130,000Active0 Acres
$130,000Active0 Acres309 Eagle Basin Cir, Spicewood, TX 78669
MLS# 8488127Listed by: AGENCY TEXAS INC - New
 $130,000Active0 Acres
$130,000Active0 Acres313 Eagle Basin Cir, Spicewood, TX 78669
MLS# 8914233Listed by: AGENCY TEXAS INC - New
 $250,000Active0 Acres
$250,000Active0 Acres309/313 Eagle Basin Cir, Spicewood, TX 78669
MLS# 6811417Listed by: AGENCY TEXAS INC

