106 Center Cv. Ii Loop, Spicewood, TX 78669
Local realty services provided by:ERA Experts
106 Center Cv. Ii Loop,Spicewood, TX 78669
$770,000
- 4 Beds
- 4 Baths
- 2,390 sq. ft.
- Single family
- Active
Listed by:forrest hess
Office:kuper sotheby's int'l realty
MLS#:170624
Source:TX_HLAR
Price summary
- Price:$770,000
- Price per sq. ft.:$322.18
About this home
Huge price reduction on this STR with incredible revenue! Irresistible opportunity you won't want to miss – an attractively priced home that provides access to the shores of Lake Travis, offering boundless fun even in its current lower water levels. This thoughtfully designed abode is perfectly set up for entertainment, featuring an open layout and a split-level design. Indoors you'll ascend up a short stairwell that brings you to the living area, where a masonry wood-burning fireplace takes center stage. The expansive windows flow into the dining area, offering sweeping views of Lake Travis and outdoor access to the balcony. In the gourmet kitchen, you'll discover stunning granite countertops with bar seating on either side, connecting you to the dining room or the game room, which provides ample space for a pool table or similar indoor game table. Designed with versatility in mind, you can head upstairs to the Owner's suite, boasting unique woven carpet flooring, private balcony access, and an attached en suite complete with a dual vanity, walk-in shower, and a luxurious soaking tub. Downstairs, you'll discover the remaining two bedrooms and a spacious utility room that comes equipped with cabinetry, ample counter space, and a convenient sink. Each bedroom on this level features a walk-in closet and private outdoor access to the covered balcony, which comes with an inset hot tub and offers breathtaking views of the cove and the stunning Lake Travis. Don't let this opportunity slip through your fingers.
Contact an agent
Home facts
- Year built:1991
- Listing ID #:170624
- Added:991 day(s) ago
- Updated:October 15, 2025 at 02:18 PM
Rooms and interior
- Bedrooms:4
- Total bathrooms:4
- Full bathrooms:4
- Living area:2,390 sq. ft.
Heating and cooling
- Cooling:Central Air
- Heating:Central
Structure and exterior
- Roof:Composition
- Year built:1991
- Building area:2,390 sq. ft.
- Lot area:0.06 Acres
Finances and disclosures
- Price:$770,000
- Price per sq. ft.:$322.18
New listings near 106 Center Cv. Ii Loop
- New
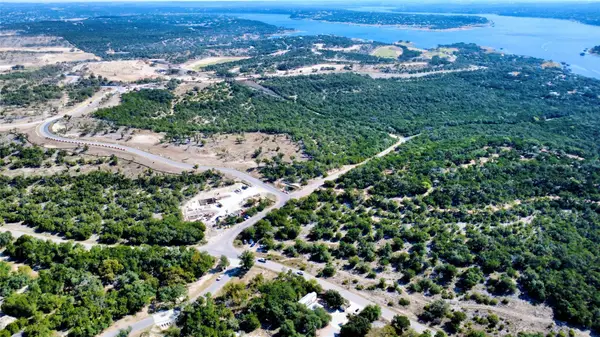 $2,250,000Active0 Acres
$2,250,000Active0 Acres2201 Bee Creek Rd, Spicewood, TX 78669
MLS# 6451278Listed by: DOUGLAS ELLIMAN REAL ESTATE - New
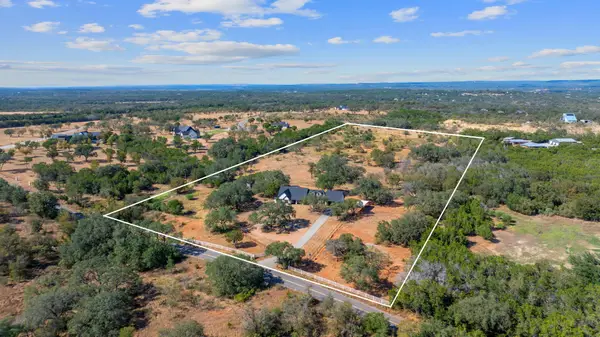 $950,000Active4 beds 3 baths2,544 sq. ft.
$950,000Active4 beds 3 baths2,544 sq. ft.404 County Road 421, Spicewood, TX 78669
MLS# 3455490Listed by: COMPASS RE TEXAS, LLC - New
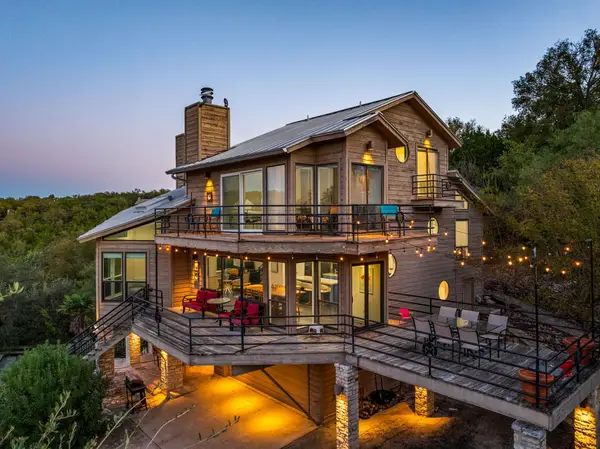 $650,000Active3 beds 3 baths2,389 sq. ft.
$650,000Active3 beds 3 baths2,389 sq. ft.723 Coventry Rd, Spicewood, TX 78669
MLS# 8579780Listed by: REDFIN CORPORATION - New
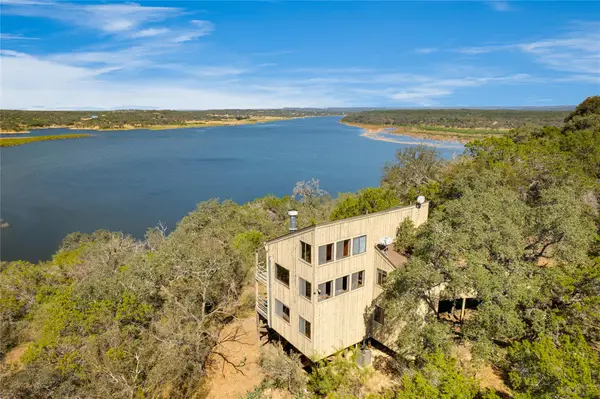 $659,900Active2 beds 2 baths1,532 sq. ft.
$659,900Active2 beds 2 baths1,532 sq. ft.501 Coventry Rd, Spicewood, TX 78669
MLS# 6576138Listed by: LAKE FRIENDS REALTY, INC. - New
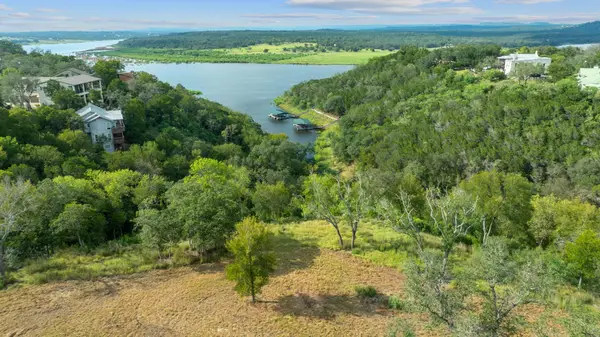 $1,100,000Active0 Acres
$1,100,000Active0 Acres100 & 200 Contrails Way, Spicewood, TX 78669
MLS# 3788551Listed by: DOUGLAS ELLIMAN REAL ESTATE - New
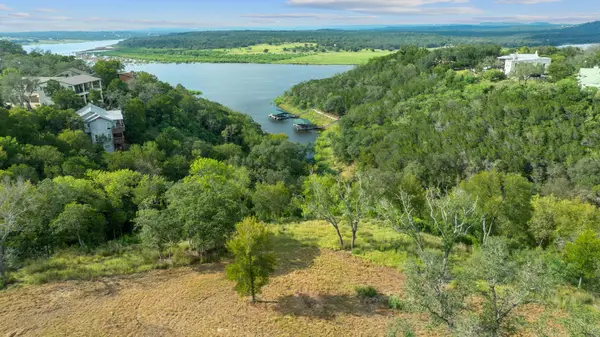 $599,900Active0 Acres
$599,900Active0 Acres200 Contrails Way, Spicewood, TX 78669
MLS# 7928709Listed by: DOUGLAS ELLIMAN REAL ESTATE - New
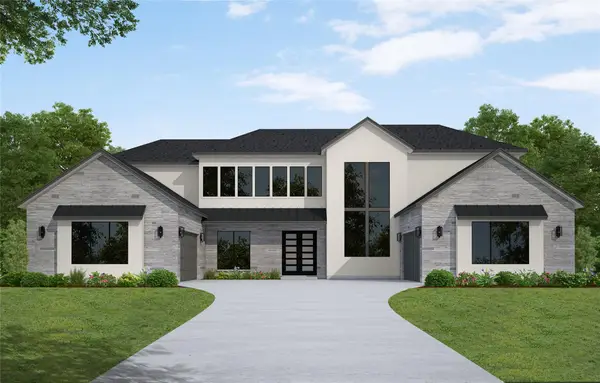 $1,619,320Active5 beds 5 baths5,013 sq. ft.
$1,619,320Active5 beds 5 baths5,013 sq. ft.913 Tomichi Trl, Lakeway, TX 78738
MLS# 8411257Listed by: WESTIN HOMES - New
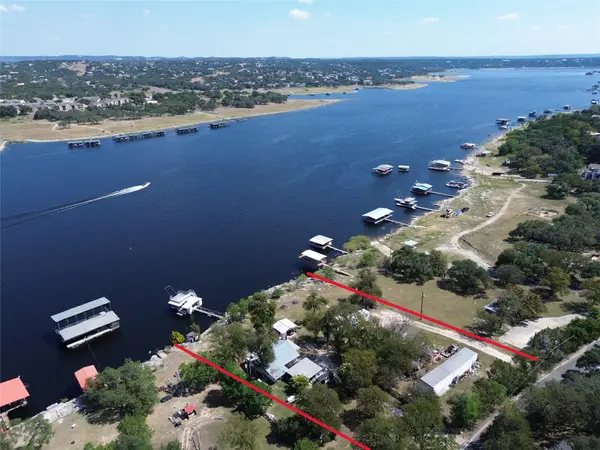 $625,000Active1 beds 1 baths957 sq. ft.
$625,000Active1 beds 1 baths957 sq. ft.20914 W Lakeshore Dr, Spicewood, TX 78669
MLS# 8494037Listed by: FOKUS WATERFRONT - New
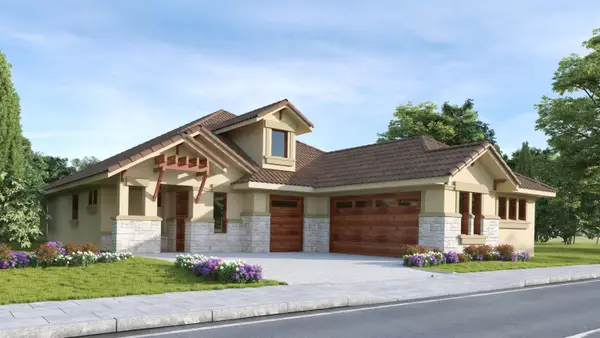 $799,000Active3 beds 3 baths2,310 sq. ft.
$799,000Active3 beds 3 baths2,310 sq. ft.1936 Art Adams Way, Spicewood, TX 78669
MLS# 175360Listed by: KELLY REALTY TEAM - EXP REALTY - New
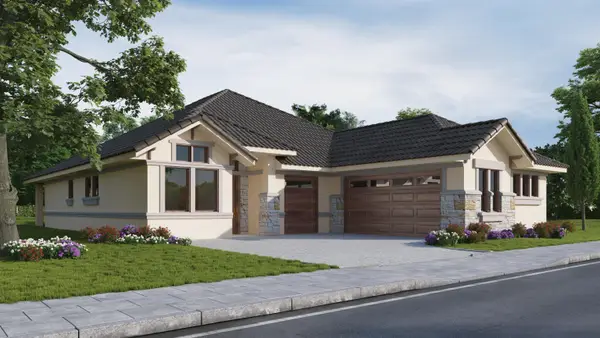 $839,000Active3 beds 3 baths2,430 sq. ft.
$839,000Active3 beds 3 baths2,430 sq. ft.1833 Art Adams Way, Spicewood, TX 78669
MLS# 175355Listed by: KELLY REALTY TEAM - EXP REALTY
