106 County Road 425, Spicewood, TX 78669
Local realty services provided by:ERA Experts
Listed by: barrett raven, glenda mcdougal
Office: exp realty, llc.
MLS#:1022528
Source:ACTRIS
Price summary
- Price:$289,000
- Price per sq. ft.:$231.94
About this home
Easy Living, Hill Country Soul, Welcome to Spicewood!
Tucked into a quiet corner of Spicewood, 106 County Road 425 is full of charm, character, and opportunity. Built in 1950, this home blends timeless appeal with practical updates, making it an ideal investment for today and tomorrow. Original details like shiplap walls, classic built-ins, and hardwood floors bring warmth and authenticity, while modern improvements add comfort and ease. All furniture and appliances are available to convey, offering a rare turn key opportunity for investors or anyone seeking a move in ready retreat.
The flexible layout fits a variety of needs, whether you’re looking for a full-time residence, short-term rental, or long-term hold. The primary suite is part of a more recent addition and features a refreshed bath and stylish finishes. The kitchen, guest room, and primary all include newer windows, and the back flex room is ready for your vision, whether that’s a home office, studio, or guest quarters.
Major systems are in great shape with a new roof in 2021 and updated HVAC condenser in 2022. The oversized lot offers plenty of outdoor potential, with room to garden, entertain, expand, or simply enjoy the Hill Country peace and quiet.
Whether you’re building your portfolio, launching your next renovation project, or investing in a fast-growing area, this property checks every box, with strong updates, a wide-open lot, tons of character, and the option to convey fully furnished for immediate use from day one.
Contact an agent
Home facts
- Year built:1950
- Listing ID #:1022528
- Updated:February 15, 2026 at 03:50 PM
Rooms and interior
- Bedrooms:3
- Total bathrooms:2
- Full bathrooms:2
- Living area:1,246 sq. ft.
Heating and cooling
- Cooling:Central, Electric
- Heating:Central, Electric
Structure and exterior
- Roof:Composition, Shingle
- Year built:1950
- Building area:1,246 sq. ft.
Schools
- High school:Marble Falls
- Elementary school:Spicewood (Marble Falls ISD)
Utilities
- Water:Public
- Sewer:Septic Tank
Finances and disclosures
- Price:$289,000
- Price per sq. ft.:$231.94
- Tax amount:$3,296 (2025)
New listings near 106 County Road 425
- New
 $424,950Active0 Acres
$424,950Active0 Acres2808 Lakehurst Rd, Spicewood, TX 78669
MLS# 1396957Listed by: COLDWELL BANKER REALTY - New
 $449,950Active0 Acres
$449,950Active0 Acres2804 Lakehurst Rd, Spicewood, TX 78669
MLS# 3476972Listed by: COLDWELL BANKER REALTY - New
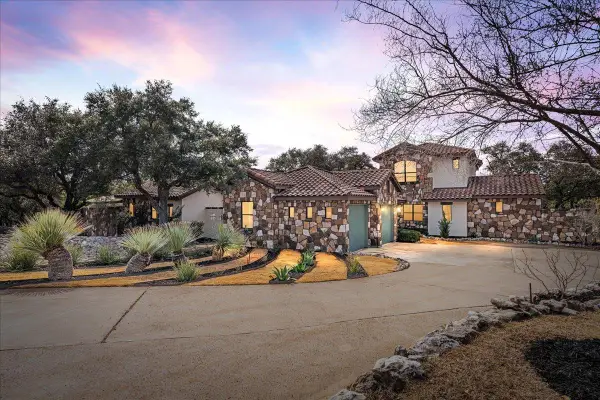 $2,300,000Active3 beds 4 baths3,177 sq. ft.
$2,300,000Active3 beds 4 baths3,177 sq. ft.2808 & 2804 Fall Creek Estates Dr, Spicewood, TX 78669
MLS# 1419710Listed by: COMPASS RE TEXAS, LLC - New
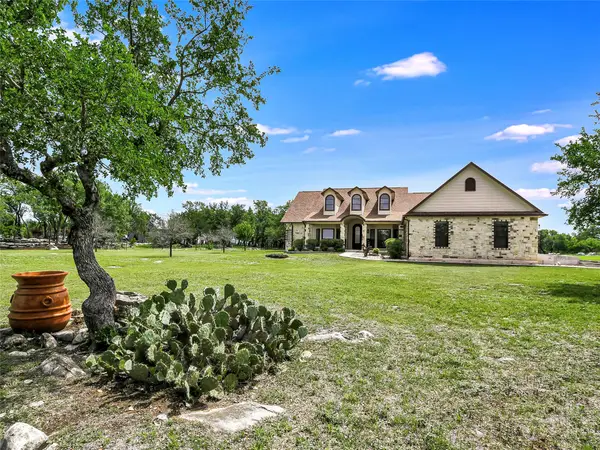 $825,000Active3 beds 3 baths3,144 sq. ft.
$825,000Active3 beds 3 baths3,144 sq. ft.505 Vista View Trail, Spicewood, TX 78669
MLS# 21179110Listed by: KELLER WILLIAMS - LAKE TRAVIS - New
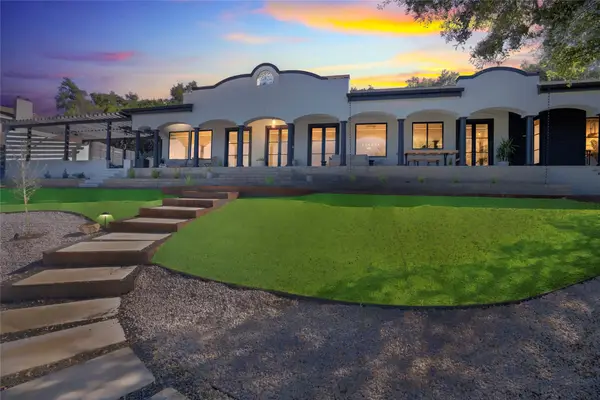 $1,490,000Active4 beds 4 baths3,738 sq. ft.
$1,490,000Active4 beds 4 baths3,738 sq. ft.401 Rogart Dr, Spicewood, TX 78669
MLS# 4517616Listed by: COMPASS RE TEXAS, LLC - New
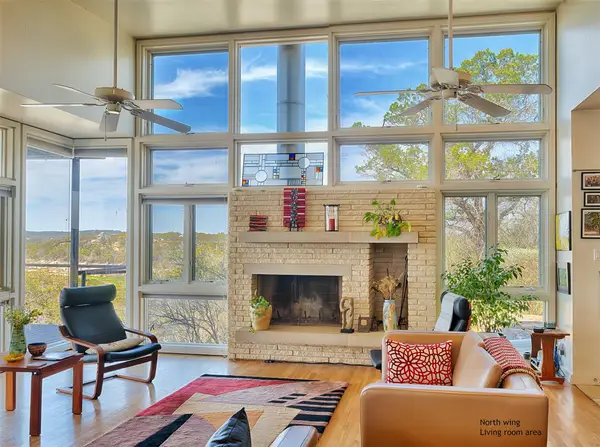 $1,450,000Active4 beds 3 baths2,837 sq. ft.
$1,450,000Active4 beds 3 baths2,837 sq. ft.23705 Old Ferry Rd #15, Spicewood, TX 78669
MLS# 8959253Listed by: MORELAND PROPERTIES - New
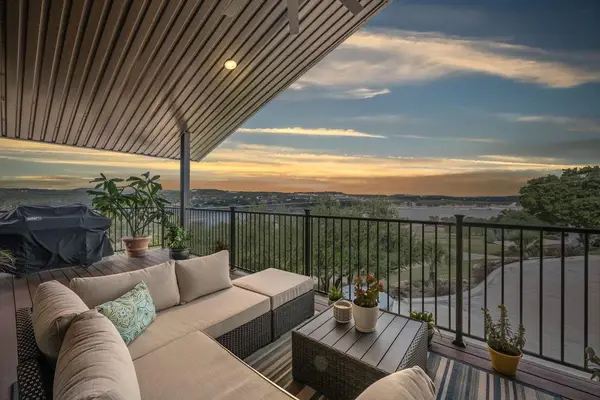 $2,670,000Active3 beds 2 baths1,580 sq. ft.
$2,670,000Active3 beds 2 baths1,580 sq. ft.19833 Lakehurst Loop, Spicewood, TX 78669
MLS# 9476077Listed by: CHRISTIE'S INT'L REAL ESTATE - Open Sun, 1 to 3pmNew
 $1,175,000Active5 beds 5 baths4,282 sq. ft.
$1,175,000Active5 beds 5 baths4,282 sq. ft.600 Bonfisk Bnd, Austin, TX 78738
MLS# 7335861Listed by: MORELAND PROPERTIES - New
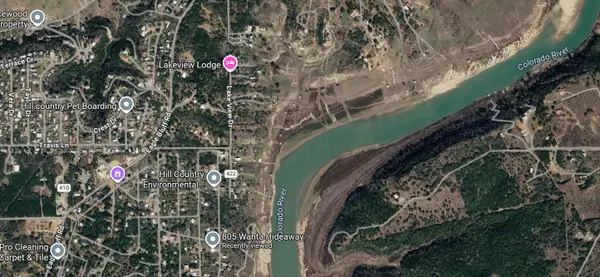 $227,500Active0 Acres
$227,500Active0 AcresLOT 31 AND 32 Lakeside Dr, Spicewood, TX 78669
MLS# 8145410Listed by: TEIFKE REAL ESTATE - Open Sun, 1 to 4pmNew
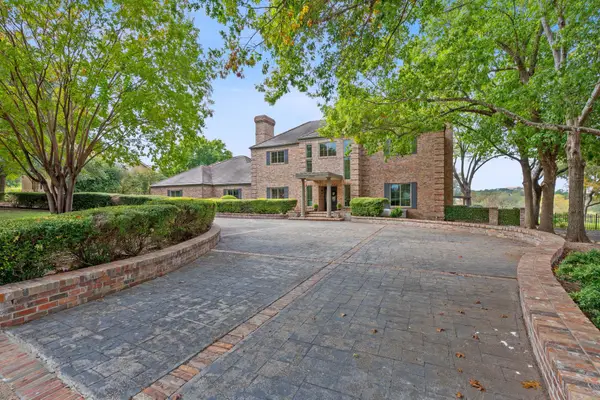 $1,595,000Active4 beds 4 baths4,604 sq. ft.
$1,595,000Active4 beds 4 baths4,604 sq. ft.27030 Masters Pkwy, Spicewood, TX 78669
MLS# 6677304Listed by: AUSTINREALESTATE.COM

