108 Cross Trl, Spicewood, TX 78669
Local realty services provided by:ERA Experts
Listed by: andrea amico
Office: compass re texas, llc.
MLS#:9068299
Source:ACTRIS
Price summary
- Price:$1,452,000
- Price per sq. ft.:$503.47
- Monthly HOA dues:$76.42
About this home
Inquire about Seller Financing on Lot. Your opportunity to build a custom-designed Hill Country estate on a premier 5.34-acre homesite in the gated community of Double Horn. Surrounded by million-dollar homes & sweeping views, this modern transitional home offers elevated design, high-end finishes, & privacy. The open-concept floor plan features wide-plank European white oak flooring, oversized baseboards, large Pella windows, & smooth Level5 drywall in a curated designer palette. The spacious living room includes a fireplace and opens to a covered outdoor porch & dining area, ideal for entertaining or relaxing under the Texas sky. The gourmet kitchen is equipped with soft-close custom cabinetry, a waterfall-edge quartz island, full-height backsplash, & Thermador appliance suite with 36” gas range. Additional features include a Kraus farmhouse sink, Moen Align faucet, Kohler plumbing fixtures, & designer lighting from Visual Comfort & Rejuvenation. The primary suite is a retreat, with a beamed tray ceiling & spa-inspired bath featuring a soaking tub, frameless glass shower, dual vanities, & marble tile accents. Also on the main level is a guest bedroom or office. Upstairs includes 2 spacious bedrooms, a full bath, & a flexible loft—with option to add a bonus room for media, play, or a fifth bedroom. Designed for efficiency & comfort, the home includes dual-zone Nest thermostats, 8’ solid-core doors, custom millwork, full irrigation, professional landscaping, & cedar privacy fencing. Pre-wired for home automation & security. The oversized lot backs to a tranquil pond with no homes behind & is equestrian-friendly—allowing up to two horses with approved fencing. Community amenities include a pool, pavilion with fireplace, playground, sports courts, BBQ grills, & miles of scenic trails. 10 minutes to Marble Falls, 25 to Lakeway, and 40 to Downtown Austin. Zoned to Marble Falls ISD. Final plans subject to HOA & ARC approval. Pricing is preliminary & subject to change.
Contact an agent
Home facts
- Year built:2026
- Listing ID #:9068299
- Updated:January 07, 2026 at 04:40 PM
Rooms and interior
- Bedrooms:4
- Total bathrooms:3
- Full bathrooms:3
- Living area:2,884 sq. ft.
Heating and cooling
- Heating:Propane
Structure and exterior
- Roof:Composition
- Year built:2026
- Building area:2,884 sq. ft.
Schools
- High school:Marble Falls
- Elementary school:Spicewood (Marble Falls ISD)
Utilities
- Water:Shared Well
- Sewer:Septic Needed
Finances and disclosures
- Price:$1,452,000
- Price per sq. ft.:$503.47
New listings near 108 Cross Trl
- New
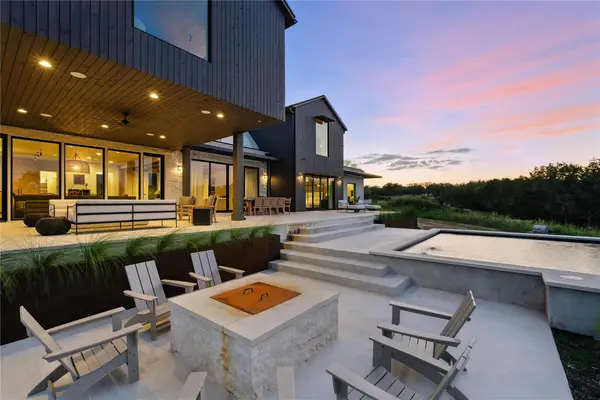 $4,209,268Active6 beds 7 baths5,738 sq. ft.
$4,209,268Active6 beds 7 baths5,738 sq. ft.151 Creek Hollow Way, Spicewood, TX 78669
MLS# 4125632Listed by: XL LEGACY INTERNATIONAL RESORT - New
 $699,000Active4 beds 4 baths2,349 sq. ft.
$699,000Active4 beds 4 baths2,349 sq. ft.711 N Paleface Ranch Rd #8, Spicewood, TX 78669
MLS# 9969793Listed by: CHRISTIE'S INT'L REAL ESTATE - New
 $1,295,000Active0 Acres
$1,295,000Active0 AcresLot 7 Pedernales Canyon Trl #Lot 7, Spicewood, TX 78669
MLS# 6546552Listed by: BRAMLETT PARTNERS - New
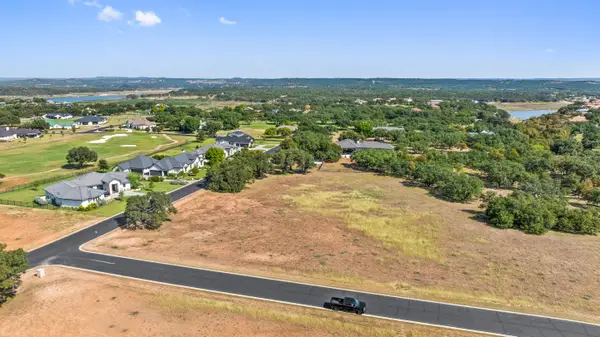 $399,000Active0 Acres
$399,000Active0 Acres26204 Madison Dr., Spicewood, TX 78669
MLS# 176008Listed by: C&C REALTY TEAM - New
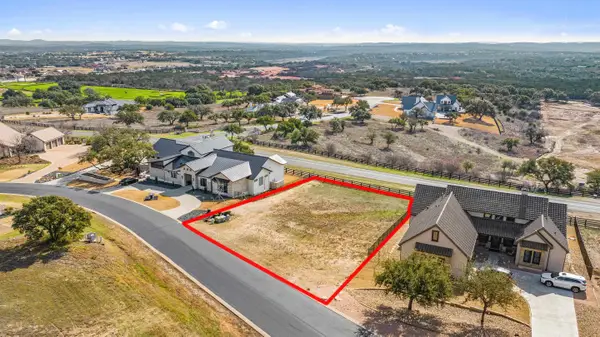 $199,000Active0.31 Acres
$199,000Active0.31 Acres1409 Majestic Hills Blvd, Spicewood, TX 78669
MLS# 176012Listed by: C&C REALTY TEAM - New
 $275,000Active0 Acres
$275,000Active0 Acres27509 Waterfall Hill Pkwy, Spicewood, TX 78669
MLS# 176013Listed by: C&C REALTY TEAM - New
 $275,000Active0 Acres
$275,000Active0 Acres27505 Waterfall Hill Pkwy, Spicewood, TX 78669
MLS# 176014Listed by: C&C REALTY TEAM - New
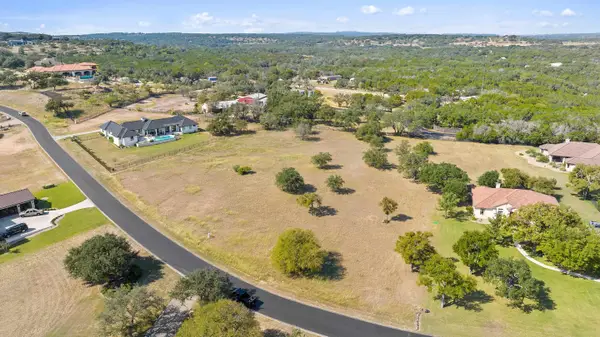 $375,000Active0 Acres
$375,000Active0 Acres27419 Waterfall Hill Pkwy, Spicewood, TX 78669
MLS# 176017Listed by: C&C REALTY TEAM - New
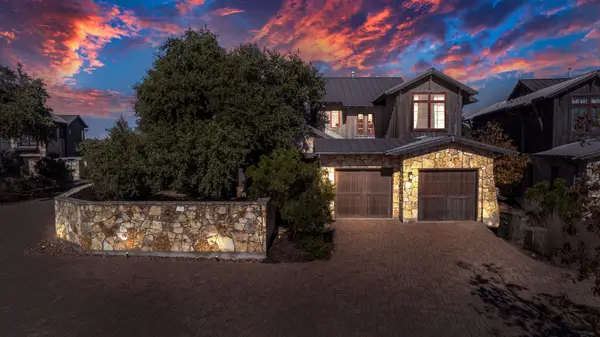 $1,295,000Active3 beds 4 baths2,551 sq. ft.
$1,295,000Active3 beds 4 baths2,551 sq. ft.19404 Bold Venture Dr #17, Spicewood, TX 78669
MLS# 1706068Listed by: 3-D REALTY ADVISERS - New
 $1,950,000Active4 beds 5 baths4,890 sq. ft.
$1,950,000Active4 beds 5 baths4,890 sq. ft.2906 Lakehurst Rd, Spicewood, TX 78669
MLS# 7271278Listed by: EXP REALTY, LLC
