109 Lazy Oak Pl, Spicewood, TX 78669
Local realty services provided by:ERA Experts
Listed by: andi pogue
Office: penny b properties
MLS#:7905303
Source:ACTRIS
109 Lazy Oak Pl,Spicewood, TX 78669
$942,000
- 4 Beds
- 4 Baths
- 2,999 sq. ft.
- Single family
- Active
Upcoming open houses
- Sat, Jan 1009:00 am - 05:00 pm
- Mon, Jan 1209:00 am - 05:00 pm
- Sat, Jan 2409:00 am - 05:00 pm
- Mon, Jan 2609:00 am - 05:00 pm
Price summary
- Price:$942,000
- Price per sq. ft.:$314.1
- Monthly HOA dues:$58.33
About this home
Complete New Construction Home! JLP Builders presents The Mulberry! This home has a generous open concept, family kitchen space and beautiful stone fireplace. Entertainers' kitchen includes GE Cafe appliance package with built-in double oven and 36 inch gas cooktop, over 11' of kitchen island, kitchen sink will look out on the back yard, decorative floating shelves and plentiful soft close cabinetry. The master bathroom retreat has left no detail overlooked with freestanding tub, walk through shower with tile to the ceiling, dual vanities and a walk-in closet with thoughtful built-in shelving and a full-length mirror. Perfectly appointed bedrooms with nice separation for privacy with one secondary bedroom with its ensuite bathroom. Many thoughtful details with 3 car garage, powder bath, extra butler's pantry, and laundry room cabinets for extra storage to keep things tidy. Builder Warranty included for peace of mind. This home is perfectly situated amongst beautiful oaks trees, on a quiet, cul-de-sac street. Come check out this quiet hill country community with miles of hiking trails, close proximity to Krause Springs, Lakecliff Country Club, Oppie's BBQ, Poodie's Hilltop Roadhouse and many local Vineyards! Take a quick drive to picturesque Marble Falls or Horseshoe Bay for the day. Enjoy Hill Country Living!
Contact an agent
Home facts
- Year built:2025
- Listing ID #:7905303
- Updated:January 07, 2026 at 04:40 PM
Rooms and interior
- Bedrooms:4
- Total bathrooms:4
- Full bathrooms:3
- Half bathrooms:1
- Living area:2,999 sq. ft.
Heating and cooling
- Cooling:Central, Electric
- Heating:Central, Electric
Structure and exterior
- Roof:Composition
- Year built:2025
- Building area:2,999 sq. ft.
Schools
- High school:Marble Falls
- Elementary school:Spicewood (Marble Falls ISD)
Utilities
- Water:Shared Well
- Sewer:Aerobic Septic
Finances and disclosures
- Price:$942,000
- Price per sq. ft.:$314.1
- Tax amount:$12,700 (2024)
New listings near 109 Lazy Oak Pl
- New
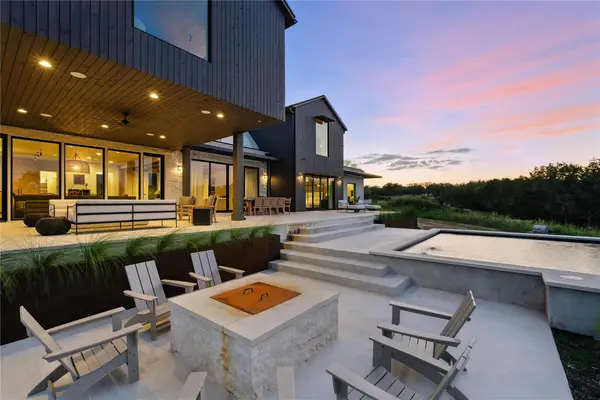 $4,209,268Active6 beds 7 baths5,738 sq. ft.
$4,209,268Active6 beds 7 baths5,738 sq. ft.151 Creek Hollow Way, Spicewood, TX 78669
MLS# 4125632Listed by: XL LEGACY INTERNATIONAL RESORT - New
 $699,000Active4 beds 4 baths2,349 sq. ft.
$699,000Active4 beds 4 baths2,349 sq. ft.711 N Paleface Ranch Rd #8, Spicewood, TX 78669
MLS# 9969793Listed by: CHRISTIE'S INT'L REAL ESTATE - New
 $1,295,000Active0 Acres
$1,295,000Active0 AcresLot 7 Pedernales Canyon Trl #Lot 7, Spicewood, TX 78669
MLS# 6546552Listed by: BRAMLETT PARTNERS - New
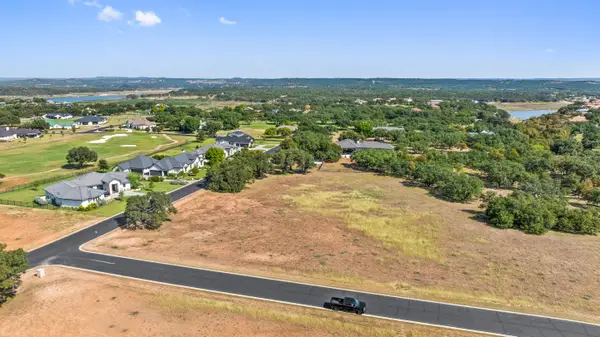 $399,000Active0 Acres
$399,000Active0 Acres26204 Madison Dr., Spicewood, TX 78669
MLS# 176008Listed by: C&C REALTY TEAM - New
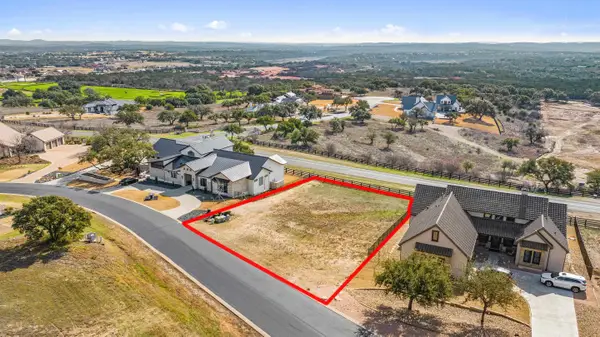 $199,000Active0.31 Acres
$199,000Active0.31 Acres1409 Majestic Hills Blvd, Spicewood, TX 78669
MLS# 176012Listed by: C&C REALTY TEAM - New
 $275,000Active0 Acres
$275,000Active0 Acres27509 Waterfall Hill Pkwy, Spicewood, TX 78669
MLS# 176013Listed by: C&C REALTY TEAM - New
 $275,000Active0 Acres
$275,000Active0 Acres27505 Waterfall Hill Pkwy, Spicewood, TX 78669
MLS# 176014Listed by: C&C REALTY TEAM - New
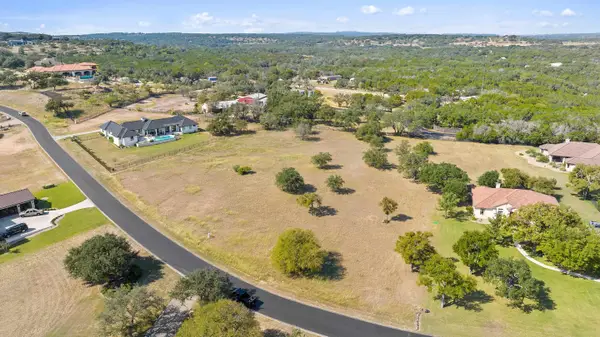 $375,000Active0 Acres
$375,000Active0 Acres27419 Waterfall Hill Pkwy, Spicewood, TX 78669
MLS# 176017Listed by: C&C REALTY TEAM - New
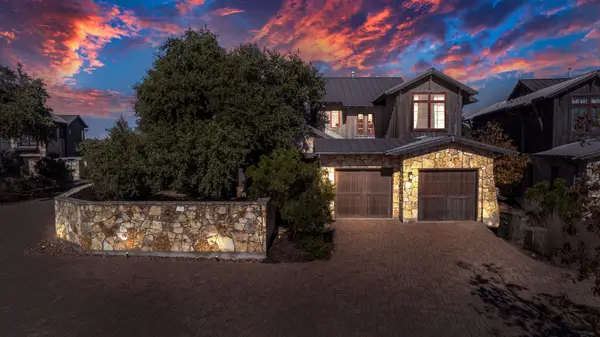 $1,295,000Active3 beds 4 baths2,551 sq. ft.
$1,295,000Active3 beds 4 baths2,551 sq. ft.19404 Bold Venture Dr #17, Spicewood, TX 78669
MLS# 1706068Listed by: 3-D REALTY ADVISERS - New
 $1,950,000Active4 beds 5 baths4,890 sq. ft.
$1,950,000Active4 beds 5 baths4,890 sq. ft.2906 Lakehurst Rd, Spicewood, TX 78669
MLS# 7271278Listed by: EXP REALTY, LLC
