Local realty services provided by:ERA Experts
Listed by: shelley bland
Office: austin lakeside properties
MLS#:6254834
Source:ACTRIS
1115 County Road 414,Spicewood, TX 78669
$1,649,000
- 4 Beds
- 3 Baths
- 2,740 sq. ft.
- Single family
- Active
Price summary
- Price:$1,649,000
- Price per sq. ft.:$601.82
About this home
Welcome to 1115 CR 414 in Spicewood—a rare Hill Country property offering nearly 19 acres of opportunity, beauty, and flexibility. With a farm exemption opportunity, this estate could provide significant tax savings while opening the door to agricultural use, equestrian facilities, or the creation of your private retreat. The land showcases ~2,300 feet of paved frontage, rock-free pastures, and majestic oaks, providing the perfect canvas for your dream home. In the meantime, enjoy comfortable living in the 2021 manufactured home (4BR/2BA, ~2,300 sq. ft.), now recognized as real property with a Statement of Ownership certificate. This home allows you to immediately enjoy the property—or use it as a base while your custom build takes shape. With room for horses, barns, arenas, or additional outbuildings, this acreage invites you to design a space that truly fits your lifestyle. Gated entry, quality fencing, and serene surroundings complete the package. Whether your dream is a working farm, equestrian estate, or private Hill Country retreat, 1115 CR 414 offers the space, flexibility, and financial advantages to make it a reality.
Contact an agent
Home facts
- Year built:2021
- Listing ID #:6254834
- Updated:January 30, 2026 at 11:58 AM
Rooms and interior
- Bedrooms:4
- Total bathrooms:3
- Full bathrooms:2
- Half bathrooms:1
- Living area:2,740 sq. ft.
Heating and cooling
- Cooling:Central, Electric
- Heating:Central, Electric, Hot Water
Structure and exterior
- Roof:Metal
- Year built:2021
- Building area:2,740 sq. ft.
Schools
- High school:Marble Falls
- Elementary school:Marble Falls
Utilities
- Water:Public, Well
- Sewer:Septic Tank
Finances and disclosures
- Price:$1,649,000
- Price per sq. ft.:$601.82
- Tax amount:$13,294 (2024)
New listings near 1115 County Road 414
- New
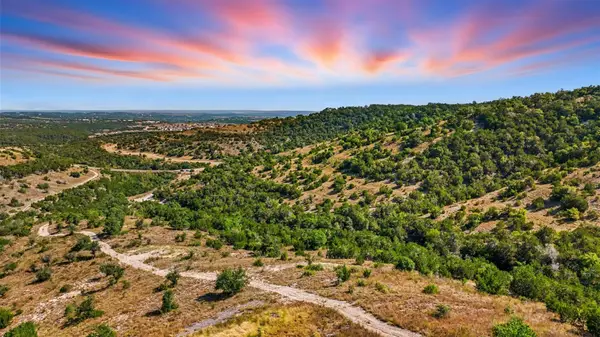 $3,100,000Active-- beds -- baths
$3,100,000Active-- beds -- baths20632 Moreh Peak Pass, Austin, TX 78738
MLS# 3276745Listed by: COMPASS RE TEXAS, LLC - Open Sun, 2 to 4pmNew
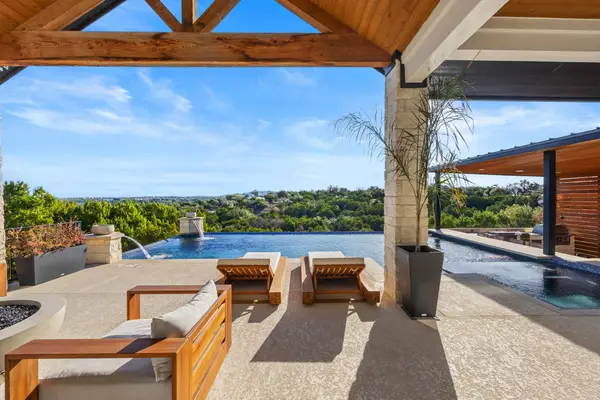 $1,950,000Active4 beds 5 baths3,556 sq. ft.
$1,950,000Active4 beds 5 baths3,556 sq. ft.5001 Creek Meadow Cv, Spicewood, TX 78669
MLS# 3754237Listed by: LEGACY AUSTIN REALTY - Open Sat, 12 to 2pmNew
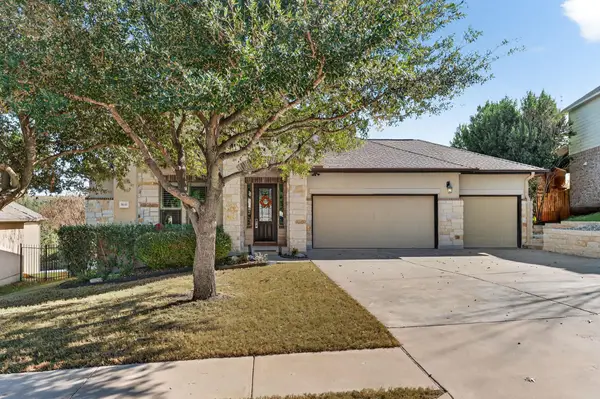 $547,000Active4 beds 3 baths2,286 sq. ft.
$547,000Active4 beds 3 baths2,286 sq. ft.5133 Texas Bluebell Dr, Spicewood, TX 78669
MLS# 7532378Listed by: KELLER WILLIAMS - LAKE TRAVIS - New
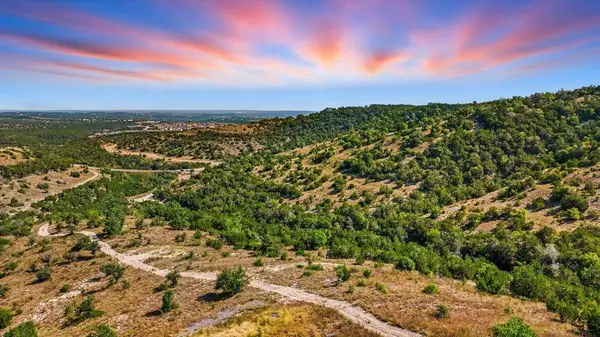 $3,100,000Active0 Acres
$3,100,000Active0 Acres20632 Moreh Peak Pass, Austin, TX 78738
MLS# 1718766Listed by: COMPASS RE TEXAS, LLC - Open Sat, 2 to 5pmNew
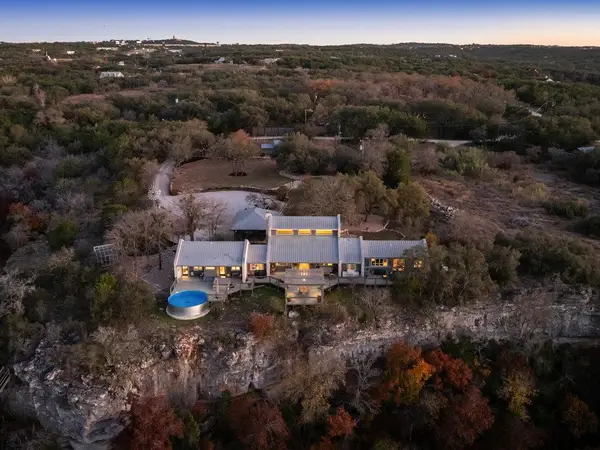 $1,175,000Active3 beds 3 baths2,549 sq. ft.
$1,175,000Active3 beds 3 baths2,549 sq. ft.4200 Cypress Canyon Trl, Spicewood, TX 78669
MLS# 4344322Listed by: KELLER WILLIAMS REALTY - New
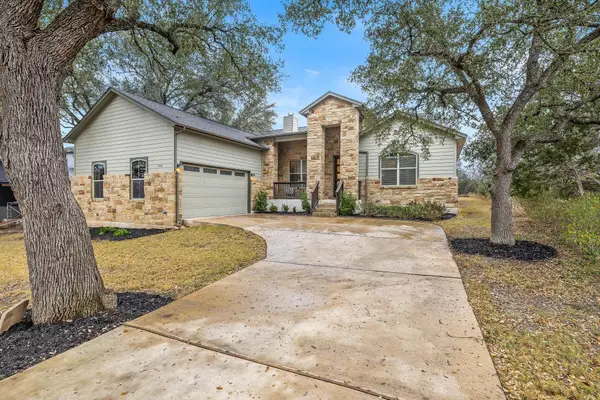 $475,000Active3 beds 2 baths1,960 sq. ft.
$475,000Active3 beds 2 baths1,960 sq. ft.103 Kendall Dr, Spicewood, TX 78669
MLS# 7437401Listed by: WILLOW REAL ESTATE, LLC - New
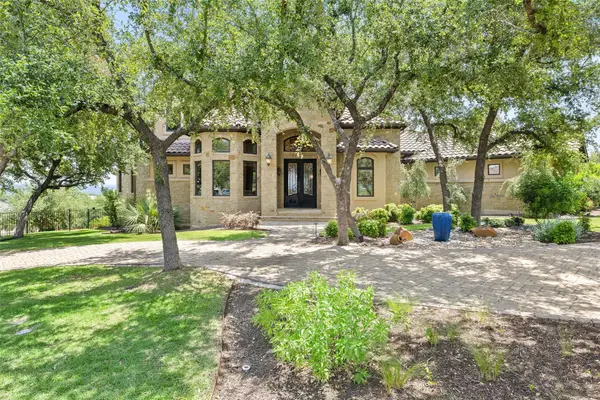 $1,585,000Active4 beds 6 baths4,656 sq. ft.
$1,585,000Active4 beds 6 baths4,656 sq. ft.101 Hidden Hills Cv, Spicewood, TX 78669
MLS# 7469195Listed by: XL HIGHLANDS REALTY LLC - New
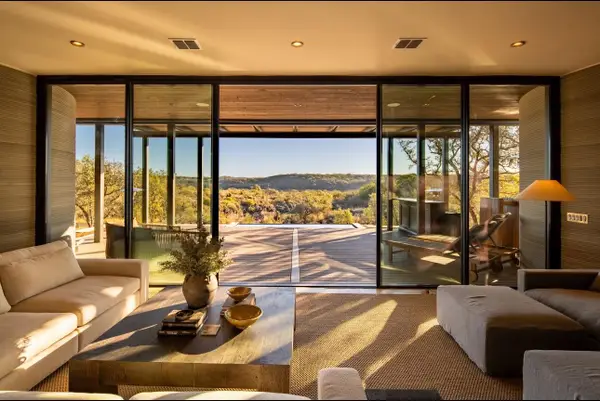 $930,480Active4 beds 4 baths3,413 sq. ft.
$930,480Active4 beds 4 baths3,413 sq. ft.105 Daybreak Lane, Spicewood, TX 78669
MLS# 5313943Listed by: XL LEGACY INTERNATIONAL RESORT - New
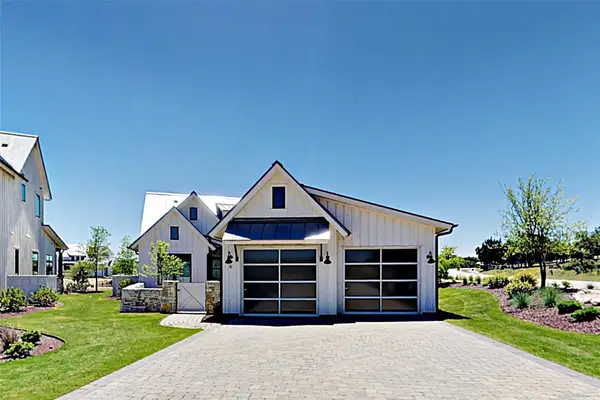 $1,424,000Active3 beds 3 baths2,385 sq. ft.
$1,424,000Active3 beds 3 baths2,385 sq. ft.19517 Flying J Blvd #6, Spicewood, TX 78669
MLS# 8285814Listed by: COLDWELL BANKER REALTY - New
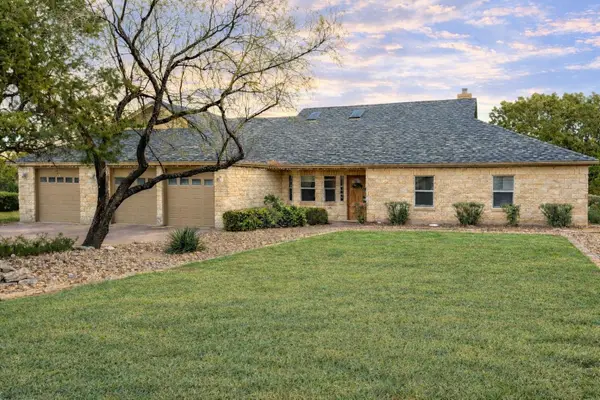 $760,000Active5 beds 4 baths2,764 sq. ft.
$760,000Active5 beds 4 baths2,764 sq. ft.945 Wesley Ridge Dr, Spicewood, TX 78669
MLS# 8683951Listed by: KELLER WILLIAMS REALTY

