112 Center Cove Iii Loop, Spicewood, TX 78669
Local realty services provided by:ERA Colonial Real Estate
Listed by:katherine grote
Office:capital river realty llc.
MLS#:7552391
Source:ACTRIS
112 Center Cove Iii Loop,Spicewood, TX 78669
$778,000
- 4 Beds
- 3 Baths
- 3,450 sq. ft.
- Single family
- Active
Price summary
- Price:$778,000
- Price per sq. ft.:$225.51
- Monthly HOA dues:$49.83
About this home
The Lake is Back. Don't Miss Out! Now’s your chance to invest in long-term equity with this unique lakefront home in the coveted gated community of Windermere Oaks. Yes, lake levels fluctuate, but seasoned buyers know these properties are primed to return to million-dollar status in no time. Don't miss the updated lake view pictures with captions. This one-of-a-kind split-level home blends rustic charm with modern updates. Wake up with your coffee on one of the multiple decks and take in sweeping Hill Country and lake views.
Long-leaf pine floors, vintage gas lighting fixtures converted to electric, two-story petrified wood fireplace, cypress wood ceilings, skylights, and a wall of windows. Kitchen has quartz countertops, new backsplash, fresh paint, and updated lighting. The main house includes 3 bedrooms and 2 full baths. The spacious primary suite features panoramic windows and its own private deck. The en-suite bath boasts a separate shower and a solid teak whirlpool tub. Upstairs, a versatile loft space offers endless options—use it as a game room, home office, or second living area. Attached 1,000 SF guest house (included in total square footage) features a full kitchen, private bath, and its own deck—ideal as a rental, guest quarters, or extra living space. Brand new roof (October 2024) 3-car garage. PRIVATE BOAT SLIP INCLUDED. Community amenities feature lake access, 3 pools, 2 tennis/pickleball courts, and a pavilion. Spicewood Airport is just around the corner.
Note: Buyer to verify square footage. Listing agent is a managing member of the LLC that owns the property.
Contact an agent
Home facts
- Year built:1998
- Listing ID #:7552391
- Updated:October 15, 2025 at 08:28 PM
Rooms and interior
- Bedrooms:4
- Total bathrooms:3
- Full bathrooms:3
- Living area:3,450 sq. ft.
Heating and cooling
- Cooling:Central, Electric
- Heating:Central, Electric
Structure and exterior
- Roof:Composition
- Year built:1998
- Building area:3,450 sq. ft.
Schools
- High school:Marble Falls
- Elementary school:Marble Falls
Utilities
- Water:Private
- Sewer:Private Sewer
Finances and disclosures
- Price:$778,000
- Price per sq. ft.:$225.51
- Tax amount:$13,440 (2024)
New listings near 112 Center Cove Iii Loop
- New
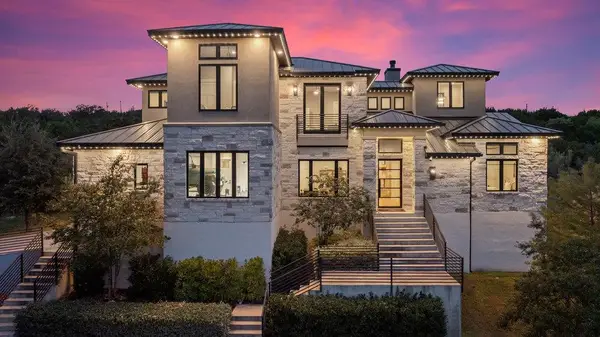 $1,890,000Active5 beds 5 baths4,273 sq. ft.
$1,890,000Active5 beds 5 baths4,273 sq. ft.4746 R O Dr, Spicewood, TX 78669
MLS# 7652550Listed by: COMPASS RE TEXAS, LLC - New
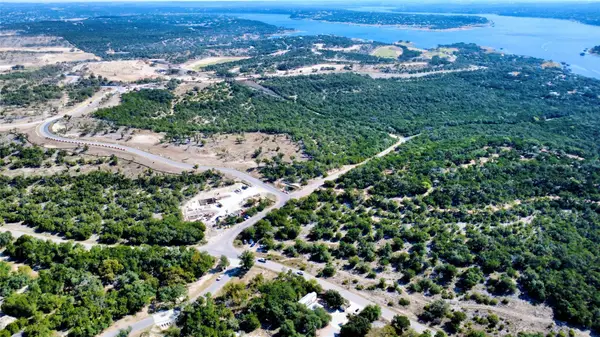 $2,250,000Active0 Acres
$2,250,000Active0 Acres2201 Bee Creek Rd, Spicewood, TX 78669
MLS# 6451278Listed by: DOUGLAS ELLIMAN REAL ESTATE - New
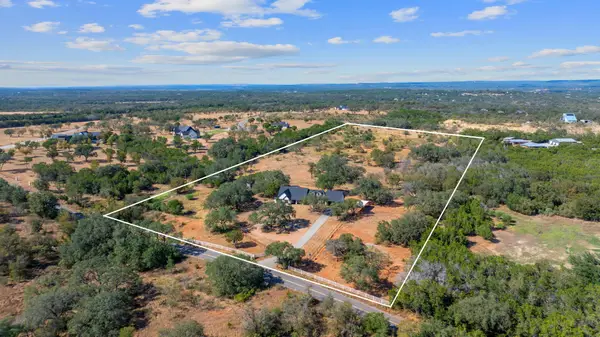 $950,000Active4 beds 3 baths2,544 sq. ft.
$950,000Active4 beds 3 baths2,544 sq. ft.404 County Road 421, Spicewood, TX 78669
MLS# 3455490Listed by: COMPASS RE TEXAS, LLC - New
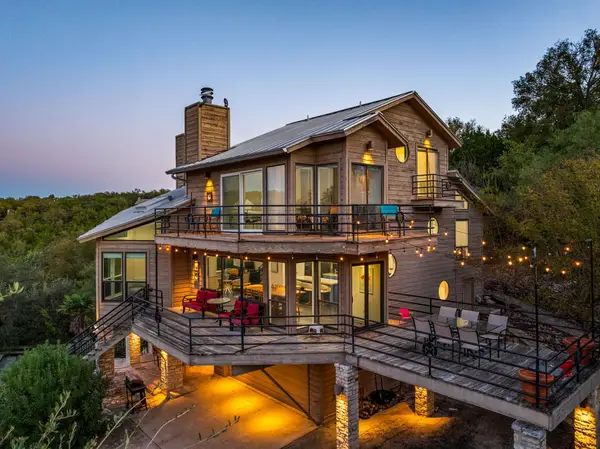 $650,000Active3 beds 3 baths2,389 sq. ft.
$650,000Active3 beds 3 baths2,389 sq. ft.723 Coventry Rd, Spicewood, TX 78669
MLS# 8579780Listed by: REDFIN CORPORATION - New
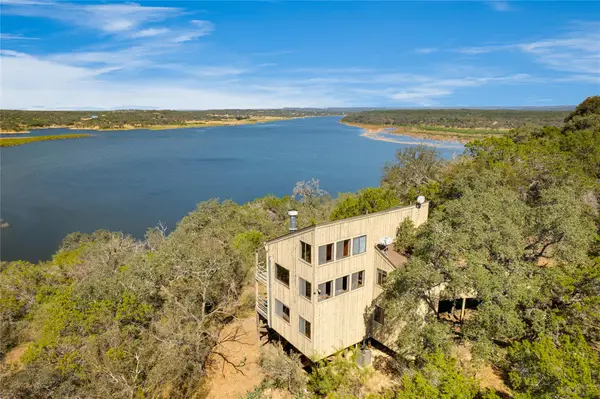 $659,900Active2 beds 2 baths1,532 sq. ft.
$659,900Active2 beds 2 baths1,532 sq. ft.501 Coventry Rd, Spicewood, TX 78669
MLS# 6576138Listed by: LAKE FRIENDS REALTY, INC. - New
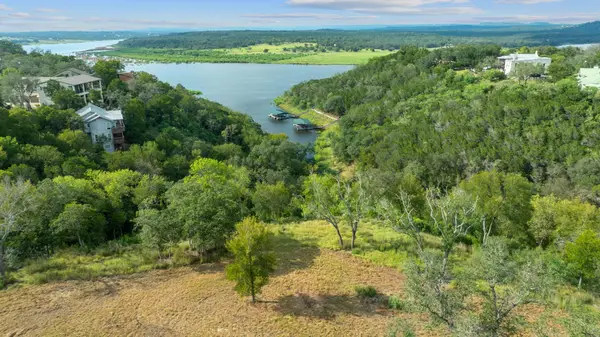 $1,100,000Active0 Acres
$1,100,000Active0 Acres100 & 200 Contrails Way, Spicewood, TX 78669
MLS# 3788551Listed by: DOUGLAS ELLIMAN REAL ESTATE - New
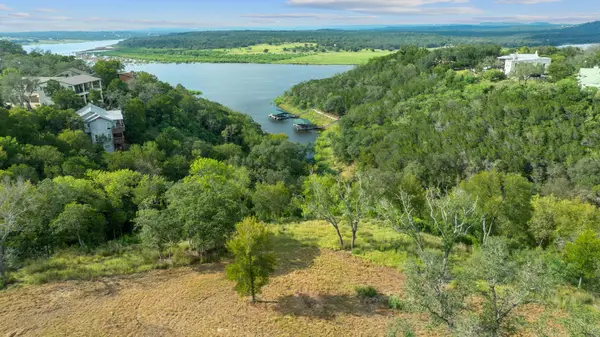 $599,900Active0 Acres
$599,900Active0 Acres200 Contrails Way, Spicewood, TX 78669
MLS# 7928709Listed by: DOUGLAS ELLIMAN REAL ESTATE - New
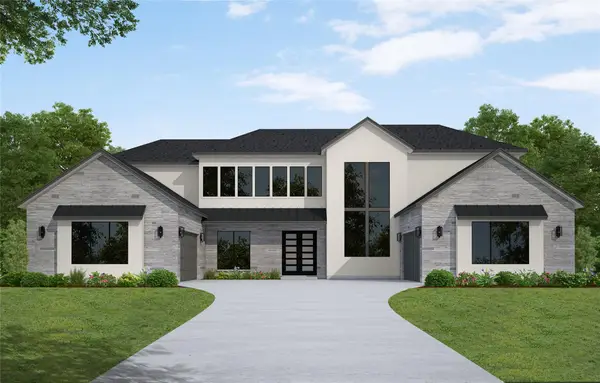 $1,619,320Active5 beds 5 baths5,013 sq. ft.
$1,619,320Active5 beds 5 baths5,013 sq. ft.913 Tomichi Trl, Lakeway, TX 78738
MLS# 8411257Listed by: WESTIN HOMES - New
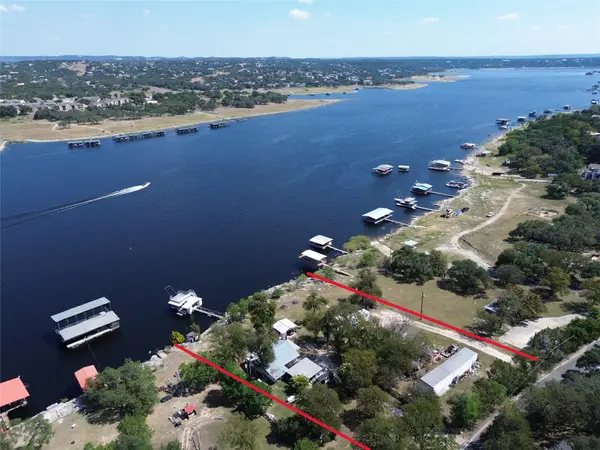 $625,000Active1 beds 1 baths957 sq. ft.
$625,000Active1 beds 1 baths957 sq. ft.20914 W Lakeshore Dr, Spicewood, TX 78669
MLS# 8494037Listed by: FOKUS WATERFRONT - New
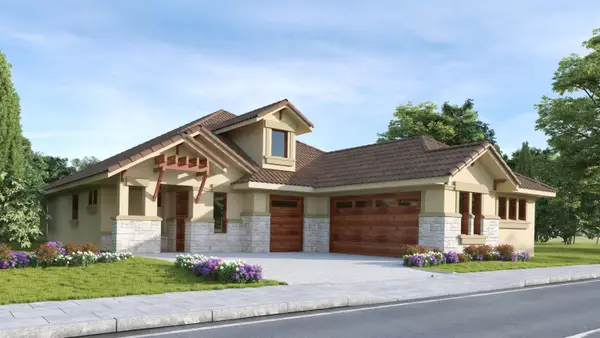 $799,000Active3 beds 3 baths2,310 sq. ft.
$799,000Active3 beds 3 baths2,310 sq. ft.1936 Art Adams Way, Spicewood, TX 78669
MLS# 175360Listed by: KELLY REALTY TEAM - EXP REALTY
