113 Courtside Way, Spicewood, TX 78669
Local realty services provided by:ERA Colonial Real Estate
Listed by:kathie gabriel
Office:keller williams realty
MLS#:7999088
Source:ACTRIS
Price summary
- Price:$295,000
- Price per sq. ft.:$278.83
- Monthly HOA dues:$87.5
About this home
Adorable, updated cottage-style villa. *NOTE: Upper Loft could be second bedroom !! The spacious primary suite has a very nice bath w/soaking tub, separate shower & walk-in closet + stack washer/dryer. Sofa Sleeper in Loft can remain! Half bath off living. Living has a stone fireplace and opens to a nice deck overlooking a community tennis court. The galley-style kitchen is open to a sunny dining space. Ridge Harbor is a quiet, gated, residential community on the south shore of Lake Travis. Amenities include a pool with a covered seating area & bath, tennis courts, private boat launch, small play area for children, and a waterfront park. Internet Fiber has recently been installed underground throughout the community. The property is conveniently located near Muleshoe Bend Park offering campsites, mountain bike trails, horseback riding, and fishing; Bee Cave to the east and Marble Falls to the west are each easily accessible as are the many retail, dining establishments, wineries, and entertainment venues in the Spicewood area. Living in this home provides the opportunity to enjoy the natural beauty of Lake Travis, partake in various outdoor actives, and benefit from the amenities and many nearby attractions. [The minimum rental period in Ridge Harbor is 30 days.]
Contact an agent
Home facts
- Year built:1988
- Listing ID #:7999088
- Updated:October 15, 2025 at 06:28 PM
Rooms and interior
- Bedrooms:1
- Total bathrooms:2
- Full bathrooms:1
- Half bathrooms:1
- Living area:1,058 sq. ft.
Heating and cooling
- Cooling:Central, Electric
- Heating:Central, Electric, Fireplace(s)
Structure and exterior
- Roof:Metal
- Year built:1988
- Building area:1,058 sq. ft.
Schools
- High school:Marble Falls
- Elementary school:Spicewood (Marble Falls ISD)
Utilities
- Water:Private
- Sewer:Private Sewer
Finances and disclosures
- Price:$295,000
- Price per sq. ft.:$278.83
- Tax amount:$2,964 (2024)
New listings near 113 Courtside Way
- New
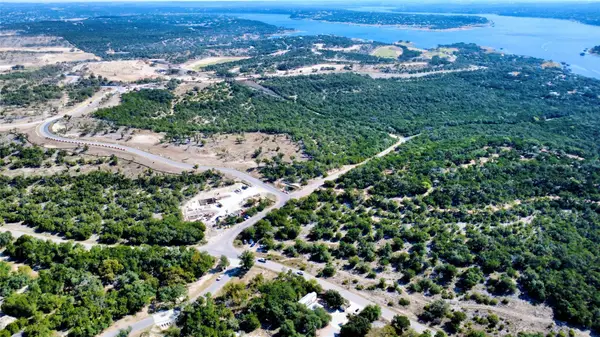 $2,250,000Active0 Acres
$2,250,000Active0 Acres2201 Bee Creek Rd, Spicewood, TX 78669
MLS# 6451278Listed by: DOUGLAS ELLIMAN REAL ESTATE - New
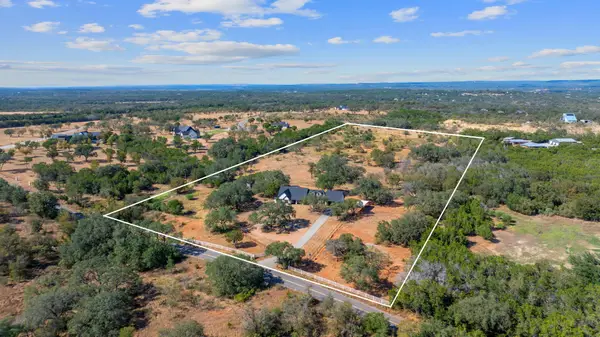 $950,000Active4 beds 3 baths2,544 sq. ft.
$950,000Active4 beds 3 baths2,544 sq. ft.404 County Road 421, Spicewood, TX 78669
MLS# 3455490Listed by: COMPASS RE TEXAS, LLC - New
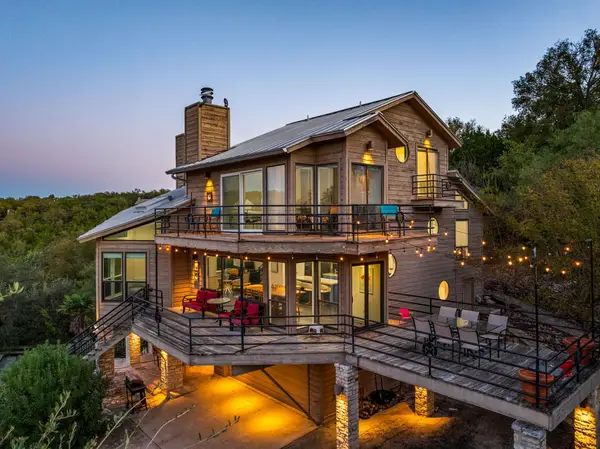 $650,000Active3 beds 3 baths2,389 sq. ft.
$650,000Active3 beds 3 baths2,389 sq. ft.723 Coventry Rd, Spicewood, TX 78669
MLS# 8579780Listed by: REDFIN CORPORATION - New
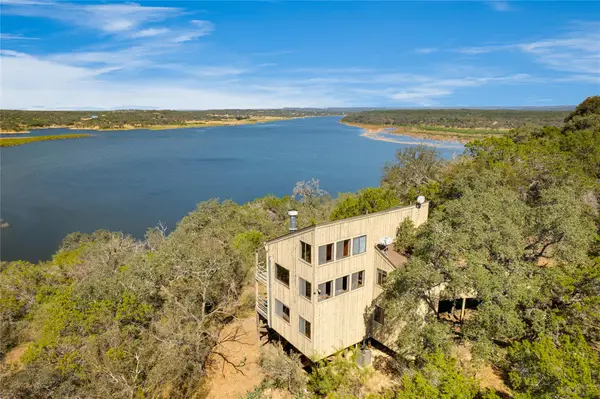 $659,900Active2 beds 2 baths1,532 sq. ft.
$659,900Active2 beds 2 baths1,532 sq. ft.501 Coventry Rd, Spicewood, TX 78669
MLS# 6576138Listed by: LAKE FRIENDS REALTY, INC. - New
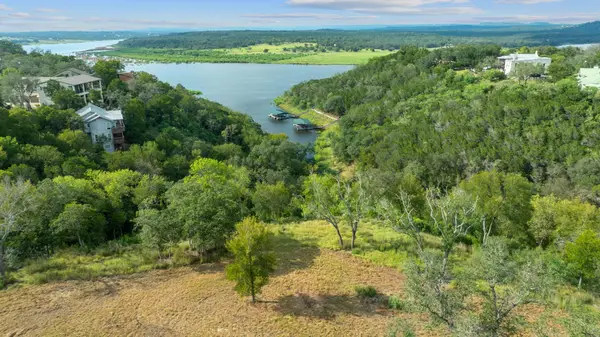 $1,100,000Active0 Acres
$1,100,000Active0 Acres100 & 200 Contrails Way, Spicewood, TX 78669
MLS# 3788551Listed by: DOUGLAS ELLIMAN REAL ESTATE - New
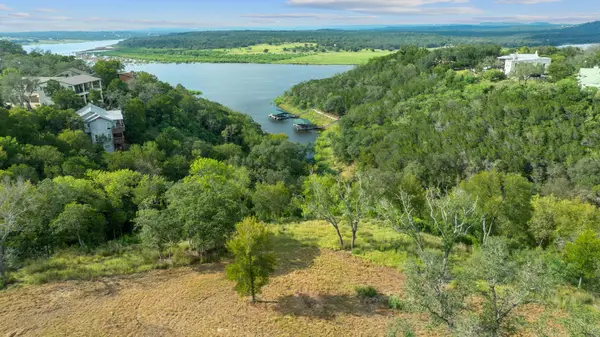 $599,900Active0 Acres
$599,900Active0 Acres200 Contrails Way, Spicewood, TX 78669
MLS# 7928709Listed by: DOUGLAS ELLIMAN REAL ESTATE - New
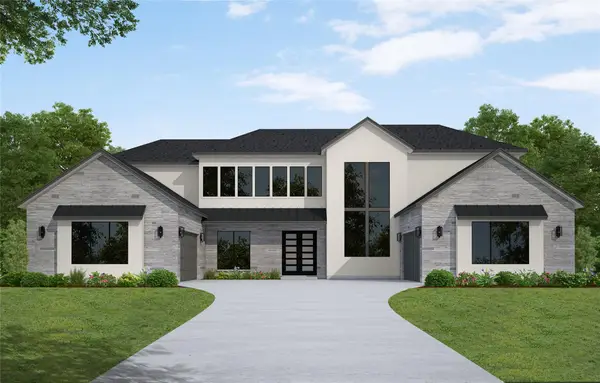 $1,619,320Active5 beds 5 baths5,013 sq. ft.
$1,619,320Active5 beds 5 baths5,013 sq. ft.913 Tomichi Trl, Lakeway, TX 78738
MLS# 8411257Listed by: WESTIN HOMES - New
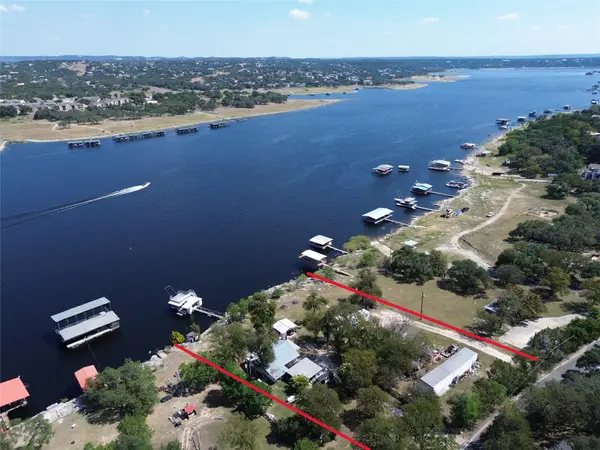 $625,000Active1 beds 1 baths957 sq. ft.
$625,000Active1 beds 1 baths957 sq. ft.20914 W Lakeshore Dr, Spicewood, TX 78669
MLS# 8494037Listed by: FOKUS WATERFRONT - New
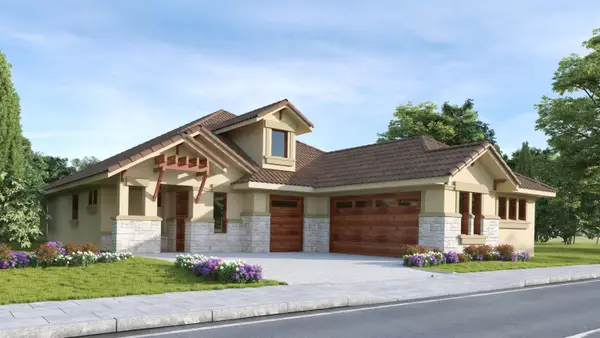 $799,000Active3 beds 3 baths2,310 sq. ft.
$799,000Active3 beds 3 baths2,310 sq. ft.1936 Art Adams Way, Spicewood, TX 78669
MLS# 175360Listed by: KELLY REALTY TEAM - EXP REALTY - New
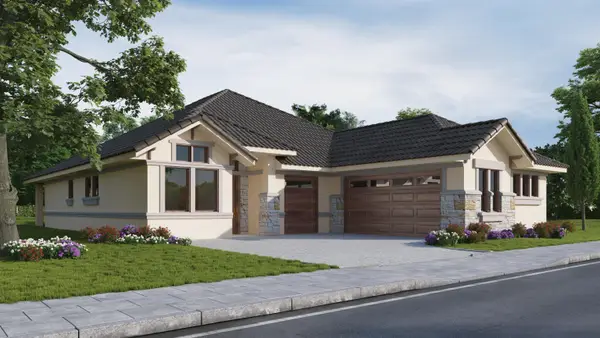 $839,000Active3 beds 3 baths2,430 sq. ft.
$839,000Active3 beds 3 baths2,430 sq. ft.1833 Art Adams Way, Spicewood, TX 78669
MLS# 175355Listed by: KELLY REALTY TEAM - EXP REALTY
