113 Vista View Trail, Spicewood, TX 78669
Local realty services provided by:ERA EXPERTS
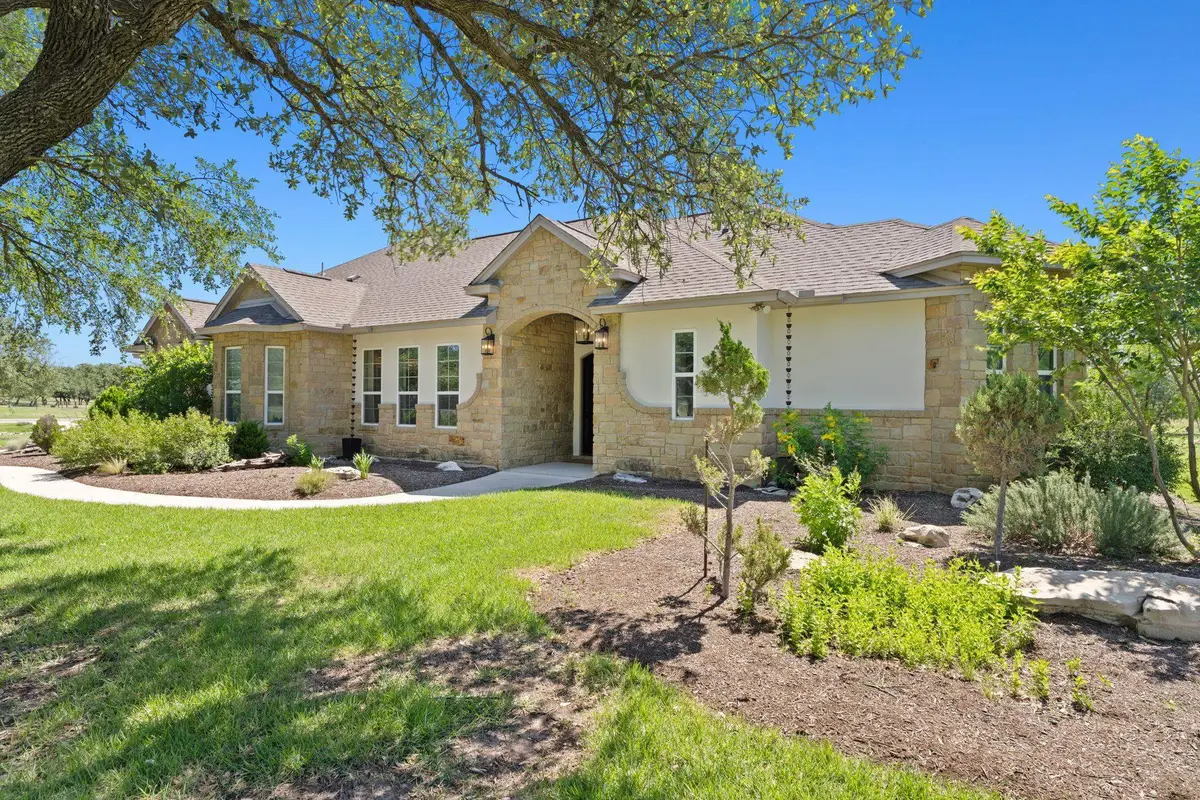
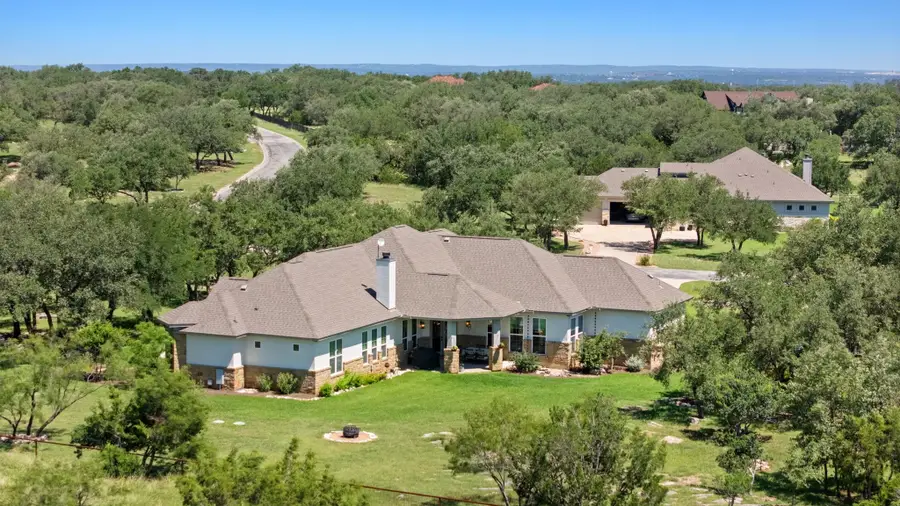

113 Vista View Trail,Spicewood, TX 78669
$975,000
- 4 Beds
- 3 Baths
- 2,978 sq. ft.
- Single family
- Active
Listed by:patricia gillean
Office:horseshoe bay one realty
MLS#:172114
Source:TX_HLAR
Price summary
- Price:$975,000
- Price per sq. ft.:$327.4
About this home
The Texas Hill Country awaits you! Less than an hour to downtown Austin, this stunning home offers four bedrooms, three full baths, a three car garage and 3.31 acres of hill country. The foyer leads into one of two living areas. Recently remodeled, the kitchen is the hub of the home offering a walk0in pantry, two small refrigerators for wine and drinks, stainless steel appliances, an oversized island, and a built in breakfast nook perfect for a quick bite or easy entertaining. The split floor plan gives additional privacy to the master suite which has a beautiful ensuite bath with walk-in shower, large walk-in closet and a lounging tub. Two bedrooms share a Jack n Jill bath with independent sinks. Other highlighted features include an irrigation system, landscaped yard, eight foot doors through out, a ten foot stone fireplace, a dedicated office, energy efficient 16 seer a/c unit, a separate laundry space with abundant storage and sink, custom built-in’s in the living room and office, town independent Nest thermostats for balancing energy efficiency across the house, and a mud room. Double Horn Creek is the epitome of the Texas Hill Country neighborhood highlighting custom homes on sprawling acreage plats along with a community park, pool, and walking trails. .
Contact an agent
Home facts
- Year built:2017
- Listing Id #:172114
- Added:172 day(s) ago
- Updated:August 17, 2025 at 02:10 PM
Rooms and interior
- Bedrooms:4
- Total bathrooms:3
- Full bathrooms:3
- Living area:2,978 sq. ft.
Heating and cooling
- Cooling:Central Air
- Heating:Central, Electric
Structure and exterior
- Roof:Composition
- Year built:2017
- Building area:2,978 sq. ft.
- Lot area:3.21 Acres
Utilities
- Sewer:Septic Tank
Finances and disclosures
- Price:$975,000
- Price per sq. ft.:$327.4
New listings near 113 Vista View Trail
- New
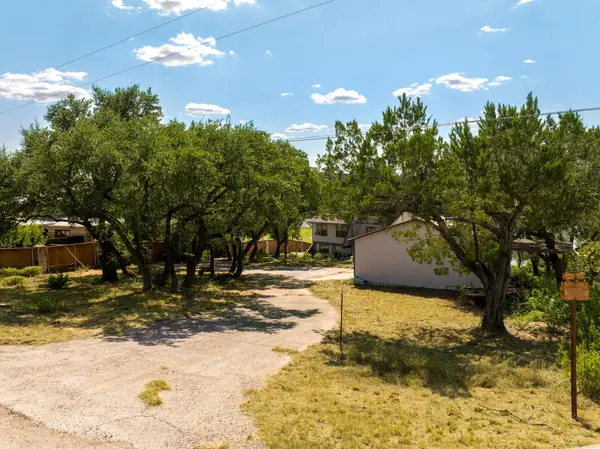 $1,950,000Active4 beds 2 baths1,436 sq. ft.
$1,950,000Active4 beds 2 baths1,436 sq. ft.19625 Lakehurst Loop, Spicewood, TX 78669
MLS# 4115243Listed by: THE CALDWELL COMPANY - New
 $1,950,000Active0 Acres
$1,950,000Active0 Acres19625 Lakehurst Loop, Spicewood, TX 78669
MLS# 7775088Listed by: THE CALDWELL COMPANY - New
 $39,000Active1.07 Acres
$39,000Active1.07 Acres0 0, Spicewood, TX 78669
MLS# 5330457Listed by: UTR TEXAS, REALTORS - New
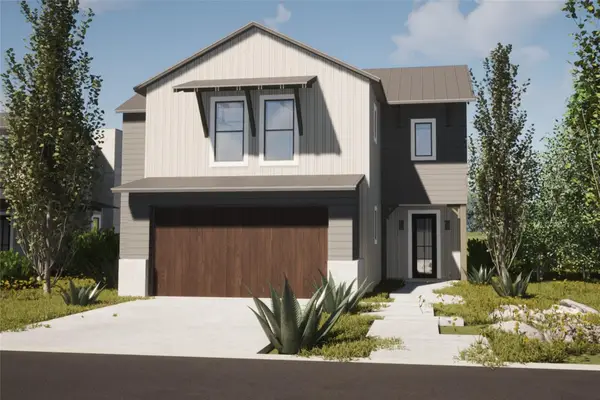 $649,990Active4 beds 4 baths1,992 sq. ft.
$649,990Active4 beds 4 baths1,992 sq. ft.711 N Paleface Ranch Rd #3, Spicewood, TX 78669
MLS# 4249204Listed by: CHRISTIE'S INT'L REAL ESTATE - New
 $625,000Active0 Acres
$625,000Active0 Acres2707 Sailboat Pass, Spicewood, TX 78669
MLS# 1520963Listed by: THE ELITE PROPERTY GROUP - New
 $65,000Active0.52 Acres
$65,000Active0.52 AcresTBD (Lot 130A) Kendall Road, Spicewood, TX 78669
MLS# 589373Listed by: KUPER SOTHEBY'S INTL RTY - NB - New
 $1,700,000Active5 beds 4 baths4,340 sq. ft.
$1,700,000Active5 beds 4 baths4,340 sq. ft.5240 Diamante Dr, Spicewood, TX 78669
MLS# 6282382Listed by: REDFIN CORPORATION - New
 $1,150,000Active4 beds 4 baths3,457 sq. ft.
$1,150,000Active4 beds 4 baths3,457 sq. ft.2610 Sunset Vis #16, Spicewood, TX 78669
MLS# 1445085Listed by: KUPER SOTHEBY'S INT'L REALTY - New
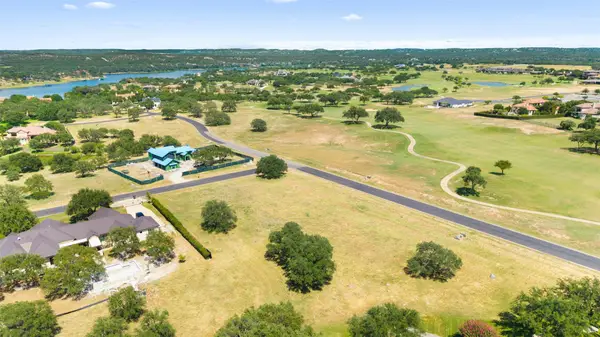 $250,000Active0 Acres
$250,000Active0 Acres25801 Cliff Cv, Spicewood, TX 78669
MLS# 6489771Listed by: RE/MAX ASCENSION - New
 $1,800,000Active0 Acres
$1,800,000Active0 Acres2918 Cliff Pt, Spicewood, TX 78669
MLS# 7734788Listed by: LEGACY BROKER GROUP

