116 Courtside Way, Spicewood, TX 78669
Local realty services provided by:ERA Colonial Real Estate
Listed by:christy dobbs
Office:fathom realty
MLS#:1780756
Source:ACTRIS
Price summary
- Price:$699,000
- Price per sq. ft.:$223.75
- Monthly HOA dues:$87.5
About this home
This beautiful home is a must see!!! This home is located in the gated, waterfront community of Ridge Harbor on Lake Travis. The home is 3240 square feet and has 1973 feet of porches and decks. It sits on 1.9 acres and backs up to the canyon with unobstructed Hill Country and Lake Travis views. The house was updated in 2006. The home has 3 bedrooms and 3 baths. There is a bedroom suite with bathroom on each level of this home. The kitchen is a chef's dream! It is large with seating in the kitchen, high ceilings and lots of light. There is a range as well as a wall oven and microwave. The kitchen upper cabinets and built-in china cabinet are lighted. There are two bedrooms on the main level and one on the lower level. The home has huge views of the Hill Country and the lake from every window on the back of the house. You also have views from the dining room and kitchen. There is a large cedar closet off of the laundry room. This home has a two car oversized garage with lots of storage and shelves. The home is perfect for large gatherings or for a relaxing retreat. It is a wonderful home for children. The tennis courts, pickleball court, playground and community pool are only steps away. Ridge Harbor has a community pool, tennis courts, a playground, marina, boat ramps and a waterfront park. Close proximity to Spicewood Airport. Ridge Harbor also has private water and sewer and underground utilities. The home has a new standing seam metal roof, completed on August 29, 2023. Come see this beautiful home and enjoy the peace of the Hill Country!
Contact an agent
Home facts
- Year built:1989
- Listing ID #:1780756
- Updated:October 15, 2025 at 03:33 PM
Rooms and interior
- Bedrooms:3
- Total bathrooms:3
- Full bathrooms:3
- Living area:3,124 sq. ft.
Heating and cooling
- Cooling:Central, Electric
- Heating:Central, Electric, Fireplace(s), Wood
Structure and exterior
- Roof:Metal
- Year built:1989
- Building area:3,124 sq. ft.
Schools
- High school:Marble Falls
- Elementary school:Spicewood (Marble Falls ISD)
Utilities
- Water:Private
- Sewer:Private Sewer
Finances and disclosures
- Price:$699,000
- Price per sq. ft.:$223.75
- Tax amount:$7,384 (2024)
New listings near 116 Courtside Way
- New
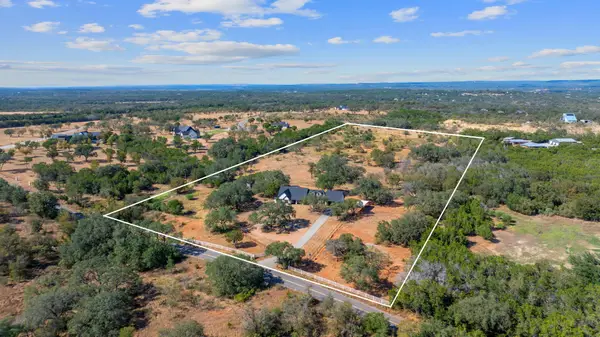 $950,000Active4 beds 3 baths2,544 sq. ft.
$950,000Active4 beds 3 baths2,544 sq. ft.404 County Road 421, Spicewood, TX 78669
MLS# 3455490Listed by: COMPASS RE TEXAS, LLC - New
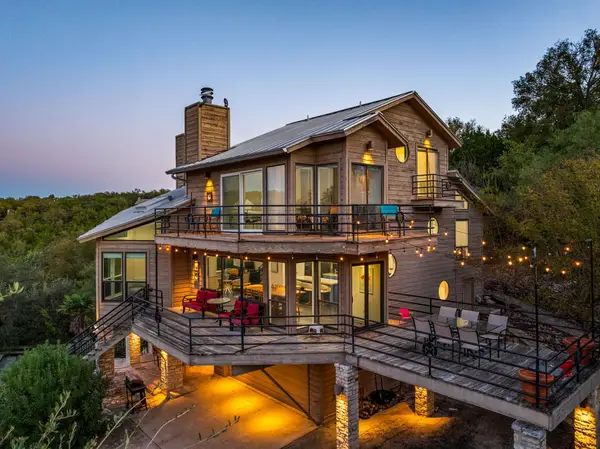 $650,000Active3 beds 3 baths2,389 sq. ft.
$650,000Active3 beds 3 baths2,389 sq. ft.723 Coventry Rd, Spicewood, TX 78669
MLS# 8579780Listed by: REDFIN CORPORATION - New
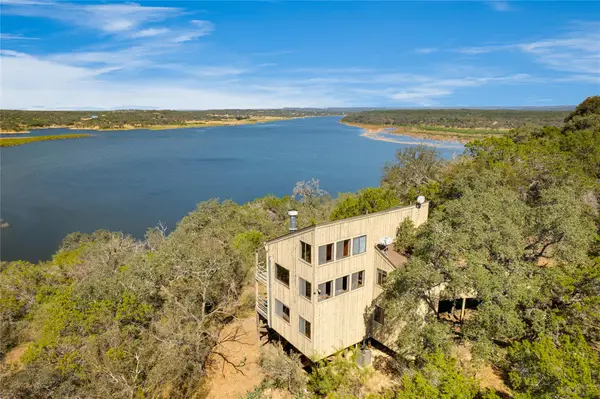 $659,900Active2 beds 2 baths1,532 sq. ft.
$659,900Active2 beds 2 baths1,532 sq. ft.501 Coventry Rd, Spicewood, TX 78669
MLS# 6576138Listed by: LAKE FRIENDS REALTY, INC. - New
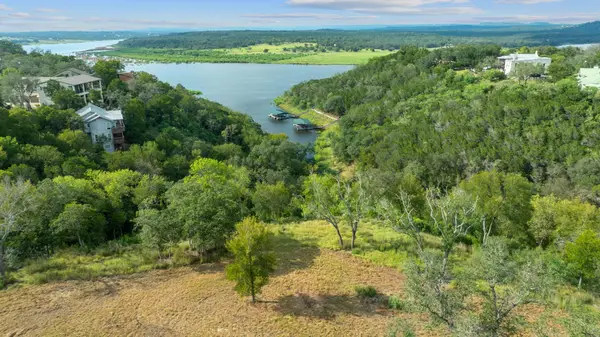 $1,100,000Active0 Acres
$1,100,000Active0 Acres100 & 200 Contrails Way, Spicewood, TX 78669
MLS# 3788551Listed by: DOUGLAS ELLIMAN REAL ESTATE - New
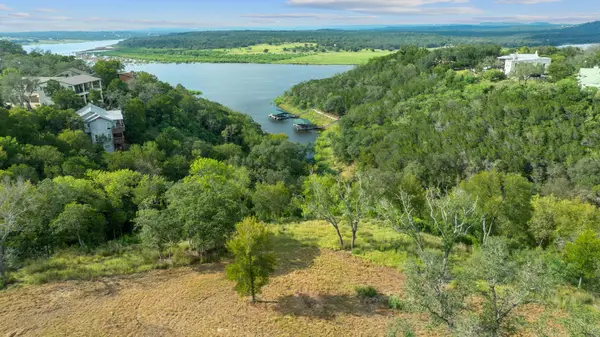 $599,900Active0 Acres
$599,900Active0 Acres200 Contrails Way, Spicewood, TX 78669
MLS# 7928709Listed by: DOUGLAS ELLIMAN REAL ESTATE - New
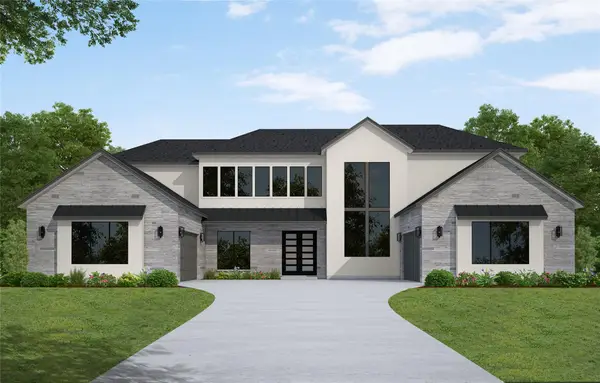 $1,619,320Active5 beds 5 baths5,013 sq. ft.
$1,619,320Active5 beds 5 baths5,013 sq. ft.913 Tomichi Trl, Lakeway, TX 78738
MLS# 8411257Listed by: WESTIN HOMES - New
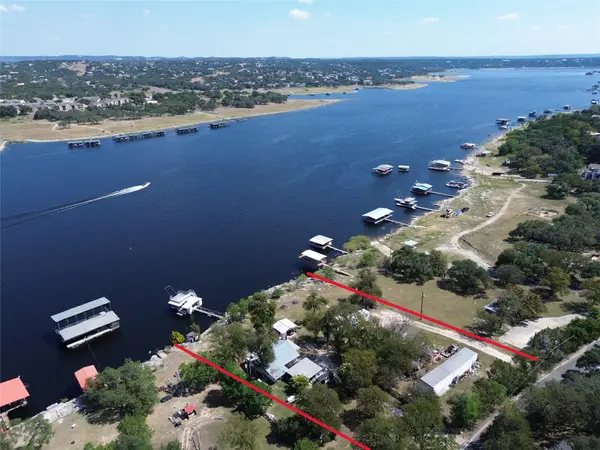 $625,000Active1 beds 1 baths957 sq. ft.
$625,000Active1 beds 1 baths957 sq. ft.20914 W Lakeshore Dr, Spicewood, TX 78669
MLS# 8494037Listed by: FOKUS WATERFRONT - New
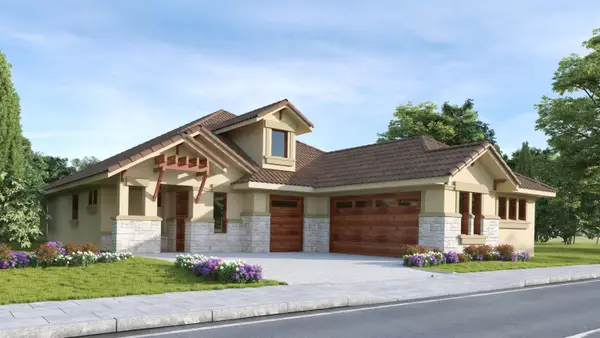 $799,000Active3 beds 3 baths2,310 sq. ft.
$799,000Active3 beds 3 baths2,310 sq. ft.1936 Art Adams Way, Spicewood, TX 78669
MLS# 175360Listed by: KELLY REALTY TEAM - EXP REALTY - New
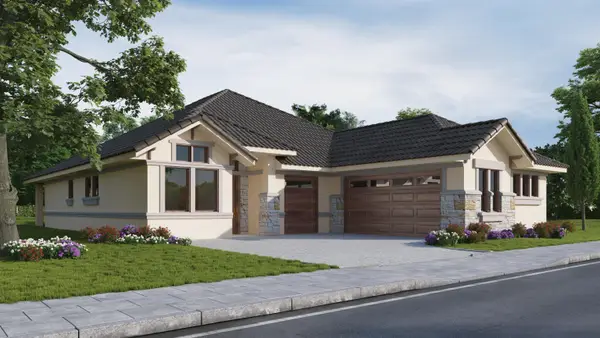 $839,000Active3 beds 3 baths2,430 sq. ft.
$839,000Active3 beds 3 baths2,430 sq. ft.1833 Art Adams Way, Spicewood, TX 78669
MLS# 175355Listed by: KELLY REALTY TEAM - EXP REALTY - New
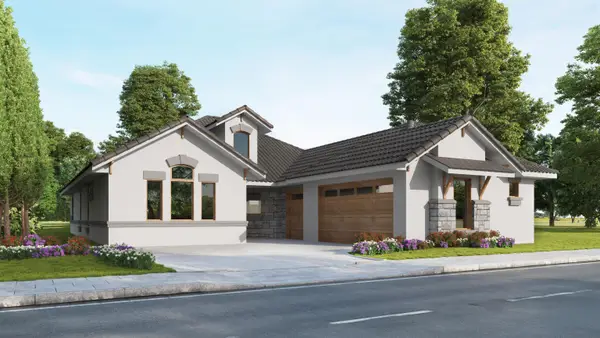 $819,000Active3 beds 3 baths2,365 sq. ft.
$819,000Active3 beds 3 baths2,365 sq. ft.1921 Art Adams Way, Spicewood, TX 78669
MLS# 175357Listed by: KELLY REALTY TEAM - EXP REALTY
