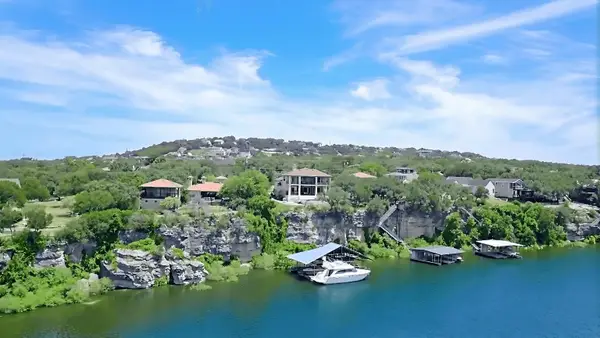119 Vicinity Trl, Spicewood, TX 78669
Local realty services provided by:ERA Experts
Listed by:stacy hallmark
Office:hallmark luxury real estate
MLS#:5784959
Source:ACTRIS
119 Vicinity Trl,Spicewood, TX 78669
$1,250,000
- 3 Beds
- 3 Baths
- 2,855 sq. ft.
- Single family
- Active
Price summary
- Price:$1,250,000
- Price per sq. ft.:$437.83
About this home
Welcome to this LAKESIDE OASIS—a FULLY FURNISHED, Frank Lloyd Wright-inspired mid-century modern home on over 2 acres along the picturesque Pedernales River. This Spicewood retreat offers a perfect getaway for family and friends and an EXCELLENT SHORT-TERM RENTAL OPPORTUNITY. The entry features beamed ceilings and an open floor plan with floor-to-ceiling windows showcasing STUNNING VIEWS OF THE TEXAS HILL COUNTRY, LAKE VIEWS, and BREATHTAKING SUNSETS. The spaces transition easily from a chic dining area accented by a rock wall to a cozy living area, leading to a comfortable sitting space adjacent to the spacious kitchen. The kitchen showcases custom wood cabinetry, stainless steel appliances, quartz countertops, and unique touches like built-in sliding chopping boards and a glass pantry barn door. Two peaceful retreats are offered, each with private en-suite bathrooms. The primary suite shines with natural light, featuring a French carved bed and glass doors leading to a spacious shower and separate vanities. The guest suite is warm and inviting, featuring a wall of windows with serene views. Additionally, there's a unique bunk room equipped with six built-in queen bunk beds, iron ladders, and a metal ceiling, creating a fun space for guests or kids. The bright backroom is highlighted by a stunning glass wall system and a floor-to-ceiling stone wood-burning fireplace, adding warmth and ambiance to the modern space. It opens to a brick patio and cozy backyard fire pit, perfect for gatherings and stargazing. A standout feature is the EXPANSIVE ROOF-TOP DECK, complete with a sectional sofa, glass fire pit, and loungers, providing an idyllic setting to relax and entertain. Located near wineries, wedding venues, and golf courses, this home offers ENDLESS WATER ACTIVITIES. It includes a second garage-storage building, A PERSONAL BOAT RAMP AND BOAT DOCK, and ample RV space, making it ideal for those seeking a FUN GETAWAY RETREAT! ASK ABOUT OWNER FINANCING/LEASE PURCHASE!
Contact an agent
Home facts
- Year built:1975
- Listing ID #:5784959
- Updated:October 03, 2025 at 03:54 PM
Rooms and interior
- Bedrooms:3
- Total bathrooms:3
- Full bathrooms:2
- Half bathrooms:1
- Living area:2,855 sq. ft.
Heating and cooling
- Cooling:Central, Electric
- Heating:Central, Electric, Fireplace(s)
Structure and exterior
- Roof:Composition, Shingle
- Year built:1975
- Building area:2,855 sq. ft.
Schools
- High school:Lake Travis
- Elementary school:Bee Cave
Utilities
- Water:Well
- Sewer:Septic Tank
Finances and disclosures
- Price:$1,250,000
- Price per sq. ft.:$437.83
- Tax amount:$24,645 (2024)
New listings near 119 Vicinity Trl
- New
 $1,495,000Active2.03 Acres
$1,495,000Active2.03 Acres20111 Colby Hill Drive, Spicewood, TX 78669
MLS# 30430479Listed by: AMAZING REALTY - Open Sun, 1 to 3pmNew
 $829,000Active4 beds 3 baths3,221 sq. ft.
$829,000Active4 beds 3 baths3,221 sq. ft.402 Sitlington Ln, Austin, TX 78738
MLS# 4127148Listed by: REAL BROKER, LLC - New
 $314,500Active3 beds 2 baths1,296 sq. ft.
$314,500Active3 beds 2 baths1,296 sq. ft.713 Jim Bowie Dr, Spicewood, TX 78669
MLS# 3542245Listed by: EXP REALTY, LLC - New
 $888,000Active3 beds 2 baths2,092 sq. ft.
$888,000Active3 beds 2 baths2,092 sq. ft.1201 Lakeshore Dr, Spicewood, TX 78669
MLS# 5483829Listed by: RE/MAX ASCENSION - New
 $1,050,000Active3 beds 2 baths2,126 sq. ft.
$1,050,000Active3 beds 2 baths2,126 sq. ft.117 Cr 407, Spicewood, TX 78669
MLS# 175237Listed by: KELLER WILLIAMS - LAKE TRAVIS - New
 $1,675,000Active4 beds 3 baths2,740 sq. ft.
$1,675,000Active4 beds 3 baths2,740 sq. ft.1115 County Road 414, Spicewood, TX 78669
MLS# 7771176Listed by: AUSTIN LAKESIDE PROPERTIES - New
 $1,129,950Active4 beds 3 baths2,662 sq. ft.
$1,129,950Active4 beds 3 baths2,662 sq. ft.22000 Briarcliff Drive, Spicewood, TX 78669
MLS# 965417Listed by: TEXAS PREMIER REALTY - New
 $1,445,000Active-- beds -- baths
$1,445,000Active-- beds -- baths5012 Hupedo Ranch Rd #1, Spicewood, TX 78669
MLS# 2227754Listed by: DEVORA REALTY - Open Sun, 11am to 1pmNew
 $2,900,000Active7 beds 6 baths6,137 sq. ft.
$2,900,000Active7 beds 6 baths6,137 sq. ft.4607 R O Dr, Spicewood, TX 78669
MLS# 6743600Listed by: KELLER WILLIAMS - LAKE TRAVIS - New
 $1,119,000Active4 beds 3 baths3,478 sq. ft.
$1,119,000Active4 beds 3 baths3,478 sq. ft.100 Derby Dr, Spicewood, TX 78669
MLS# 7858185Listed by: KELLER WILLIAMS - LAKE TRAVIS
