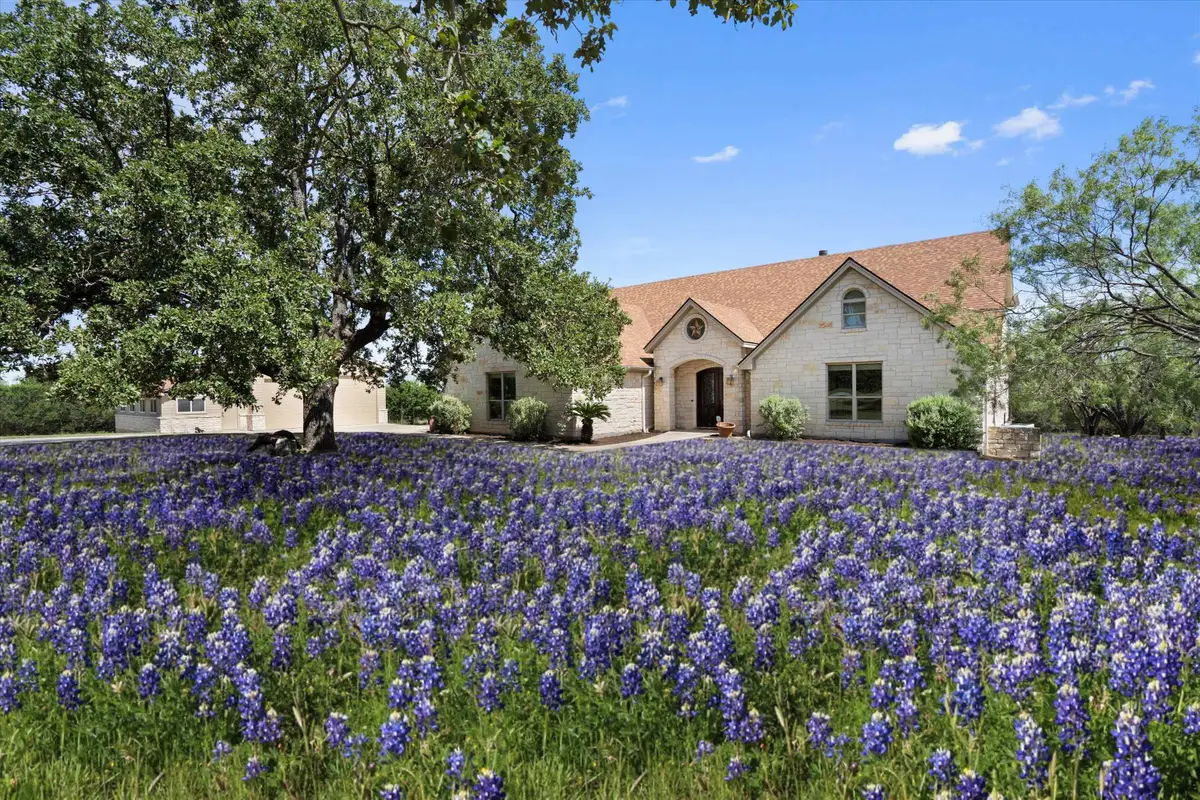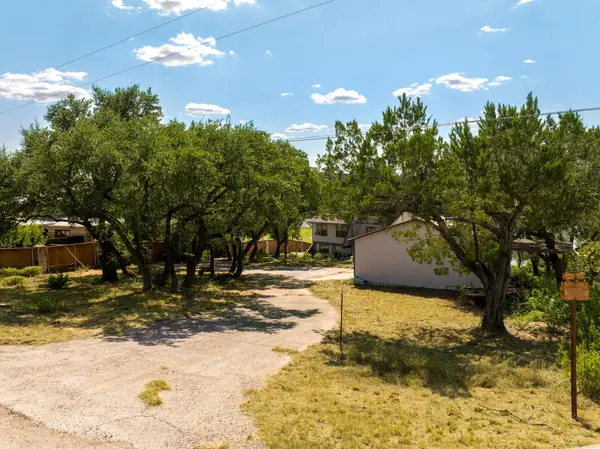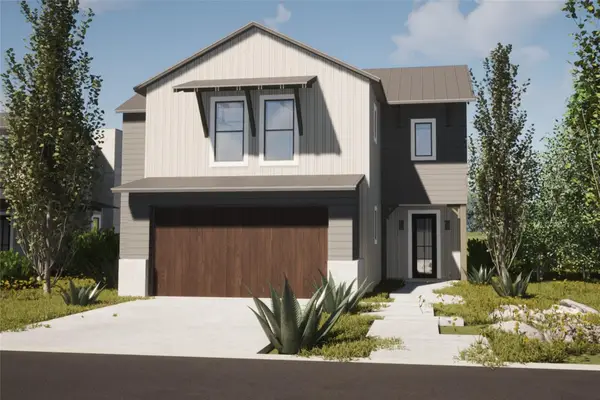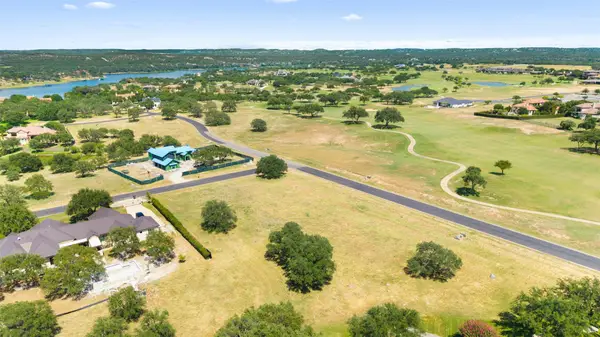120 Oak Meadow Trl, Spicewood, TX 78669
Local realty services provided by:ERA Colonial Real Estate



120 Oak Meadow Trl,Spicewood, TX 78669
$925,000
- 4 Beds
- 5 Baths
- 3,647 sq. ft.
- Single family
- Active
Listed by:irene romano
Office:cb&a, realtors
MLS#:173288
Source:TX_HLAR
Price summary
- Price:$925,000
- Price per sq. ft.:$253.63
About this home
Price Reduced by $175,000! Whatever you're chasing—quiet mornings, big skies, room to breathe, or a place to finally slow down—you’ll find it here at the top of the hill. Tucked at the end of a private cul-de-sac in the gated Double Horn community, this 3.44-acre retreat serves up sweeping Texas Hill Country views that honestly feel like they go on forever. The lot is perfectly positioned to give you that wide-open, top-of-the-world feeling—with no neighbors in sight and nothing but stillness when the sun sets. The house? It’s comfortable, spacious, and full of light—but let’s be real, the lifestyle out here is the real headline. Step outside and you’ll find an orchard, two greenhouses, a fenced garden, and a 600 sq. ft. workshop with A/C (for the tinkerer, dreamer, or weekend project warrior). There’s even a 1,300 sq. ft. garage big enough to house your RV, boat, or hobby collection. Inside, the main-level layout connects the kitchen, living room, and primary suite—so everything you need is right where you want it. High ceilings and big windows bring the outdoors in, while upstairs offers extra bedrooms, a media/game room, and a balcony for sunrise coffee or nighttime stargazing. It’s peaceful. It’s private. It’s everything the Hill Country is supposed to be. And with Energy Star certification and rainwater recapture already in place, it’s as efficient as it is serene. If you’ve been waiting for a sign to trade noise for nature, this is it. Come see what life could feel like at 120 Oak Meadow
Contact an agent
Home facts
- Year built:2008
- Listing Id #:173288
- Added:100 day(s) ago
- Updated:August 17, 2025 at 02:10 PM
Rooms and interior
- Bedrooms:4
- Total bathrooms:5
- Full bathrooms:3
- Half bathrooms:2
- Living area:3,647 sq. ft.
Heating and cooling
- Cooling:Central Air
Structure and exterior
- Year built:2008
- Building area:3,647 sq. ft.
- Lot area:3.44 Acres
Utilities
- Water:Private
- Sewer:Septic Tank
Finances and disclosures
- Price:$925,000
- Price per sq. ft.:$253.63
New listings near 120 Oak Meadow Trl
- New
 $1,950,000Active4 beds 2 baths1,436 sq. ft.
$1,950,000Active4 beds 2 baths1,436 sq. ft.19625 Lakehurst Loop, Spicewood, TX 78669
MLS# 4115243Listed by: THE CALDWELL COMPANY - New
 $1,950,000Active0 Acres
$1,950,000Active0 Acres19625 Lakehurst Loop, Spicewood, TX 78669
MLS# 7775088Listed by: THE CALDWELL COMPANY - New
 $39,000Active1.07 Acres
$39,000Active1.07 Acres0 0, Spicewood, TX 78669
MLS# 5330457Listed by: UTR TEXAS, REALTORS - New
 $649,990Active4 beds 4 baths1,992 sq. ft.
$649,990Active4 beds 4 baths1,992 sq. ft.711 N Paleface Ranch Rd #3, Spicewood, TX 78669
MLS# 4249204Listed by: CHRISTIE'S INT'L REAL ESTATE - New
 $599,000Active0 Acres
$599,000Active0 Acres2707 Sailboat Pass, Spicewood, TX 78669
MLS# 1520963Listed by: THE ELITE PROPERTY GROUP - New
 $65,000Active0.52 Acres
$65,000Active0.52 AcresTBD (Lot 130A) Kendall Road, Spicewood, TX 78669
MLS# 589373Listed by: KUPER SOTHEBY'S INTL RTY - NB - New
 $1,700,000Active5 beds 4 baths4,340 sq. ft.
$1,700,000Active5 beds 4 baths4,340 sq. ft.5240 Diamante Dr, Spicewood, TX 78669
MLS# 6282382Listed by: REDFIN CORPORATION - New
 $1,150,000Active4 beds 4 baths3,457 sq. ft.
$1,150,000Active4 beds 4 baths3,457 sq. ft.2610 Sunset Vis #16, Spicewood, TX 78669
MLS# 1445085Listed by: KUPER SOTHEBY'S INT'L REALTY - New
 $250,000Active0 Acres
$250,000Active0 Acres25801 Cliff Cv, Spicewood, TX 78669
MLS# 6489771Listed by: RE/MAX ASCENSION - New
 $1,800,000Active0 Acres
$1,800,000Active0 Acres2918 Cliff Pt, Spicewood, TX 78669
MLS# 7734788Listed by: LEGACY BROKER GROUP

