1216 Travis Bluff Way, Spicewood, TX 78669
Local realty services provided by:ERA Experts
Listed by: kim bayless
Office: kuper sotheby's int'l realty
MLS#:9573111
Source:ACTRIS
Price summary
- Price:$4,950,000
- Price per sq. ft.:$431.97
About this home
This rare deepwater lakefront estate sits on a bluff offering long views of Lake Travis, located on the main channel between mile markers 37 and 38, with a tram and boat dock. Enjoy lake activities without the worry of fluctuating water levels as this location has remained usable since construction of the Mansfield Dam. The exclusive Travis Bluff neighborhood is a private, gated cul de sac adjacent to Stone House Vineyard, just minutes away from exclusive golf courses including Austin Golf Club, Barton Creek Lakeside, Lake Cliff, and Lora Loma. The home’s private gated driveway leads to two garages with six single bay garage doors. One of the garages has been fully conditioned and has been finished out to serve as the ultimate home fitness area or to house the finest cars in your collection. Spacious enough to comfortably host groups of friends and family for overnight stays, this property offers 11,459 sq ft of conditioned residential space across three floors with full elevator access. The primary bedroom is located on the main floor, along with two living areas, dining, kitchen, and full bar. All of the home’s seven bedrooms are designed as suites with walk-in closets and full baths that include showers with rain heads and/or body sprayers so all guests enjoy a luxurious experience. All suites offer lake views and five suites also have balcony/patio access. One suite is more secluded with its own private hallway and staircase, and a kitchenette, and can be an apartment for long term guests or for support staff such as a nanny or housekeeper. The home features a Savant smart home system. The second floor is designed for entertaining with its 11 seat state of the art theater, equipped with luxury theater seating and a premium surround sound system. Just outside the theater is a full wet bar, a second dining area with two televisions, and a large living room with a second theater screen, making this the perfect area to host sports and entertainment events. The second floor also features a large flex/recreation room with rubber flooring and mirrored walls that can be used as a play room, golf simulator, or home gym. In addition, there are four guest suites and a powder room located on the second floor. The third floor includes an executive home office with lighted glass-front cabinets and custom built-in book shelves. The office has a private balcony overlooking the pool and lake. This level also has two guest suites with one featuring a bonus twin bedroom within the suite making it ideal for guests with young children. Outdoor entertaining revolves around a newly redesigned pool and hot tub area that includes covered outdoor dining with two televisions and an entertainment cabana with seating, dining, two gas fire places and two more televisions. Staying at Travis Bluff is an escape from the norm, an elevated experience on a less crowded area of the lake. These attributes also make this location one of the most coveted for wake-surfing, wake-boarding, skiing, and fishing. The dock is accessed via a tram and stairs. The boat dock has two new lifts that are sized for 10,000 and 7,000 lbs, and 4 jet skis that sit on two motorized platforms. The dock features a storage room with wet bar, a full size commercial drink refrigerator, and is equipped with stereo equipment and outdoor speakers. A second story platform has a swing for adventure seekers. Many of the original features of this property have been updated and renovated, including the pool, HVAC, water softener, smart home technology package, paint, flooring, lights, fans, window coverings, plumbing fixtures, countertops, and more. The home’s style has been uplifted to create an overall light and airy feeling with rich, glamorous accents, and is the perfect place for a luxuriously comfortable lake-life.
Contact an agent
Home facts
- Year built:2008
- Listing ID #:9573111
- Updated:January 08, 2026 at 04:30 PM
Rooms and interior
- Bedrooms:7
- Total bathrooms:11
- Full bathrooms:7
- Half bathrooms:4
- Living area:11,459 sq. ft.
Heating and cooling
- Cooling:Central
- Heating:Central
Structure and exterior
- Roof:Spanish Tile
- Year built:2008
- Building area:11,459 sq. ft.
Schools
- High school:Marble Falls
- Elementary school:Spicewood (Marble Falls ISD)
Utilities
- Water:Shared Well
- Sewer:Septic Tank
Finances and disclosures
- Price:$4,950,000
- Price per sq. ft.:$431.97
- Tax amount:$55,458 (2025)
New listings near 1216 Travis Bluff Way
- New
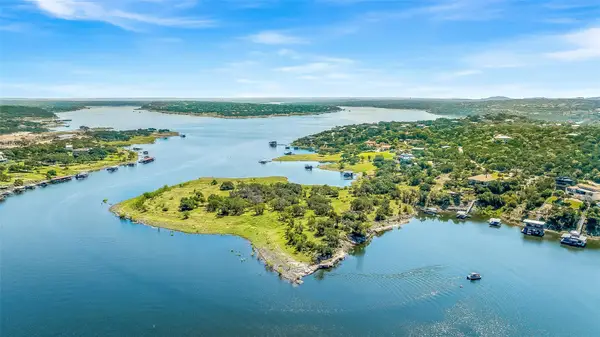 $2,950,000Active0 Acres
$2,950,000Active0 Acres19813 Lakehurst Loop, Spicewood, TX 78669
MLS# 2406369Listed by: HALLMARK LUXURY REAL ESTATE - New
 $3,495,000Active5 beds 6 baths5,039 sq. ft.
$3,495,000Active5 beds 6 baths5,039 sq. ft.3830 Outback Trl, Spicewood, TX 78669
MLS# 2251170Listed by: RE/MAX ASCENSION - New
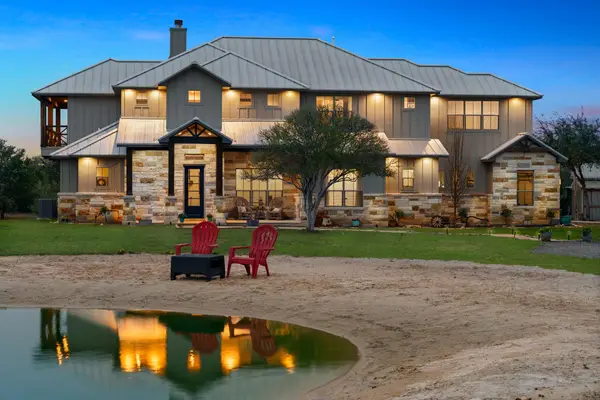 $3,495,000Active5 beds 6 baths5,039 sq. ft.
$3,495,000Active5 beds 6 baths5,039 sq. ft.3830 Outback Trl, Spicewood, TX 78669
MLS# 4977094Listed by: RE/MAX ASCENSION - New
 $745,000Active4 beds 2 baths2,710 sq. ft.
$745,000Active4 beds 2 baths2,710 sq. ft.935 Wesley Ridge Dr, Spicewood, TX 78669
MLS# 5052129Listed by: KELLER WILLIAMS REALTY - Open Sun, 1 to 3pmNew
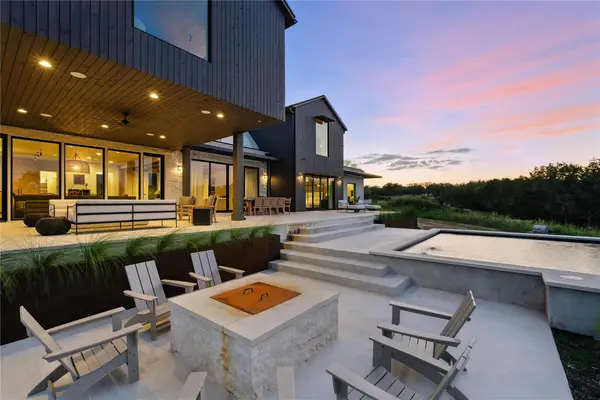 $4,209,268Active6 beds 7 baths5,738 sq. ft.
$4,209,268Active6 beds 7 baths5,738 sq. ft.151 Creek Hollow Way, Spicewood, TX 78669
MLS# 4125632Listed by: XL LEGACY INTERNATIONAL RESORT - New
 $699,000Active4 beds 4 baths2,349 sq. ft.
$699,000Active4 beds 4 baths2,349 sq. ft.711 N Paleface Ranch Rd #8, Spicewood, TX 78669
MLS# 9969793Listed by: CHRISTIE'S INT'L REAL ESTATE - New
 $1,295,000Active0 Acres
$1,295,000Active0 AcresLot 7 Pedernales Canyon Trl #Lot 7, Spicewood, TX 78669
MLS# 6546552Listed by: BRAMLETT PARTNERS - New
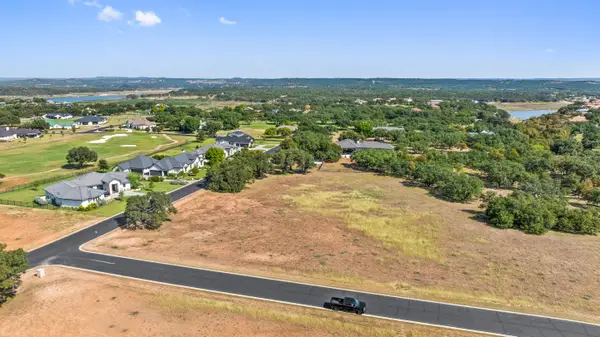 $399,000Active0 Acres
$399,000Active0 Acres26204 Madison Dr., Spicewood, TX 78669
MLS# 176008Listed by: C&C REALTY TEAM - New
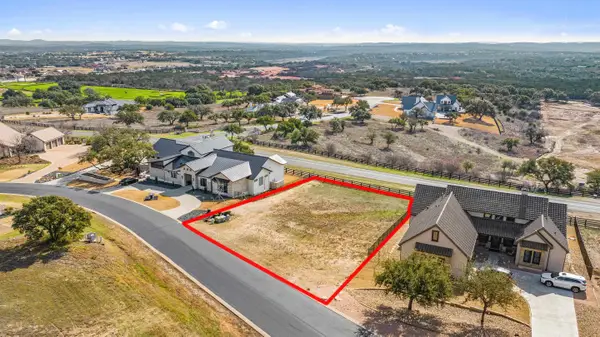 $199,000Active0.31 Acres
$199,000Active0.31 Acres1409 Majestic Hills Blvd, Spicewood, TX 78669
MLS# 176012Listed by: C&C REALTY TEAM - New
 $275,000Active0 Acres
$275,000Active0 Acres27509 Waterfall Hill Pkwy, Spicewood, TX 78669
MLS# 176013Listed by: C&C REALTY TEAM
