123 Landings Way, Spicewood, TX 78669
Local realty services provided by:ERA Colonial Real Estate
Listed by:kimberly mills
Office:lavache property group
MLS#:6352572
Source:ACTRIS
123 Landings Way,Spicewood, TX 78669
$2,490,000
- 4 Beds
- 5 Baths
- 5,029 sq. ft.
- Single family
- Active
Price summary
- Price:$2,490,000
- Price per sq. ft.:$495.13
- Monthly HOA dues:$200
About this home
This fully custom-designed home, built by Shiloh Homes—voted Best Builder in Austin by Austin Home Magazine—is a standout in a brand-new, gated lakeside community, The Landings at Lake Travis. Poised to become one of the area’s most exclusive enclaves. Designed in collaboration with Mandy Shipp Designs, it blends timeless architecture with modern comfort and elevated style. Enjoy exclusive access to a private boat launch on Lake Travis, offering a lifestyle of ease, adventure, and natural beauty. Every element of this 4,847-square-foot home was created to feel like a retreat, from the open-concept layout to the serene, light-filled spaces. High-end finishes, natural materials, and thoughtful details—like a one-of-a-kind custom-made light fixture, built-in millwork, custom cabinetry, Venetian plaster, and unique stone—set this home apart. The spacious game room doubles as the ultimate bunk space, featuring custom-built bunk beds designed to hold four queen mattresses—perfect for hosting guests in comfort and style. Outdoors, enjoy a private pool, built-in grill, outdoor shower, and a fully integrated sound system. With a dedicated office, generous bedrooms, two separate heated bidet toilets in the primary bathroom, and seamless indoor-outdoor flow, this home is as functional as it is luxurious. Don’t miss your chance to own this one-of-a-kind lake retreat at the perfect time.
Contact an agent
Home facts
- Year built:2023
- Listing ID #:6352572
- Updated:October 15, 2025 at 03:52 PM
Rooms and interior
- Bedrooms:4
- Total bathrooms:5
- Full bathrooms:5
- Living area:5,029 sq. ft.
Heating and cooling
- Cooling:Central
- Heating:Central
Structure and exterior
- Roof:Aluminum, Metal
- Year built:2023
- Building area:5,029 sq. ft.
Schools
- High school:Marble Falls
- Elementary school:Spicewood (Marble Falls ISD)
Utilities
- Water:Public
- Sewer:Aerobic Septic
Finances and disclosures
- Price:$2,490,000
- Price per sq. ft.:$495.13
- Tax amount:$16,064 (2024)
New listings near 123 Landings Way
- New
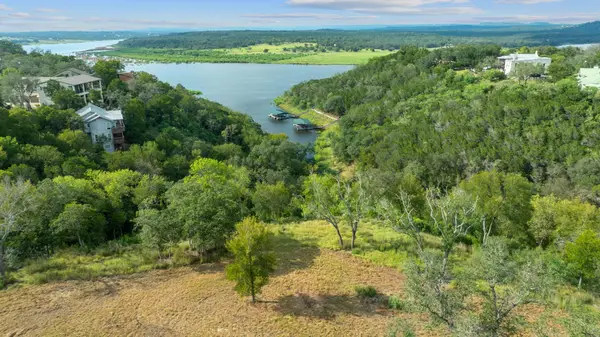 $1,100,000Active0 Acres
$1,100,000Active0 Acres100 & 200 Contrails Way, Spicewood, TX 78669
MLS# 3788551Listed by: DOUGLAS ELLIMAN REAL ESTATE - New
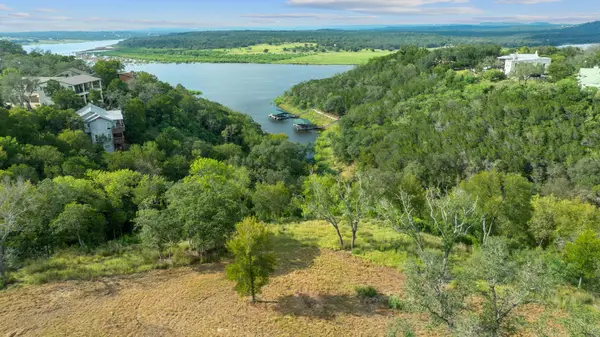 $599,900Active0 Acres
$599,900Active0 Acres200 Contrails Way, Spicewood, TX 78669
MLS# 7928709Listed by: DOUGLAS ELLIMAN REAL ESTATE - New
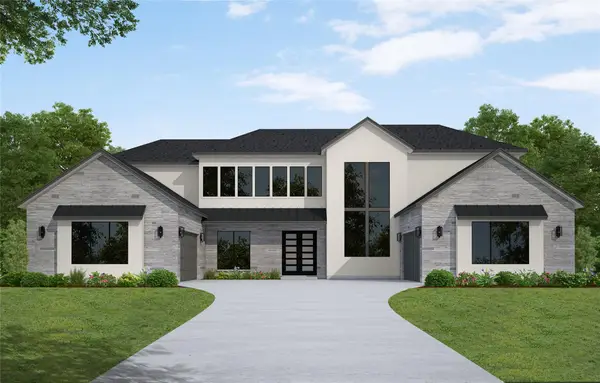 $1,923,656Active5 beds 5 baths5,013 sq. ft.
$1,923,656Active5 beds 5 baths5,013 sq. ft.913 Tomichi Trl, Lakeway, TX 78738
MLS# 8411257Listed by: WESTIN HOMES - New
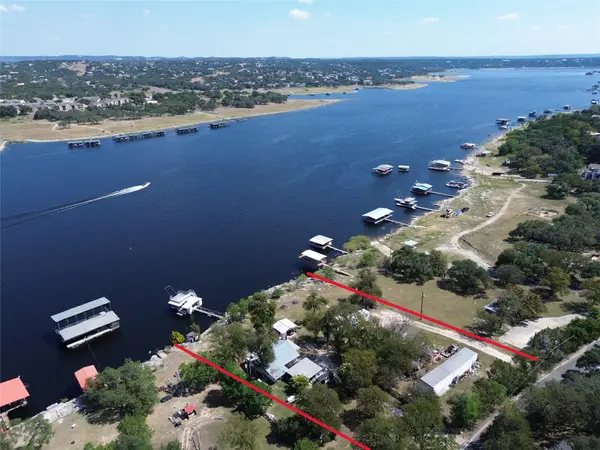 $625,000Active1 beds 1 baths957 sq. ft.
$625,000Active1 beds 1 baths957 sq. ft.20914 W Lakeshore Dr, Spicewood, TX 78669
MLS# 8494037Listed by: FOKUS WATERFRONT - New
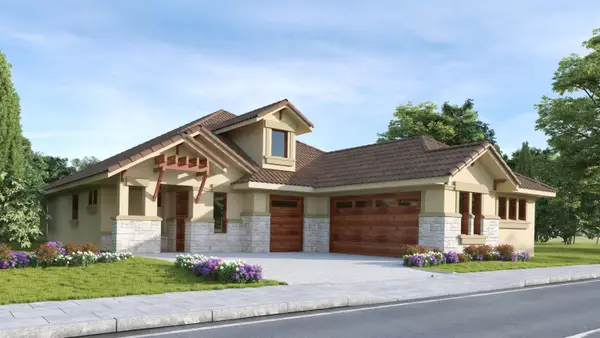 $799,000Active3 beds 3 baths2,310 sq. ft.
$799,000Active3 beds 3 baths2,310 sq. ft.1936 Art Adams Way, Spicewood, TX 78669
MLS# 175360Listed by: KELLY REALTY TEAM - EXP REALTY - New
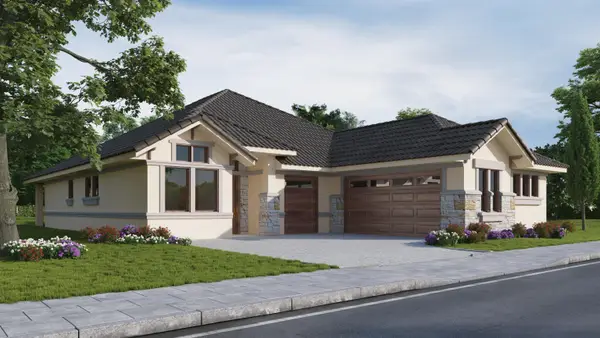 $839,000Active3 beds 3 baths2,430 sq. ft.
$839,000Active3 beds 3 baths2,430 sq. ft.1833 Art Adams Way, Spicewood, TX 78669
MLS# 175355Listed by: KELLY REALTY TEAM - EXP REALTY - New
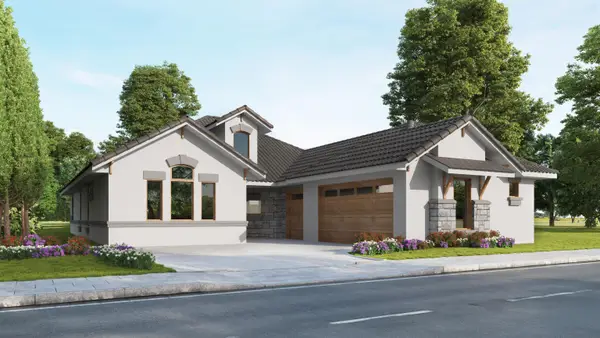 $819,000Active3 beds 3 baths2,365 sq. ft.
$819,000Active3 beds 3 baths2,365 sq. ft.1921 Art Adams Way, Spicewood, TX 78669
MLS# 175357Listed by: KELLY REALTY TEAM - EXP REALTY - New
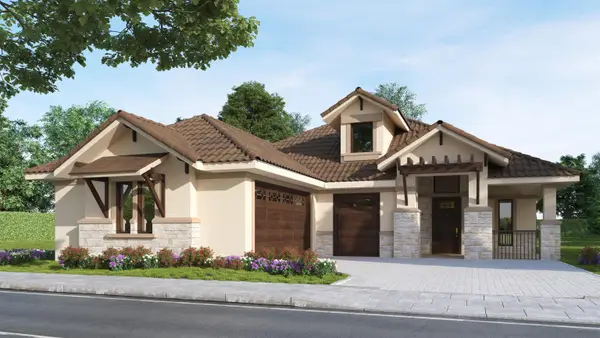 $749,000Active3 beds 3 baths2,180 sq. ft.
$749,000Active3 beds 3 baths2,180 sq. ft.1828 Art Adams Way, Spicewood, TX 78669
MLS# 175353Listed by: KELLY REALTY TEAM - EXP REALTY - New
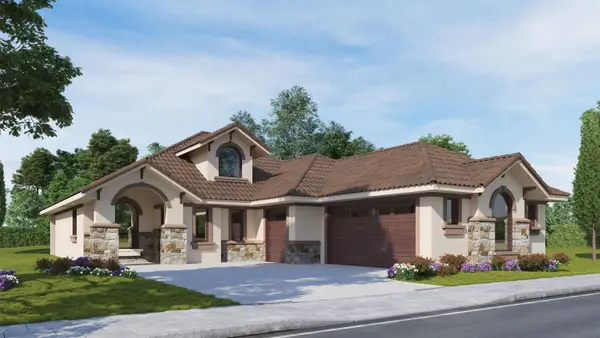 $759,000Active3 beds 3 baths2,210 sq. ft.
$759,000Active3 beds 3 baths2,210 sq. ft.1820 Art Adams Way, Spicewood, TX 78669
MLS# 175354Listed by: KELLY REALTY TEAM - EXP REALTY - New
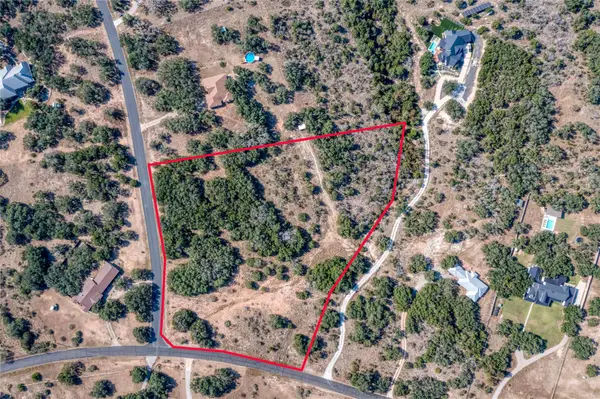 $475,000Active0 Acres
$475,000Active0 Acres2600 Indian Divide Rd, Spicewood, TX 78669
MLS# 9019966Listed by: HORIZON REALTY
