1405 Cat Hollow Club Dr, Spicewood, TX 78669
Local realty services provided by:ERA Experts
Listed by: robert ellis, meador hall
Office: meador realtors
MLS#:1688624
Source:ACTRIS
Price summary
- Price:$2,199,000
- Price per sq. ft.:$826.69
About this home
Absolutely stunning, recently remodeled waterfront property nestled on 2.1501 acres along the main channel of Lake Travis' south shore! This exceptional property is complete with a private boat dock and lift. A newly installed tram provides effortless access to the dock without the need for stairs, though you can also use the newly built steps if preferred. Enjoy breathtaking panoramic lake views from every room on the main level, including the office, through beautiful steel-framed windows! This property is made up of two lots: 1401 and 1405 Cat Hollow Club Dr. The vacant lot at 1401 Cat Hollow Club Dr (1.001 acres) and the home at 1405 Cat Hollow Club Dr (1.150 acres) are being sold together. The vacant lot offers potential for future sale or development. The farmhouse-style home has been meticulously remodeled with high-end upgrades, including new HVAC systems (2 units), wood flooring, steel-framed windows, quartz countertops, and stainless steel KitchenAid appliances. The owner's suite features a spacious walk-in shower, and the expansive back deck, complete with fencing, a gazebo, and a deck area, is perfect for enjoying the stunning lake views. Every detail of the remodel has been crafted with quality and design in mind. The detached two-car garage offers ample workshop space, which has been fully upgraded and finished to serve as additional living space while still maintaining its functionality as a garage. Conveniently located near the Hill Country Galleria, shopping, dining, local wineries, Pace Bend Park, and Briarcliff Marina, with access to Lake Travis ISD schools.
Contact an agent
Home facts
- Year built:1978
- Listing ID #:1688624
- Updated:February 26, 2026 at 11:58 AM
Rooms and interior
- Bedrooms:3
- Total bathrooms:2
- Full bathrooms:2
- Flooring:Laminate
- Kitchen Description:Bar Fridge, Built-In Electric Oven, Built-In Electric Range, Dishwasher, Disposal, ENERGY STAR Qualified Appliances, Exhaust Fan, Induction Cooktop, Microwave, Stainless Steel Appliance(s), Vented Exhaust Fan, Wine Cooler
- Living area:2,660 sq. ft.
Heating and cooling
- Cooling:Central, Electric
- Heating:Central, Electric
Structure and exterior
- Roof:Metal
- Year built:1978
- Building area:2,660 sq. ft.
- Lot Features:Back Yard, Sprinkler - Automatic, Trees-Large (Over 40 Ft)
- Construction Materials:Brick Veneer, Spray Foam Insulation
- Foundation Description:Pillar/Post/Pier
Schools
- High school:Lake Travis
- Elementary school:West Cypress Hills
Utilities
- Water:Public
- Sewer:Aerobic Septic
Finances and disclosures
- Price:$2,199,000
- Price per sq. ft.:$826.69
Features and amenities
- Appliances:Bar Fridge, Built-In Electric Oven, Built-In Electric Range, Dishwasher, Disposal, Dryer, ENERGY STAR Qualified Appliances, Electric Water Heater, Exhaust Fan, Induction Cooktop, Microwave, Stainless Steel Appliance(s), Vented Exhaust Fan, Washer/Dryer, Wine Cooler
- Laundry features:Dryer, Washer/Dryer
New listings near 1405 Cat Hollow Club Dr
- New
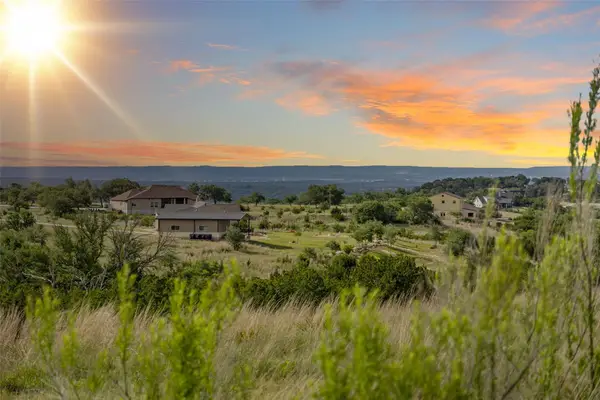 $199,000Active0 Acres
$199,000Active0 Acres328 Cedar Mountain Dr, Marble Falls, TX 78654
MLS# 4872293Listed by: COMPASS RE TEXAS, LLC - New
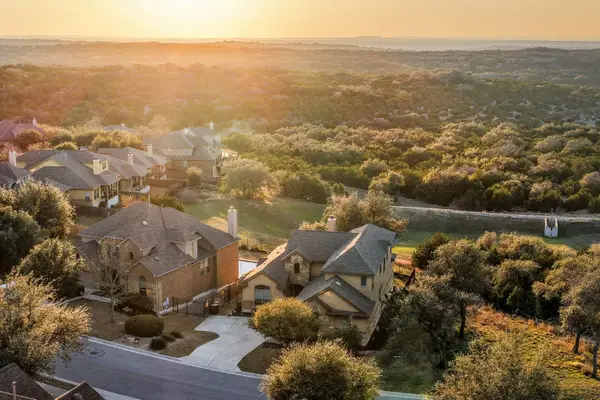 $639,000Active5 beds 4 baths3,253 sq. ft.
$639,000Active5 beds 4 baths3,253 sq. ft.22112 Rock Wren Rd, Spicewood, TX 78669
MLS# 9715549Listed by: COMPASS RE TEXAS, LLC - New
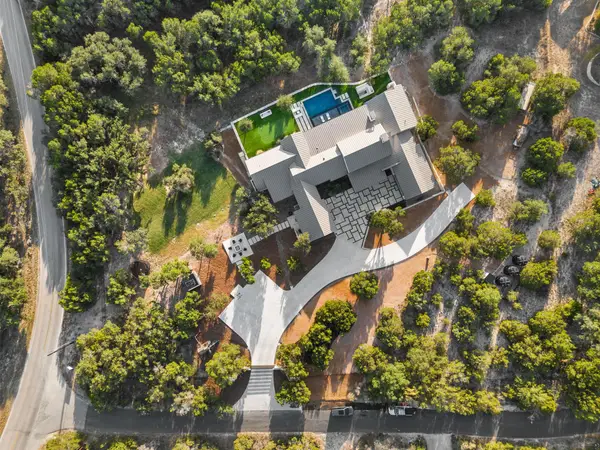 $3,450,000Active4 beds 6 baths4,855 sq. ft.
$3,450,000Active4 beds 6 baths4,855 sq. ft.21001 Bertram Ln, Spicewood, TX 78669
MLS# 7071694Listed by: CHRISTIE'S INT'L REAL ESTATE - New
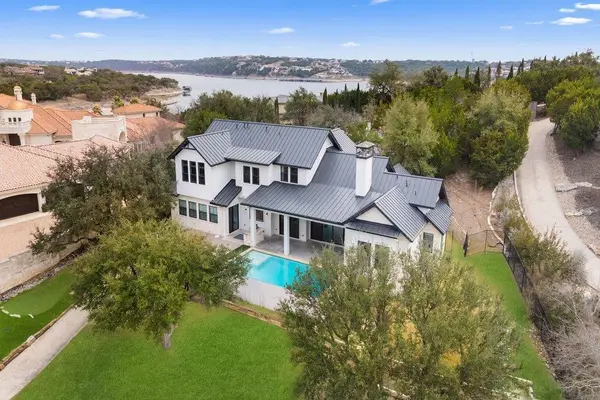 $2,599,000Active5 beds 6 baths4,259 sq. ft.
$2,599,000Active5 beds 6 baths4,259 sq. ft.821 S Angel Light Dr, Spicewood, TX 78669
MLS# 4059900Listed by: COMPASS RE TEXAS, LLC - New
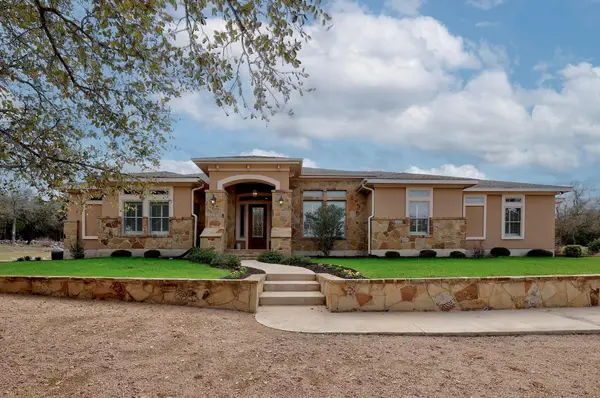 $869,000Active3 beds 3 baths3,047 sq. ft.
$869,000Active3 beds 3 baths3,047 sq. ft.105 Creekside Trl, Spicewood, TX 78669
MLS# 3423789Listed by: VIOLET CROWN PROPERTIES - New
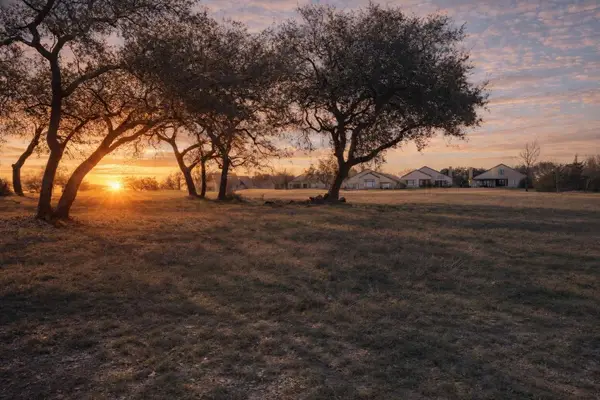 $269,000Active0 Acres
$269,000Active0 Acres27113 Founders Pl, Spicewood, TX 78669
MLS# 4369089Listed by: COMPASS RE TEXAS, LLC - New
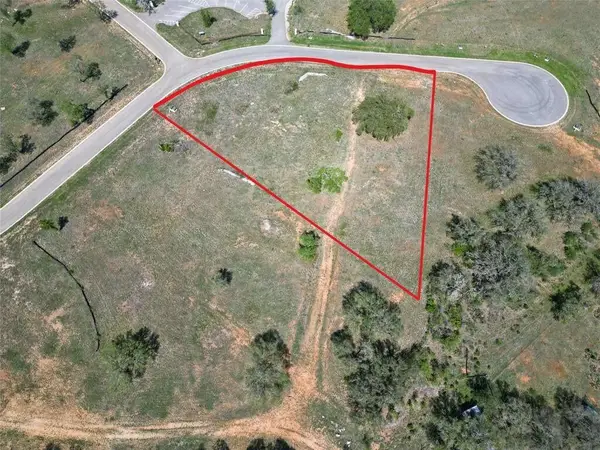 $369,000Active0 Acres
$369,000Active0 AcresTBD Westshore (lot 15) Ln, Spicewood, TX 78669
MLS# 5217960Listed by: HOLLEY HOMES REALTY - New
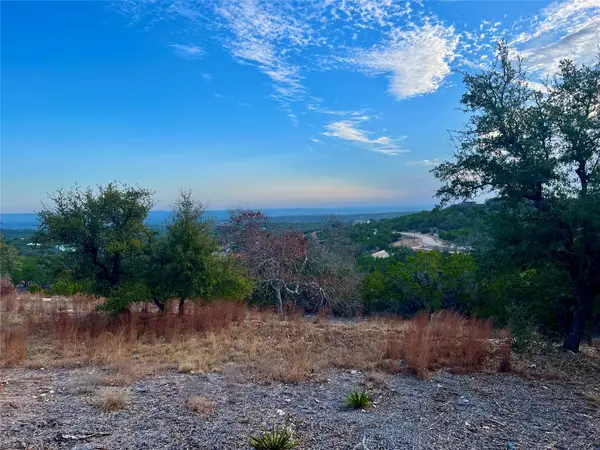 $369,000Active0 Acres
$369,000Active0 Acres1700 Gregg Dr, Spicewood, TX 78669
MLS# 5111951Listed by: RUZICKA REAL ESTATE - New
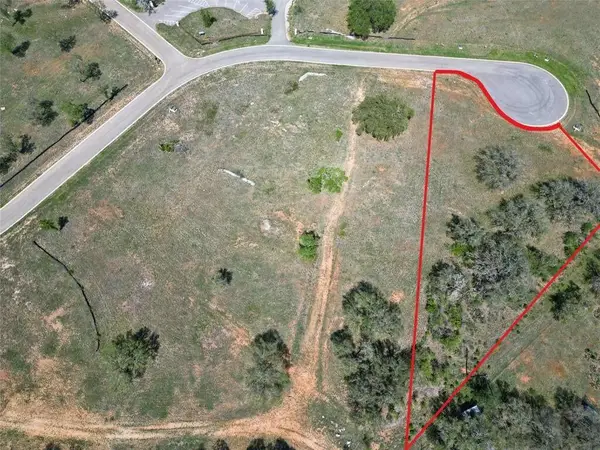 $369,000Active0 Acres
$369,000Active0 AcresTBD Westshore (lot 14) Ln, Spicewood, TX 78669
MLS# 9737774Listed by: HOLLEY HOMES REALTY - New
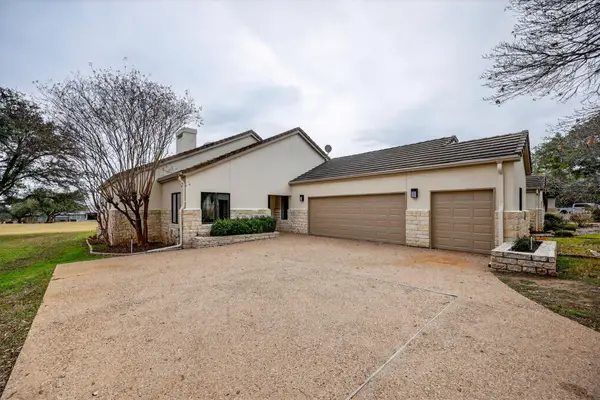 $449,000Active3 beds 2 baths2,174 sq. ft.
$449,000Active3 beds 2 baths2,174 sq. ft.2405 Founders Cir, Spicewood, TX 78669
MLS# 9405497Listed by: THE ELITE PROPERTY GROUP

