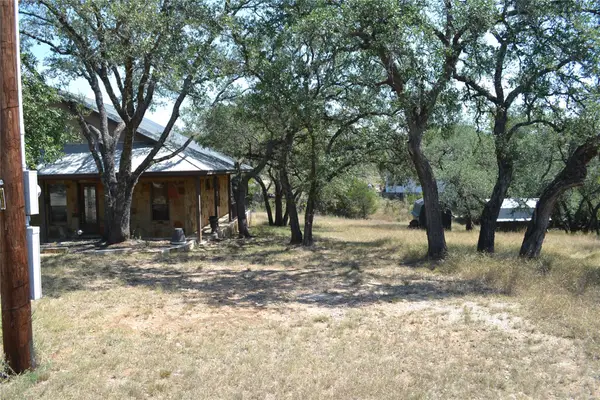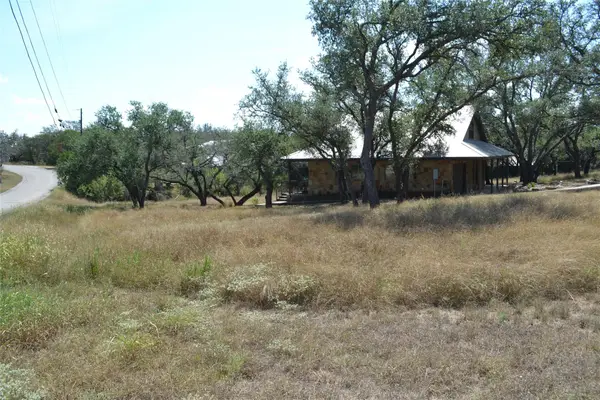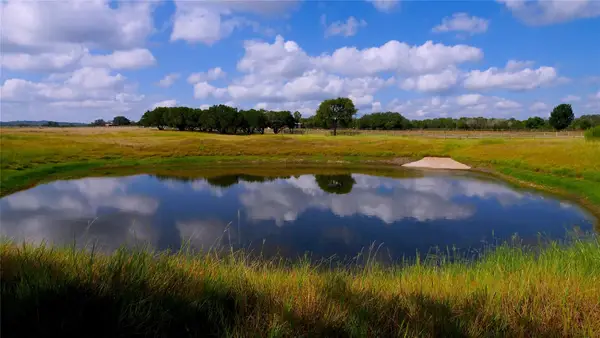151 Creek Hollow Way, Spicewood, TX 78669
Local realty services provided by:ERA Colonial Real Estate
Listed by:dara allen
Office:christie's int'l real estate
MLS#:2412764
Source:ACTRIS
Upcoming open houses
- Sun, Oct 0501:00 pm - 04:00 pm
Price summary
- Price:$4,395,000
- Price per sq. ft.:$716.62
- Monthly HOA dues:$735
About this home
The Canyon Club on Lake Travis
~Elevated Living on the Shores of Lake Travis~
From sunset sails to spa days beneath HillCountry skies, The Canyon Club on Lake Travis is your invitation to escape - and stay awhile.
This boutique lakefront community features just 25 fully furnished residences with the option for fractional ownership, offering an effortless path to elevated living. Set against the dramatic limestone bluffs of the Texas Hill Country, The Canyon Club blends curated design with resort-style amenities in a private, gated enclave. Enjoy access to 10 shared boat slips, the serene adults-only infinity pool, resort pool and the vibrant Mesa Poolside Bar & Grill. At Solis Spa, personalized wellness rituals and peaceful surroundings offer a true retreat. Designed for connection and recreation, The Canyon Club features a full par 15 golf course, putting green, private beach, pickleball, basketball, and tennis courts, plus a shaded picnic pavilion and a natural amphitheater for live music and community gatherings. At the heart of it all, the Canyon Clubhouse brings modern architecture and laid-back luxury together — whether you're arriving for a weekend getaway or an extended stay. Perfectly positioned as the gateway to the Hill Country, The Canyon Club offers easy access to Fredericksburg’s vineyards, San Antonio’s culture, and Houston’s cosmopolitan energy — all within reach by scenic drive or private helipad. The Canyon Club on Lake Travis isn’t just a destination.
~It’s a smarter, more inspired way to live well~
Contact an agent
Home facts
- Year built:2025
- Listing ID #:2412764
- Updated:October 05, 2025 at 09:40 PM
Rooms and interior
- Bedrooms:6
- Total bathrooms:7
- Full bathrooms:6
- Half bathrooms:1
- Living area:6,133 sq. ft.
Heating and cooling
- Cooling:Central
- Heating:Central
Structure and exterior
- Roof:Metal
- Year built:2025
- Building area:6,133 sq. ft.
Schools
- High school:Marble Falls
- Elementary school:Spicewood (Marble Falls ISD)
Utilities
- Water:Private
- Sewer:Septic Tank
Finances and disclosures
- Price:$4,395,000
- Price per sq. ft.:$716.62
- Tax amount:$22,637 (2025)
New listings near 151 Creek Hollow Way
- New
 $349,000Active3 beds 2 baths1,591 sq. ft.
$349,000Active3 beds 2 baths1,591 sq. ft.108 Courtside Cir Circle, Spicewood, TX 78669
MLS# 175273Listed by: INTEGE REALTY LLC - New
 $435,000Active3 beds 2 baths2,051 sq. ft.
$435,000Active3 beds 2 baths2,051 sq. ft.403 Rogart Dr, Spicewood, TX 78669
MLS# 2428034Listed by: COMPASS RE TEXAS, LLC - New
 $2,770,000Active5 beds 5 baths4,162 sq. ft.
$2,770,000Active5 beds 5 baths4,162 sq. ft.1909 Knights Chance Ln, Spicewood, TX 78669
MLS# 7201678Listed by: ENGEL & VOLKERS AUSTIN - New
 $1,350,000Active4 beds 3 baths2,805 sq. ft.
$1,350,000Active4 beds 3 baths2,805 sq. ft.19509 Inverness Dr, Spicewood, TX 78669
MLS# 7490574Listed by: MORELAND PROPERTIES - New
 $50,000Active0 Acres
$50,000Active0 AcresLOT 308 Rolling Hills Dr, Spicewood, TX 78669
MLS# 1630504Listed by: REDBIRD REALTY LLC - New
 $50,000Active0 Acres
$50,000Active0 AcresLOT 307 Rolling Hills Dr, Spicewood, TX 78669
MLS# 9466864Listed by: REDBIRD REALTY LLC - New
 $50,000Active0 Acres
$50,000Active0 AcresLOT 305 Rolling Hills Dr, Spicewood, TX 78669
MLS# 6629826Listed by: REDBIRD REALTY LLC - New
 $1,675,000Active0 Acres
$1,675,000Active0 Acres1115 County Road 414, Spicewood, TX 78669
MLS# 9558690Listed by: AUSTIN LAKESIDE PROPERTIES - New
 $1,495,000Active2.03 Acres
$1,495,000Active2.03 Acres20111 Colby Hill Drive, Spicewood, TX 78669
MLS# 30430479Listed by: AMAZING REALTY - Open Sun, 1 to 3pmNew
 $829,000Active4 beds 3 baths3,221 sq. ft.
$829,000Active4 beds 3 baths3,221 sq. ft.402 Sitlington Ln, Austin, TX 78738
MLS# 4127148Listed by: REAL BROKER, LLC
