175 Scenic Ridge Drive, Spicewood, TX 78669
Local realty services provided by:ERA Experts
175 Scenic Ridge Drive,Spicewood, TX 78669
$2,100,000
- 5 Beds
- 6 Baths
- 7,589 sq. ft.
- Single family
- Active
Listed by:maegen fox kuykendall
Office:mark fox company
MLS#:166355
Source:TX_HLAR
Price summary
- Price:$2,100,000
- Price per sq. ft.:$276.72
About this home
Welcome to Scenic Ridge Retreat, with 27.5 ag exempt acres with dual residences in Spicewood, TX. Horses, cattle, exotics, and domestic animals are welcome. The property boasts many types of trees and terrain, includes two storage barns, a reinforced pond, three sides high fenced, fenced pastures, three electric gates, a road system throughout, and two wells with close to 15,000 gallons of storage. The property is nestled between all - only minutes to Spicewood airport and 37 miles to Austin Bergstrom International Airport. Hill Country Galleria in Bee Cave is located only 17 miles away and sits only 16 miles to the lakes in Marble Falls. The custom-built 3/3.5 (5,145 sq. ft.) main residence offers a resort-inspired pool with swim-up bar, 2-story water slide, and outdoor kitchen, along with a spacious outdoor living space. The native-stone-clad home enjoys outdoor access from both levels, with french doors opening out to the lower patio and upper veranda with miles of views. The main-floor primary suite enjoys a large walk-in shower, whirlpool tub, oversized walk-in closet and private office. The lower floor features a complete guest suite with full kitchen, dining, living room, laundry, bedroom, and en suite bath. The guest house is a 2/2 (2,443 sq. ft.) built in 2019, includes a screened porch, modern-style pool, a study, sauna, and a three-car garage that features a small air-conditioned studio. The secondary home is a private getaway for family and guests.
Contact an agent
Home facts
- Year built:2006
- Listing ID #:166355
- Added:747 day(s) ago
- Updated:October 15, 2025 at 03:28 PM
Rooms and interior
- Bedrooms:5
- Total bathrooms:6
- Full bathrooms:5
- Half bathrooms:1
- Living area:7,589 sq. ft.
Heating and cooling
- Cooling:Central Air
- Heating:Central
Structure and exterior
- Year built:2006
- Building area:7,589 sq. ft.
Utilities
- Water:Well
- Sewer:Septic Tank
Finances and disclosures
- Price:$2,100,000
- Price per sq. ft.:$276.72
New listings near 175 Scenic Ridge Drive
- New
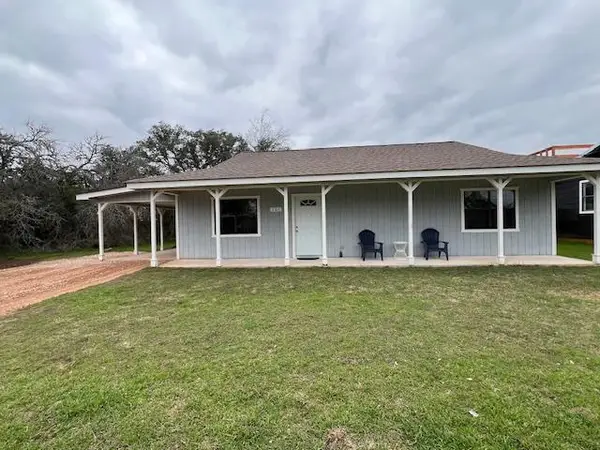 $320,000Active2 beds 2 baths1,080 sq. ft.
$320,000Active2 beds 2 baths1,080 sq. ft.110 Midnight Sun Dr, Spicewood, TX 78669
MLS# 8206241Listed by: RENATA REALTY - New
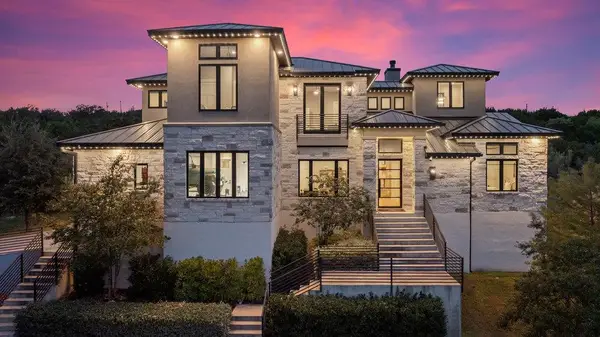 $1,890,000Active5 beds 5 baths4,273 sq. ft.
$1,890,000Active5 beds 5 baths4,273 sq. ft.4746 R O Dr, Spicewood, TX 78669
MLS# 7652550Listed by: COMPASS RE TEXAS, LLC - New
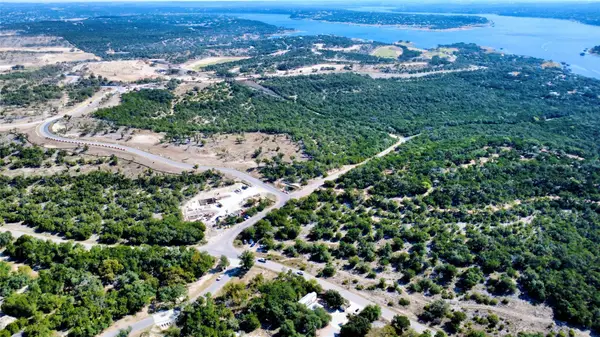 $2,250,000Active0 Acres
$2,250,000Active0 Acres2201 Bee Creek Rd, Spicewood, TX 78669
MLS# 6451278Listed by: DOUGLAS ELLIMAN REAL ESTATE - New
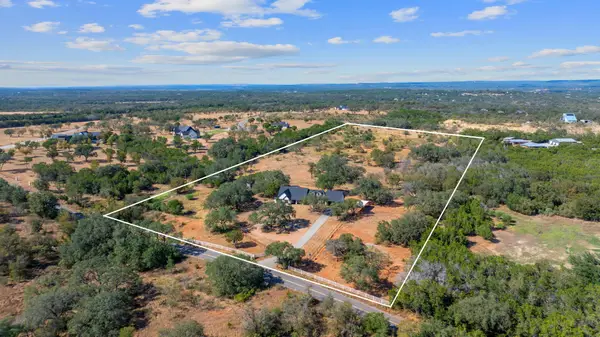 $950,000Active4 beds 3 baths2,544 sq. ft.
$950,000Active4 beds 3 baths2,544 sq. ft.404 County Road 421, Spicewood, TX 78669
MLS# 3455490Listed by: COMPASS RE TEXAS, LLC - New
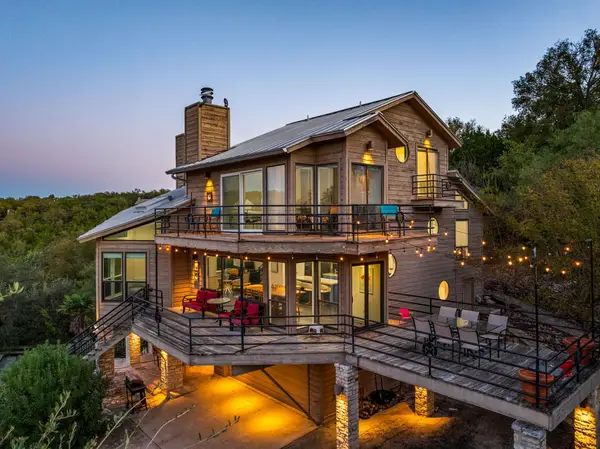 $650,000Active3 beds 3 baths2,389 sq. ft.
$650,000Active3 beds 3 baths2,389 sq. ft.723 Coventry Rd, Spicewood, TX 78669
MLS# 8579780Listed by: REDFIN CORPORATION - New
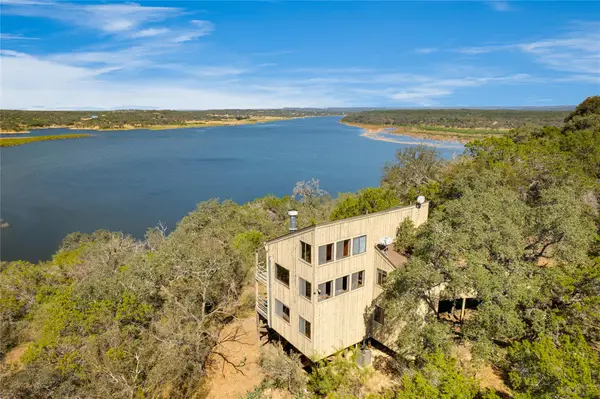 $659,900Active2 beds 2 baths1,532 sq. ft.
$659,900Active2 beds 2 baths1,532 sq. ft.501 Coventry Rd, Spicewood, TX 78669
MLS# 6576138Listed by: LAKE FRIENDS REALTY, INC. - New
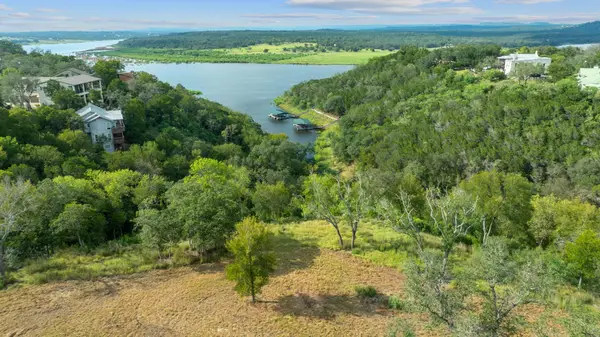 $1,100,000Active0 Acres
$1,100,000Active0 Acres100 & 200 Contrails Way, Spicewood, TX 78669
MLS# 3788551Listed by: DOUGLAS ELLIMAN REAL ESTATE - New
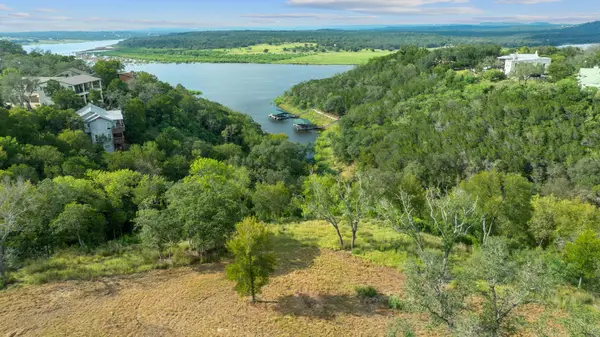 $599,900Active0 Acres
$599,900Active0 Acres200 Contrails Way, Spicewood, TX 78669
MLS# 7928709Listed by: DOUGLAS ELLIMAN REAL ESTATE - New
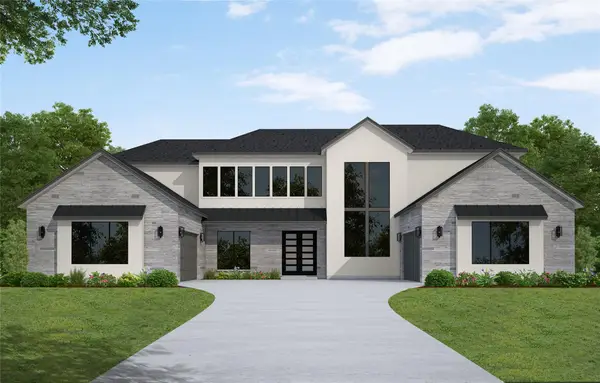 $1,619,320Active5 beds 5 baths5,013 sq. ft.
$1,619,320Active5 beds 5 baths5,013 sq. ft.913 Tomichi Trl, Lakeway, TX 78738
MLS# 8411257Listed by: WESTIN HOMES - New
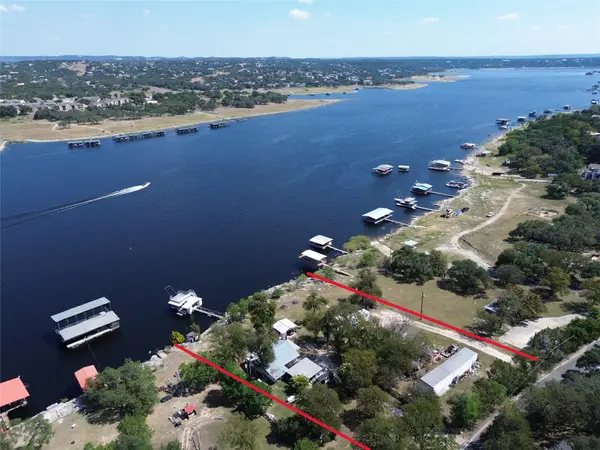 $625,000Active1 beds 1 baths957 sq. ft.
$625,000Active1 beds 1 baths957 sq. ft.20914 W Lakeshore Dr, Spicewood, TX 78669
MLS# 8494037Listed by: FOKUS WATERFRONT
