1808 Ballinger Dr, Spicewood, TX 78669
Local realty services provided by:ERA Brokers Consolidated
Listed by: aaron brandom, audrey smith
Office: white house global properties
MLS#:9933040
Source:ACTRIS
1808 Ballinger Dr,Spicewood, TX 78669
$1,228,200
- 3 Beds
- 3 Baths
- 2,383 sq. ft.
- Single family
- Active
Price summary
- Price:$1,228,200
- Price per sq. ft.:$515.4
- Monthly HOA dues:$148.67
About this home
Welcome to refined living in the heart of Texas Hill Country. Located on hole #4 of the Barton Creek Country Club Lakeside Palmer Course in Spicewood, this luxury home effortlessly blends modern design with timeless materials and breathtaking natural surroundings.
Step inside to an open-concept interior curated with designer finishes. Vaulted ceilings with exposed wood beams and wide-plank white oak engineered hardwood flooring create a warm & sophisticated atmosphere. A gas fireplace with a modern concrete surround becomes the focal point of the living area, framed by recessed LED lighting and fixtures from Rejuvenation and Visual Comfort.
The chef’s kitchen is a true showpiece, boasting Calacatta gold-veined quartz, custom European frameless cabinetry, a full suite of Thermador stainless steel appliances, and a matte black Kohler farmhouse sink with a Delta Trinsic pull-down faucet. A full-height Zellige Moroccan tile backsplash adds texture and artisanal charm.
Retreat to a luxurious primary suite featuring a spa-inspired bath complete with a freestanding soaking tub, a frameless glass shower with dual rain heads, and custom floating vanities with under-mount lighting. Designer tile options and high-end Kohler fixtures complete the experience.
Additional highlights include solid-core 8' interior doors, pre-wiring for surround sound, security, and fiber internet, Ecobee Smart Thermostats; Wi-Fi garage opener, and Rachio Smart Irrigation.
Every detail of this exceptional home has been thoughtfully designed to deliver both luxury and livability. Don't miss the opportunity to own a private piece of paradise in one of Spicewood’s most coveted communities.
Conceptual design by Lionsgate Custom Homes Inc– builder available for custom home consultation.
Broker Firm: White House Global Properties; License#9014192 Listing Agent/Broker: Aaron Brandom; License #703208 Co-Listing Agent: Alejandro Crisologo; License #826835
Contact an agent
Home facts
- Year built:2025
- Listing ID #:9933040
- Updated:January 08, 2026 at 04:30 PM
Rooms and interior
- Bedrooms:3
- Total bathrooms:3
- Full bathrooms:3
- Living area:2,383 sq. ft.
Structure and exterior
- Year built:2025
- Building area:2,383 sq. ft.
Schools
- High school:Marble Falls
- Elementary school:Spicewood (Marble Falls ISD)
Utilities
- Water:Private
- Sewer:Private Sewer
Finances and disclosures
- Price:$1,228,200
- Price per sq. ft.:$515.4
- Tax amount:$4,988 (2025)
New listings near 1808 Ballinger Dr
- New
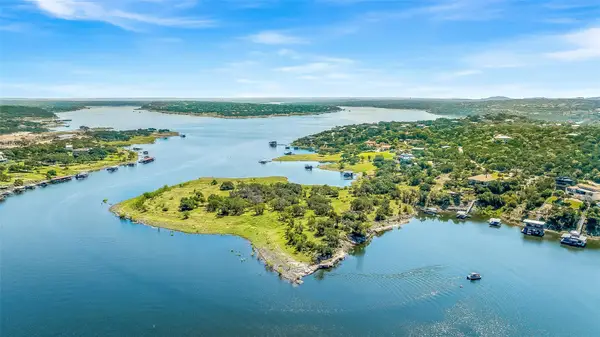 $2,950,000Active0 Acres
$2,950,000Active0 Acres19813 Lakehurst Loop, Spicewood, TX 78669
MLS# 2406369Listed by: HALLMARK LUXURY REAL ESTATE - New
 $3,495,000Active5 beds 6 baths5,039 sq. ft.
$3,495,000Active5 beds 6 baths5,039 sq. ft.3830 Outback Trl, Spicewood, TX 78669
MLS# 2251170Listed by: RE/MAX ASCENSION - New
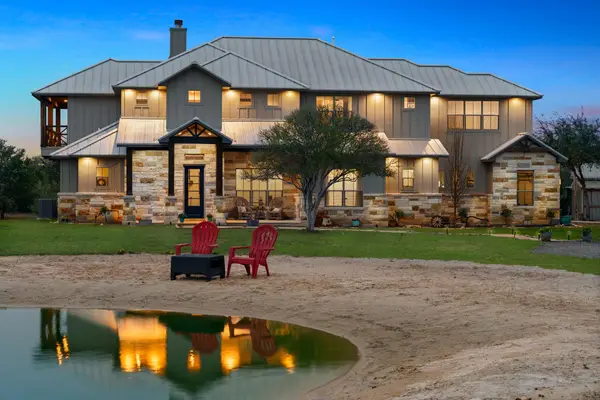 $3,495,000Active5 beds 6 baths5,039 sq. ft.
$3,495,000Active5 beds 6 baths5,039 sq. ft.3830 Outback Trl, Spicewood, TX 78669
MLS# 4977094Listed by: RE/MAX ASCENSION - New
 $745,000Active4 beds 2 baths2,710 sq. ft.
$745,000Active4 beds 2 baths2,710 sq. ft.935 Wesley Ridge Dr, Spicewood, TX 78669
MLS# 5052129Listed by: KELLER WILLIAMS REALTY - Open Sun, 1 to 3pmNew
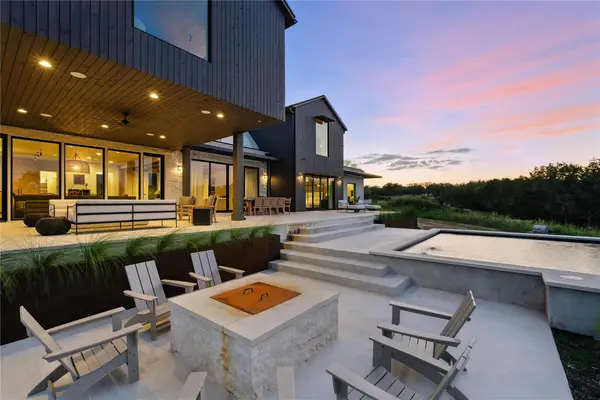 $4,209,268Active6 beds 7 baths5,738 sq. ft.
$4,209,268Active6 beds 7 baths5,738 sq. ft.151 Creek Hollow Way, Spicewood, TX 78669
MLS# 4125632Listed by: XL LEGACY INTERNATIONAL RESORT - New
 $699,000Active4 beds 4 baths2,349 sq. ft.
$699,000Active4 beds 4 baths2,349 sq. ft.711 N Paleface Ranch Rd #8, Spicewood, TX 78669
MLS# 9969793Listed by: CHRISTIE'S INT'L REAL ESTATE - New
 $1,295,000Active0 Acres
$1,295,000Active0 AcresLot 7 Pedernales Canyon Trl #Lot 7, Spicewood, TX 78669
MLS# 6546552Listed by: BRAMLETT PARTNERS - New
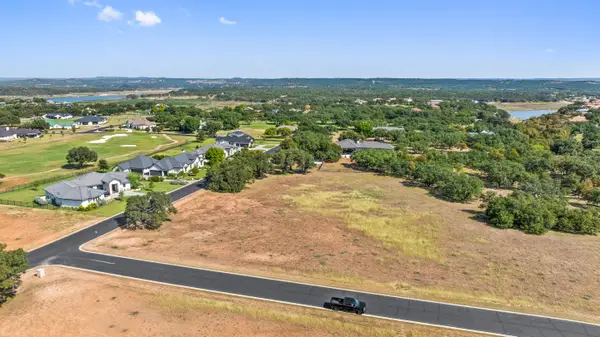 $399,000Active0 Acres
$399,000Active0 Acres26204 Madison Dr., Spicewood, TX 78669
MLS# 176008Listed by: C&C REALTY TEAM - New
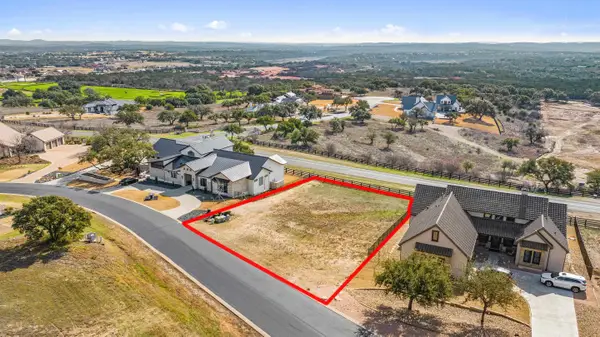 $199,000Active0.31 Acres
$199,000Active0.31 Acres1409 Majestic Hills Blvd, Spicewood, TX 78669
MLS# 176012Listed by: C&C REALTY TEAM - New
 $275,000Active0 Acres
$275,000Active0 Acres27509 Waterfall Hill Pkwy, Spicewood, TX 78669
MLS# 176013Listed by: C&C REALTY TEAM
