18612 Flying J Blvd, Spicewood, TX 78669
Local realty services provided by:ERA Brokers Consolidated
Listed by: brandon emory
Office: mcallister & associates
MLS#:4229924
Source:ACTRIS
18612 Flying J Blvd,Spicewood, TX 78669
$2,295,000
- 4 Beds
- 4 Baths
- 3,362 sq. ft.
- Single family
- Active
Price summary
- Price:$2,295,000
- Price per sq. ft.:$682.63
- Monthly HOA dues:$240
About this home
Lake Living Redefined at The Reserve at Lake Travis! Incredible opportunity to own a beautiful FULLY FURNISHED lake view home in this highly desirable lakefront community that was the location for the 2015 Luxury Home Magazine Tour and the 2020 Austin’s Home Builders Association Parade of Homes. Whether it’s your primary residence or secondary home for an escape to the lake, you will fall in love with all this home has to offer. Built for entertaining, there is plenty of room for family and friends and showcasing Texas Hill Country Modern architecture allowing lake and hill country views to come in. This home has 4 bedrooms (3 on main level including casita with private entrance / 1 on second floor) and 4 full baths with a bonus room with built in bunks for additional guests. The beautiful outdoors offer multiple decks for entertaining, outdoor kitchen and dog run. Enjoy the resort style amenities that The Reserve has to offer including an Award Winning 150 Slip Yacht Marina accessible by golf cart, Lazy River Swim Park and Grill, Family Activity Barn Clubhouse, Lakeside Lodge, Tennis Court and Fishing Pond. STR projections for this property are estimated to be around $68,000 per year. Televisions that convey include 50" Samsung in casita, 65" Samsung in master bedroom, 75" Samsung in family room, 43" Samsung in bedroom (main floor), 50" Samsung in upstairs game room, 50" Samsung in upstairs bunk room and 50" Samsung in upstairs bedroom.
Contact an agent
Home facts
- Year built:2018
- Listing ID #:4229924
- Updated:February 13, 2026 at 03:47 PM
Rooms and interior
- Bedrooms:4
- Total bathrooms:4
- Full bathrooms:4
- Living area:3,362 sq. ft.
Heating and cooling
- Cooling:Central, Electric
- Heating:Central, Electric, Fireplace(s)
Structure and exterior
- Roof:Metal
- Year built:2018
- Building area:3,362 sq. ft.
Schools
- High school:Lake Travis
- Elementary school:West Cypress Hills
Utilities
- Water:Private
- Sewer:Septic Tank
Finances and disclosures
- Price:$2,295,000
- Price per sq. ft.:$682.63
- Tax amount:$40,269 (2023)
New listings near 18612 Flying J Blvd
- Open Sun, 1 to 4pmNew
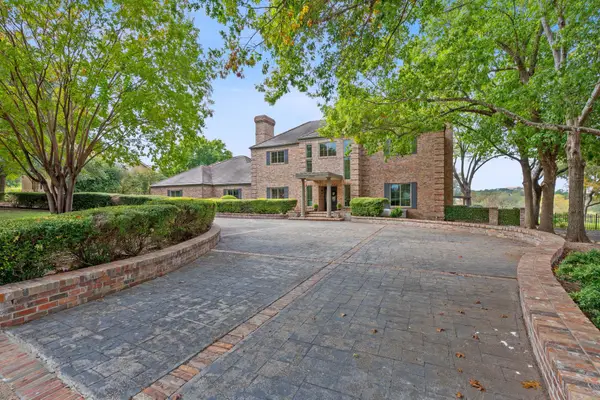 $1,595,000Active4 beds 4 baths4,604 sq. ft.
$1,595,000Active4 beds 4 baths4,604 sq. ft.27030 Masters Pkwy, Spicewood, TX 78669
MLS# 6677304Listed by: AUSTINREALESTATE.COM - New
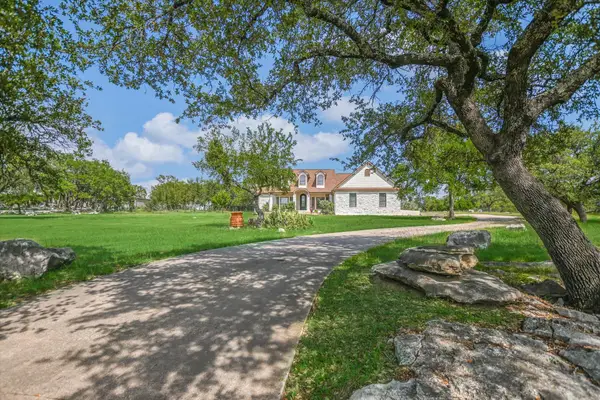 $825,000Active3 beds 3 baths3,144 sq. ft.
$825,000Active3 beds 3 baths3,144 sq. ft.505 Vista View Trl, Spicewood, TX 78669
MLS# 8862228Listed by: KELLER WILLIAMS - LAKE TRAVIS - New
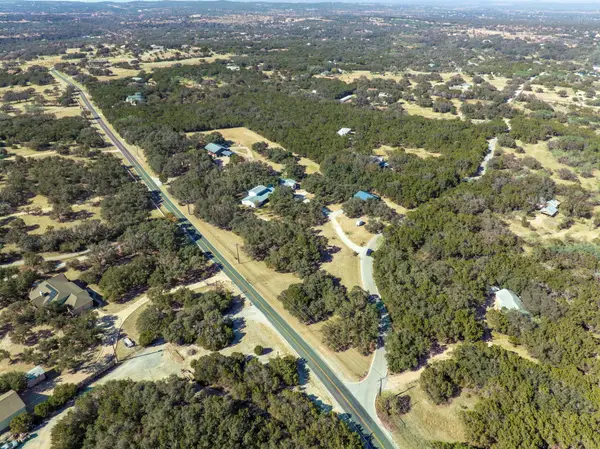 $2,199,000Active9 beds 9 baths6,758 sq. ft.
$2,199,000Active9 beds 9 baths6,758 sq. ft.4200 Deer Trl, Spicewood, TX 78669
MLS# 4320440Listed by: HORIZON REALTY - New
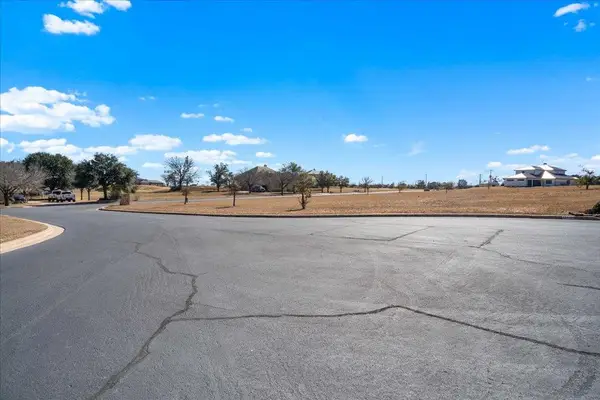 $240,000Active0 Acres
$240,000Active0 Acres26601 Hunters Grove Ct, Spicewood, TX 78669
MLS# 8002738Listed by: KW-AUSTIN PORTFOLIO REAL ESTATE - New
 $789,000Active3 beds 3 baths2,310 sq. ft.
$789,000Active3 beds 3 baths2,310 sq. ft.1824 Art Adams Way, Spicewood, TX 78669
MLS# 94123112Listed by: XL LEGACY INTERNATIONAL - New
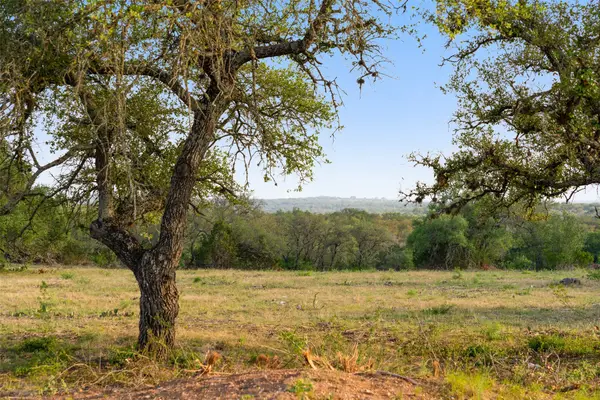 $995,000Active10.01 Acres
$995,000Active10.01 AcresTBD Pedernales Canyon Trail, Spicewood, TX 78669
MLS# 65514367Listed by: COMPASS RE TEXAS, LLC - AUSTIN - New
 $170,000Active0 Acres
$170,000Active0 Acres26605 Woodpecker Trl, Spicewood, TX 78669
MLS# 6917763Listed by: COMPASS RE TEXAS, LLC - New
 $130,000Active0 Acres
$130,000Active0 Acres309 Eagle Basin Cir, Spicewood, TX 78669
MLS# 8488127Listed by: AGENCY TEXAS INC - New
 $130,000Active0 Acres
$130,000Active0 Acres313 Eagle Basin Cir, Spicewood, TX 78669
MLS# 8914233Listed by: AGENCY TEXAS INC - New
 $250,000Active0 Acres
$250,000Active0 Acres309/313 Eagle Basin Cir, Spicewood, TX 78669
MLS# 6811417Listed by: AGENCY TEXAS INC

