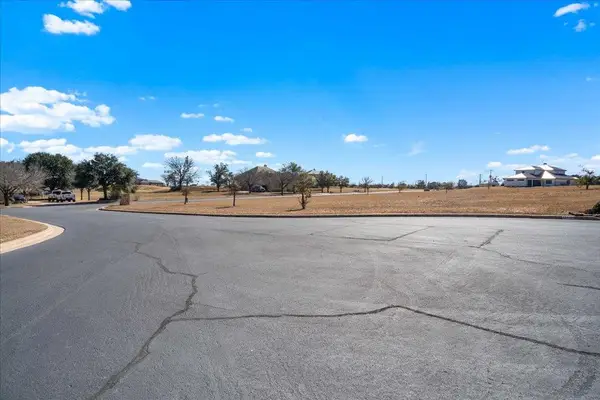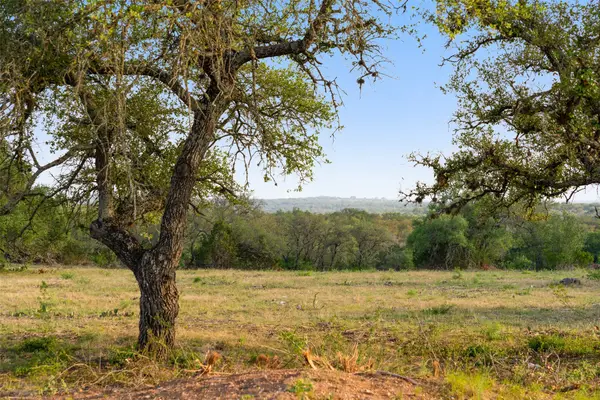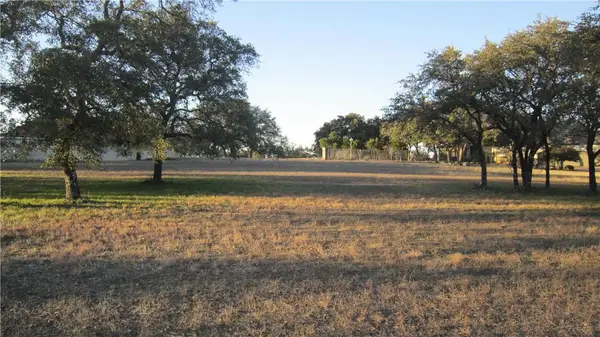Local realty services provided by:ERA Experts
Listed by: michelle jones, todd grossman
Office: compass re texas, llc.
MLS#:3238005
Source:ACTRIS
Price summary
- Price:$2,500,000
- Price per sq. ft.:$524.77
- Monthly HOA dues:$265
About this home
Nestled on a serene cul-de-sac, this stunning Modern Venetian residence, completed in 2021, seamlessly blends timeless architecture w/ contemporary charm. The home is situated on 1.13 acres, with a southwest orientation that captures the hill country panoramas and glimpses of Lake Travis, while graciously welcoming southern breezes. Meticulously crafted, the residence strikes a harmonious balance between seclusion and sweeping vistas. Its intelligently curated layout accentuates al fresco living, with the great room and gourmet kitchen effortlessly spilling onto an expansive veranda & poolside haven, perfect for social gatherings or tranquil moments. The owner's suite, a sanctuary of comfort, features private veranda access, a cozy fireplace, and a lavish ensuite bath w/ ample natural light. Adjacent, a spacious study provides a stylish and tranquil workspace. The recreational wing overlooks the outdoor oasis, offering entertainment options aplenty, from the poolside bar and game room to the media center and stylish wet bar. Completing the home, a 3.5-car garage with ample storage, a convenient laundry/mudroom with pet access, and a second level dedicated to guest accommodations, each with private baths and captivating views. Located in the prestigious gated Reserve at Lake Travis, residents enjoy access to the acclaimed Lake Travis ISD schools, coupled with an enviable locale a mere 15 miles away from the Hill Country Galleria, renowned for its upscale boutiques, culinary delights, and convenience to Whole Foods market. For the boater, a state-of-the-art marina resides within the community. Resort-style opulence, this residence epitomizes both luxury & seclusion, offering an idyllic retreat in an unparalleled setting. The Reserve is an active luxury waterfront community nestled among 311 acres of hill country beauty, surrounded by miles of Lake Travis shoreline w/ an in-neighborhood marina. Seller will convey boat slip lease in marina, boat also available for sale.
Contact an agent
Home facts
- Year built:2021
- Listing ID #:3238005
- Updated:February 12, 2026 at 11:58 AM
Rooms and interior
- Bedrooms:4
- Total bathrooms:6
- Full bathrooms:4
- Half bathrooms:2
- Living area:4,764 sq. ft.
Heating and cooling
- Cooling:Electric
- Heating:Electric
Structure and exterior
- Roof:Tile
- Year built:2021
- Building area:4,764 sq. ft.
Schools
- High school:Lake Travis
- Elementary school:West Cypress Hills
Utilities
- Sewer:Septic Tank
Finances and disclosures
- Price:$2,500,000
- Price per sq. ft.:$524.77
- Tax amount:$35,908 (2024)
New listings near 19204 Secretariat Pl
- New
 $240,000Active0 Acres
$240,000Active0 Acres26601 Hunters Grove Ct, Spicewood, TX 78669
MLS# 8002738Listed by: KW-AUSTIN PORTFOLIO REAL ESTATE - New
 $789,000Active3 beds 3 baths2,310 sq. ft.
$789,000Active3 beds 3 baths2,310 sq. ft.1824 Art Adams Way, Spicewood, TX 78669
MLS# 94123112Listed by: XL LEGACY INTERNATIONAL - New
 $995,000Active10.01 Acres
$995,000Active10.01 AcresTBD Pedernales Canyon Trail, Spicewood, TX 78669
MLS# 65514367Listed by: COMPASS RE TEXAS, LLC - AUSTIN - New
 $170,000Active0 Acres
$170,000Active0 Acres26605 Woodpecker Trl, Spicewood, TX 78669
MLS# 6917763Listed by: COMPASS RE TEXAS, LLC - New
 $130,000Active0 Acres
$130,000Active0 Acres309 Eagle Basin Cir, Spicewood, TX 78669
MLS# 8488127Listed by: AGENCY TEXAS INC - New
 $130,000Active0 Acres
$130,000Active0 Acres313 Eagle Basin Cir, Spicewood, TX 78669
MLS# 8914233Listed by: AGENCY TEXAS INC - New
 $250,000Active0 Acres
$250,000Active0 Acres309/313 Eagle Basin Cir, Spicewood, TX 78669
MLS# 6811417Listed by: AGENCY TEXAS INC - New
 $195,000Active0 Acres
$195,000Active0 Acres2604 Countryside Cir, Spicewood, TX 78669
MLS# 6563357Listed by: THE ELITE PROPERTY GROUP - New
 $249,000Active0 Acres
$249,000Active0 Acres27410 Waterfall Hill Pkwy Waterfall Hill Pkwy Pkwy, Spicewood, TX 78669
MLS# 7631323Listed by: THE ELITE PROPERTY GROUP - New
 $699,000Active0 Acres
$699,000Active0 Acres701 N Angel Light Dr, Spicewood, TX 78669
MLS# 3159637Listed by: KELLER WILLIAMS - LAKE TRAVIS

