1949 Art Adams Way, Spicewood, TX 78669
Local realty services provided by:ERA Experts
Listed by: anna naumann
Office: the elite property group
MLS#:5538284
Source:ACTRIS
Price summary
- Price:$899,000
- Price per sq. ft.:$380.13
- Monthly HOA dues:$550
About this home
50k PRICE REDUCTION !!! SOMEONE IS GOING TO GET THE BUY OF THE CENTURY!! WHERE WILL YOU FIND A HOME UNDER $1 MILLION THAT HAS THE QUALITY AND FINISHES THAT THIS HOME OFFERS?? So many custom additions were made when this home was built, and it still looks brand new! TRUE LOCK-N-LEAVE, or full-time residence, making life much more convenient. Perfectly situated on 2 lots, in the intimate private gated community of The Enclave at Barton Creek Lakeside. The attention to detail exudes with quality features and appliances throughout. This community was designed with 6 original floorplans with high end finishes and a spray foam insulation for a sealed envelope efficiency. Home is situated more to the center of the 2 lots, allowing more side yard on each side. Fabulous outdoor stone patio area w/ kitchen, firepit, and retractable awnings, perfect outdoor entertaining and cooking space. Inside you will find the finest high end Wolf appliances, Miele built in coffee maker, Sub-Zero refrigerator, brand new water softener and reverse osmosis system, security camera system inside and out, central vacuum system, sound system throughout, and a climate-controlled wine room with a beautiful iron door entry. Primary suite includes a large walk-in shower, heated towel racks & 2 separate sinks. Front guest room has an un-suite with a steam shower. Office area is located near the primary bedroom. No carpet, tile and wood floors that are easy to maintain. Washer, dryer, laundry room refrigerator, sound system and cameras all convey. Monthly dues cover high speed fiber internet, trash service, lawn care, and gate/common area maintenance. Accessing the private country club of Barton Creek Lakeside, is a breeze, with a private golf cart path, directly to the club and right up to the Pickleball/Tennis courts. Membership is voluntary. Full golf membership includes a18-hole Arnold Palmer designed golf course, private club w/ dining, pool, fitness center, & tennis/pickle ball courts. BUY NOW!
Contact an agent
Home facts
- Year built:2021
- Listing ID #:5538284
- Updated:February 16, 2026 at 04:51 AM
Rooms and interior
- Bedrooms:3
- Total bathrooms:3
- Full bathrooms:3
- Living area:2,365 sq. ft.
Heating and cooling
- Cooling:Central
- Heating:Central
Structure and exterior
- Roof:Tile
- Year built:2021
- Building area:2,365 sq. ft.
Schools
- High school:Marble Falls
- Elementary school:Spicewood (Marble Falls ISD)
Utilities
- Water:Private
- Sewer:Public Sewer
Finances and disclosures
- Price:$899,000
- Price per sq. ft.:$380.13
- Tax amount:$10,266 (2025)
New listings near 1949 Art Adams Way
- New
 $424,950Active0 Acres
$424,950Active0 Acres2808 Lakehurst Rd, Spicewood, TX 78669
MLS# 1396957Listed by: COLDWELL BANKER REALTY - New
 $449,950Active0 Acres
$449,950Active0 Acres2804 Lakehurst Rd, Spicewood, TX 78669
MLS# 3476972Listed by: COLDWELL BANKER REALTY - New
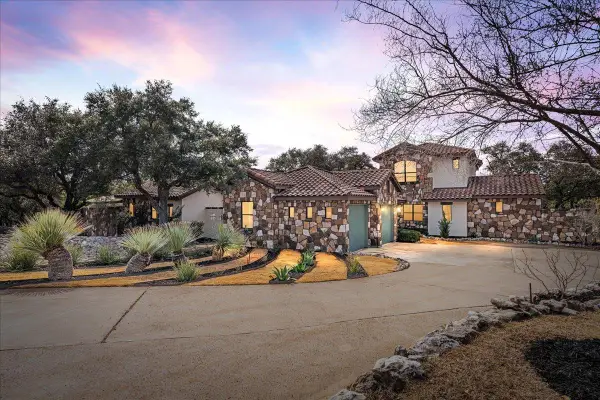 $2,300,000Active3 beds 4 baths3,177 sq. ft.
$2,300,000Active3 beds 4 baths3,177 sq. ft.2808 & 2804 Fall Creek Estates Dr, Spicewood, TX 78669
MLS# 1419710Listed by: COMPASS RE TEXAS, LLC - New
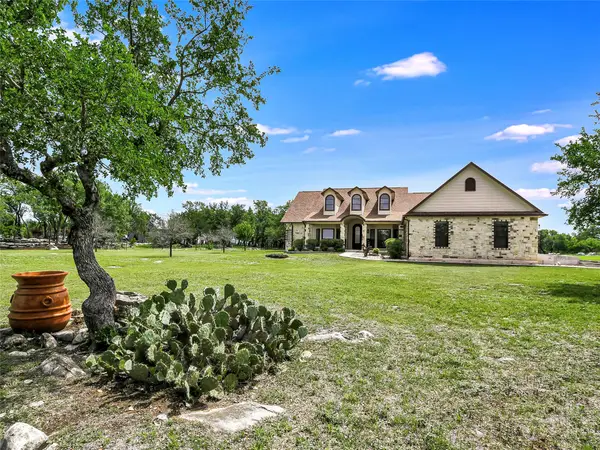 $825,000Active3 beds 3 baths3,144 sq. ft.
$825,000Active3 beds 3 baths3,144 sq. ft.505 Vista View Trail, Spicewood, TX 78669
MLS# 21179110Listed by: KELLER WILLIAMS - LAKE TRAVIS - New
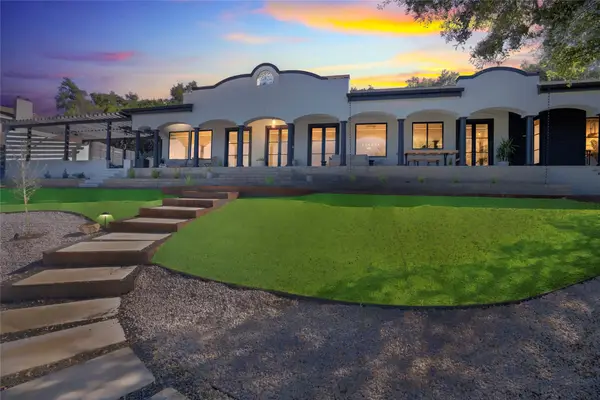 $1,490,000Active4 beds 4 baths3,738 sq. ft.
$1,490,000Active4 beds 4 baths3,738 sq. ft.401 Rogart Dr, Spicewood, TX 78669
MLS# 4517616Listed by: COMPASS RE TEXAS, LLC - New
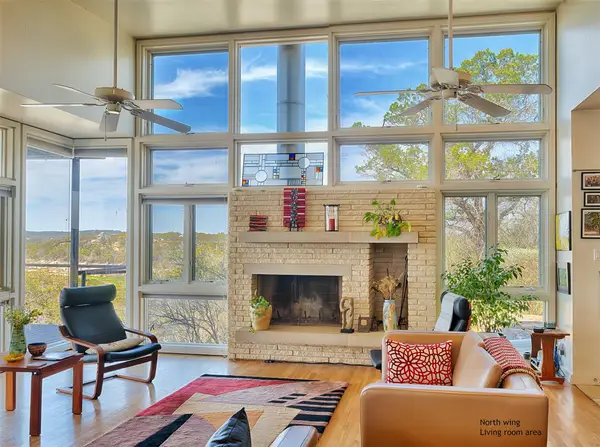 $1,450,000Active4 beds 3 baths2,837 sq. ft.
$1,450,000Active4 beds 3 baths2,837 sq. ft.23705 Old Ferry Rd #15, Spicewood, TX 78669
MLS# 8959253Listed by: MORELAND PROPERTIES - New
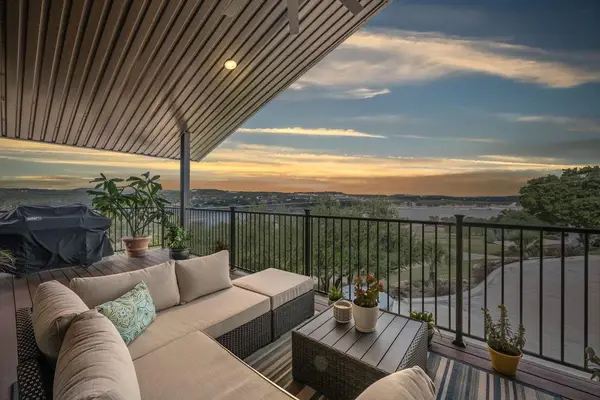 $2,670,000Active3 beds 2 baths1,580 sq. ft.
$2,670,000Active3 beds 2 baths1,580 sq. ft.19833 Lakehurst Loop, Spicewood, TX 78669
MLS# 9476077Listed by: CHRISTIE'S INT'L REAL ESTATE - New
 $1,175,000Active5 beds 5 baths4,282 sq. ft.
$1,175,000Active5 beds 5 baths4,282 sq. ft.600 Bonfisk Bnd, Austin, TX 78738
MLS# 7335861Listed by: MORELAND PROPERTIES - New
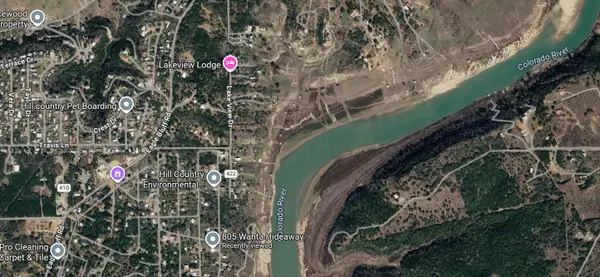 $227,500Active0 Acres
$227,500Active0 AcresLOT 31 AND 32 Lakeside Dr, Spicewood, TX 78669
MLS# 8145410Listed by: TEIFKE REAL ESTATE - New
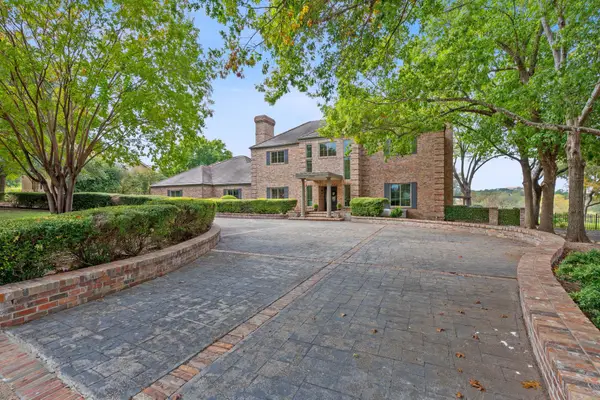 $1,595,000Active4 beds 4 baths4,604 sq. ft.
$1,595,000Active4 beds 4 baths4,604 sq. ft.27030 Masters Pkwy, Spicewood, TX 78669
MLS# 6677304Listed by: AUSTINREALESTATE.COM

