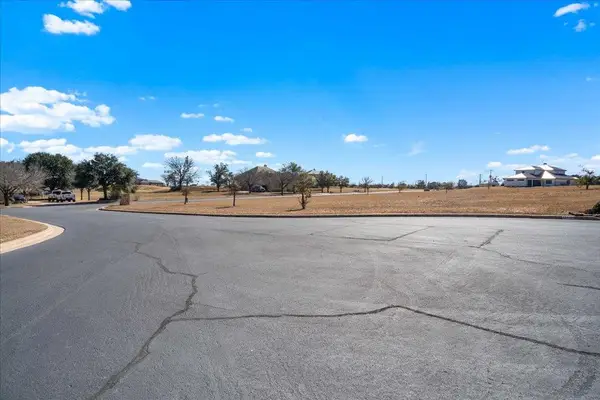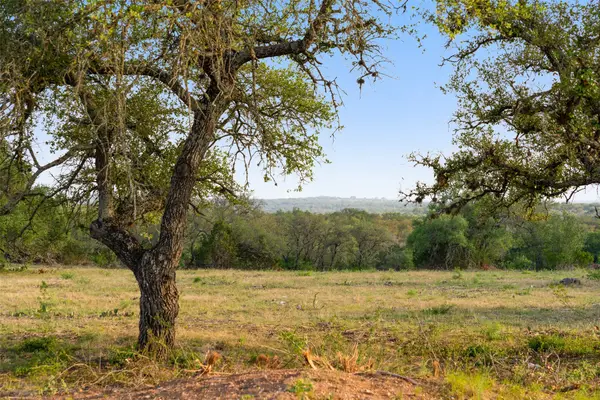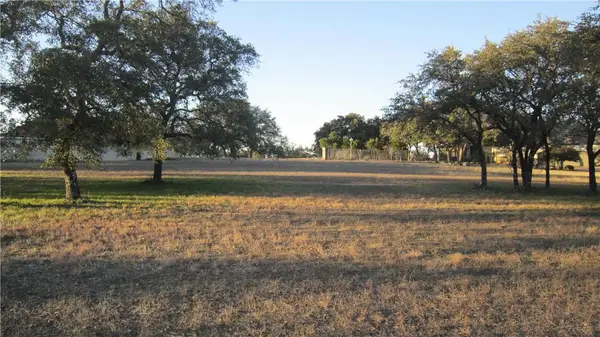19601 Flying J Blvd #15, Spicewood, TX 78669
Local realty services provided by:ERA Experts
Listed by: tracy aman
Office: central metro realty
MLS#:8878601
Source:ACTRIS
Price summary
- Price:$1,424,000
- Price per sq. ft.:$555.38
- Monthly HOA dues:$746.33
About this home
Seller is offering s $20,000 credit towards rate buy down or closing costs! Stunning Farmhouse at the Reserve on Lake Travis, an exclusive Hill Country Resort Community. This Farmhouse is 2 levels with 4 bedrooms and 3 full bathrooms. The house is light and bright with a modern touch. The main level boasts of high ceilings accented with wood beams. A custom designed kitchen with stainless steel appliances and a large kitchen island that opens to the living room.
The upstairs family area opens to a balcony with panoramic hill country and lake views.
This farmhouse has a large front yard with turf and a gas firepit. The backyard is also one of the largest in the farmhouse collection. A pad was installed for a future hot tub placement. The Barn", a community clubhouse with pool tables/ping pong, shuffleboard, outdoor grilling area, fireplaces, multiple large screen tv's, and many other amenities is a short walk away. There is a covered front and back patio with a built-in gas grill on the back patio. Enjoy yourself looking at the beautiful hill country views from your private sanctuary.
The Reserve is an exclusive, gated Lake Front Community with 311 acres of the gorgeous Texas hill country surrounded by the beautiful clear waters of Lake Travis. The Reserve features first class amenities such as The Yacht Club which features 160 boat harbor (walk right down to your own boat in your private slip) and concierge services. Some of the deepest water on the lake. There is also The Riverbend Club which hosts a massive resort-style pool with a slide and lazy river, a bar and restaurant. Play tennis or pickleball on the tennis courts or fish in the fully stocked pond. The Reserve hosts year-round activities and parties.
This is Hill Country AND Lakefront living at its finest. This property can also be used as a very profitable short term income generating property.
Contact an agent
Home facts
- Year built:2019
- Listing ID #:8878601
- Updated:February 12, 2026 at 06:28 PM
Rooms and interior
- Bedrooms:4
- Total bathrooms:3
- Full bathrooms:3
- Living area:2,564 sq. ft.
Heating and cooling
- Cooling:Central
- Heating:Central
Structure and exterior
- Roof:Metal
- Year built:2019
- Building area:2,564 sq. ft.
Schools
- High school:Lake Travis
- Elementary school:West Cypress Hills
Utilities
- Water:Private
Finances and disclosures
- Price:$1,424,000
- Price per sq. ft.:$555.38
- Tax amount:$20,704 (2024)
New listings near 19601 Flying J Blvd #15
- New
 $240,000Active0 Acres
$240,000Active0 Acres26601 Hunters Grove Ct, Spicewood, TX 78669
MLS# 8002738Listed by: KW-AUSTIN PORTFOLIO REAL ESTATE - New
 $789,000Active3 beds 3 baths2,310 sq. ft.
$789,000Active3 beds 3 baths2,310 sq. ft.1824 Art Adams Way, Spicewood, TX 78669
MLS# 94123112Listed by: XL LEGACY INTERNATIONAL - New
 $995,000Active10.01 Acres
$995,000Active10.01 AcresTBD Pedernales Canyon Trail, Spicewood, TX 78669
MLS# 65514367Listed by: COMPASS RE TEXAS, LLC - AUSTIN - New
 $170,000Active0 Acres
$170,000Active0 Acres26605 Woodpecker Trl, Spicewood, TX 78669
MLS# 6917763Listed by: COMPASS RE TEXAS, LLC - New
 $130,000Active0 Acres
$130,000Active0 Acres309 Eagle Basin Cir, Spicewood, TX 78669
MLS# 8488127Listed by: AGENCY TEXAS INC - New
 $130,000Active0 Acres
$130,000Active0 Acres313 Eagle Basin Cir, Spicewood, TX 78669
MLS# 8914233Listed by: AGENCY TEXAS INC - New
 $250,000Active0 Acres
$250,000Active0 Acres309/313 Eagle Basin Cir, Spicewood, TX 78669
MLS# 6811417Listed by: AGENCY TEXAS INC - New
 $195,000Active0 Acres
$195,000Active0 Acres2604 Countryside Cir, Spicewood, TX 78669
MLS# 6563357Listed by: THE ELITE PROPERTY GROUP - New
 $249,000Active0 Acres
$249,000Active0 Acres27410 Waterfall Hill Pkwy Waterfall Hill Pkwy Pkwy, Spicewood, TX 78669
MLS# 7631323Listed by: THE ELITE PROPERTY GROUP - New
 $699,000Active0 Acres
$699,000Active0 Acres701 N Angel Light Dr, Spicewood, TX 78669
MLS# 3159637Listed by: KELLER WILLIAMS - LAKE TRAVIS

